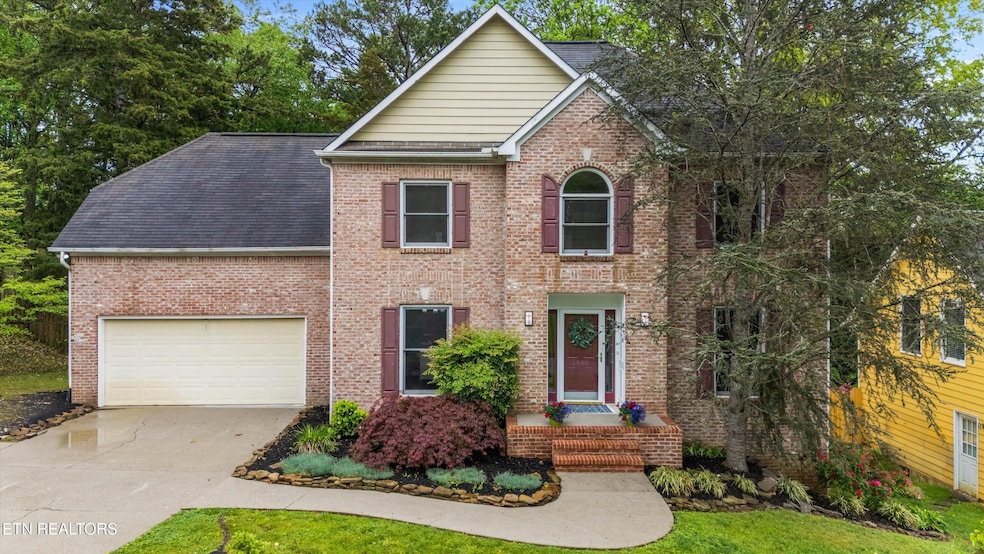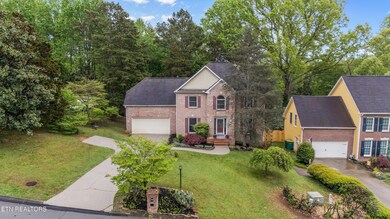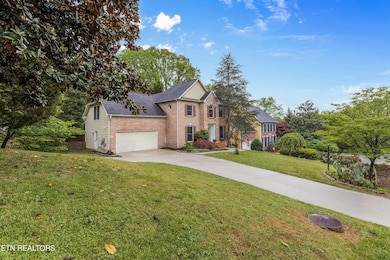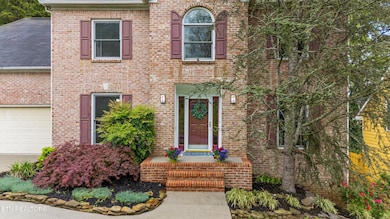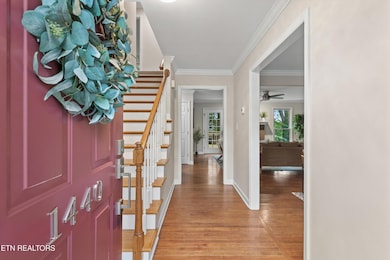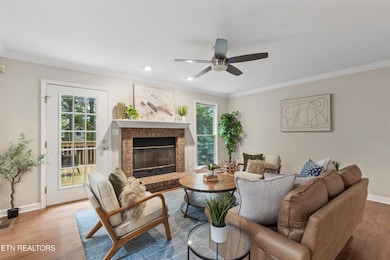
1440 Hawks Landing Dr Knoxville, TN 37931
Estimated payment $3,164/month
Highlights
- Popular Property
- Deck
- Wooded Lot
- Ball Camp Elementary School Rated A-
- Recreation Room
- Traditional Architecture
About This Home
How about a house & a tree house?! This West Knox 2-story basement home is a WINNER and will be available to tour starting 4.25.25! You'll love the location & updates & the kiddos and pups will love this back yard!What updates, you ask!? It's been painted - fully- all levels (April 2025), new carpet throughout (April, 2025), has had a new HVAC installed (March, 2025), a new deck installed (March, 2025), partial fence replacement (March, 2025), and brand new kitchen appliances- that remain with the home- (February, 2025). New lighting in dining room, front door exterior and new ceiling fan light in eat-in kitchen (all April, 2025).This home is so super convenient to: Turkey Creek (10 minutes), Oak Ridge (15 minutes), Cedar Bluff (7 minutes), & downtown Knoxville (20 minutes).Enjoy 3 spacious bedrooms- all on the upper floor- along with a bonus room that can be used as a media room or additional bedroom. Laundry is upstairs- near bedrooms- for convenience. The primary is way oversized and will accommodate a king-sized bed and a loveseat or chair to complete a reading nook.The treehouse has electricity and just had new steps installed (April, 2025). The kiddos will love this 'fort' and you'll love keeping an eye on them from the brand new deck. The main level includes the living room with fireplace with an offset area that's used as additional living space/flex space, a formal dining space, kitchen and half bath. Downstairs you'll love the in-law potential! Or make it a teen hangout space. There's a bedroom, too, that's not counted in the bedroom count (not an attached closet- but there is a closet space very nearby that the current owner used as their walk-in closet when they used that as a bedroom). There's a living room/hangout space and a full bathroom. This space has walk-out access, too, to the back yard and a screened-in porch.The possibilities are endless with bedrooms and flex space in this home! We hope you'll come see for yourself how the sellers loved this home and have lovingly and thoughtfully updated it for you. Buyer to verify all information for accuracy. Information is deemed reliable but not guaranteed.
Home Details
Home Type
- Single Family
Est. Annual Taxes
- $1,217
Year Built
- Built in 1994
Lot Details
- 0.41 Acre Lot
- Fenced Yard
- Wood Fence
- Irregular Lot
- Wooded Lot
Parking
- 2 Car Garage
Home Design
- Traditional Architecture
- Brick Exterior Construction
- Slab Foundation
- Frame Construction
Interior Spaces
- 3,517 Sq Ft Home
- Living Quarters
- Gas Log Fireplace
- Family Room
- Living Room
- Breakfast Room
- Dining Room
- Recreation Room
- Bonus Room
- Storage
- Basement
- Recreation or Family Area in Basement
Kitchen
- Range
- Dishwasher
Flooring
- Wood
- Carpet
- Tile
Bedrooms and Bathrooms
- 3 Bedrooms
Laundry
- Laundry Room
- Washer and Dryer Hookup
Outdoor Features
- Deck
Utilities
- Zoned Heating and Cooling System
- Heating System Uses Natural Gas
- Internet Available
Community Details
- No Home Owners Association
- Hawks Landing Unit 1 Subdivision
Listing and Financial Details
- Property Available on 4/25/25
- Assessor Parcel Number 105EG038
Map
Home Values in the Area
Average Home Value in this Area
Tax History
| Year | Tax Paid | Tax Assessment Tax Assessment Total Assessment is a certain percentage of the fair market value that is determined by local assessors to be the total taxable value of land and additions on the property. | Land | Improvement |
|---|---|---|---|---|
| 2024 | $1,217 | $78,300 | $0 | $0 |
| 2023 | $1,217 | $78,300 | $0 | $0 |
| 2022 | $1,217 | $78,300 | $0 | $0 |
| 2021 | $1,129 | $53,250 | $0 | $0 |
| 2020 | $1,129 | $53,250 | $0 | $0 |
| 2019 | $1,129 | $53,250 | $0 | $0 |
| 2018 | $1,129 | $53,250 | $0 | $0 |
| 2017 | $1,129 | $53,250 | $0 | $0 |
| 2016 | $1,279 | $0 | $0 | $0 |
| 2015 | $1,279 | $0 | $0 | $0 |
| 2014 | $1,279 | $0 | $0 | $0 |
Property History
| Date | Event | Price | Change | Sq Ft Price |
|---|---|---|---|---|
| 04/25/2025 04/25/25 | For Sale | $549,900 | -- | $156 / Sq Ft |
Deed History
| Date | Type | Sale Price | Title Company |
|---|---|---|---|
| Warranty Deed | $220,000 | Tennessee Valley Title Insur | |
| Warranty Deed | $164,000 | East Tn Title Ins Agency Inc | |
| Interfamily Deed Transfer | -- | -- | |
| Deed | $148,900 | -- |
Mortgage History
| Date | Status | Loan Amount | Loan Type |
|---|---|---|---|
| Open | $19,737 | FHA | |
| Open | $238,767 | FHA | |
| Closed | $272,435 | FHA | |
| Closed | $176,000 | Purchase Money Mortgage | |
| Previous Owner | $171,200 | Unknown | |
| Previous Owner | $157,250 | Unknown | |
| Previous Owner | $139,400 | Assumption | |
| Closed | $22,000 | No Value Available |
Similar Homes in Knoxville, TN
Source: East Tennessee REALTORS® MLS
MLS Number: 1298034
APN: 105EG-038
- 1453 Overton Ln
- 1424 Overton Ln Unit 1
- 7307 Jenkins Creek Dr
- 1432 Pheasants Glen Dr
- 1614 Wolverine Ln
- 1647 Ila Perdue Dr
- 8632 Constance Way
- 1213 Crest Brook Dr
- 1516 Weeping Willow Ct
- 1122 Firethorne Way Unit 2
- 1114 Firethorne Way
- 8653 Little Field Way
- 8657 Little Field Way
- 8232 Broken Arrow Dr
- 1024 Jadestone Way Unit 20
- 12520 Dalton View Ln
- 1501 Eloise Mae Ln
- 1329 Amburn Ln
- 8209 Landmark Dr NW
- 1529 Eloise Mae Ln
