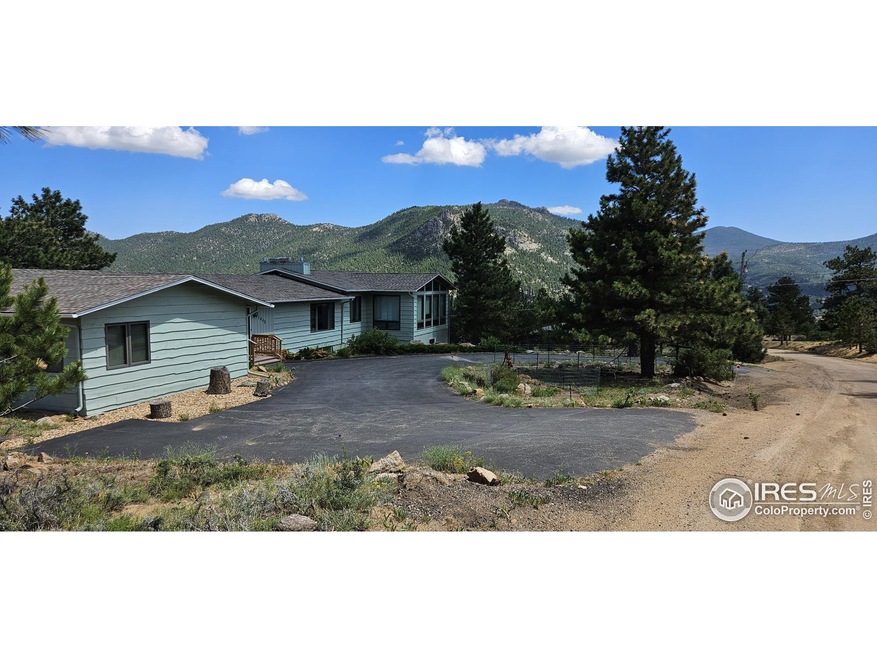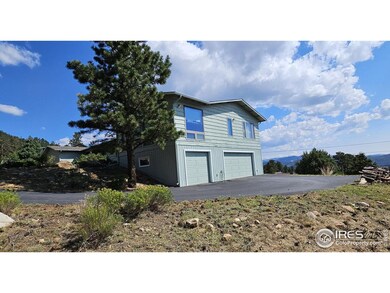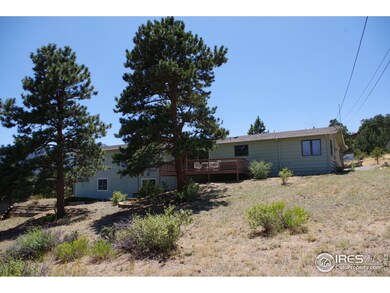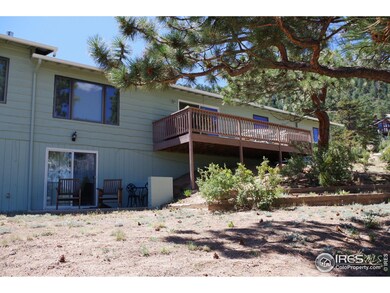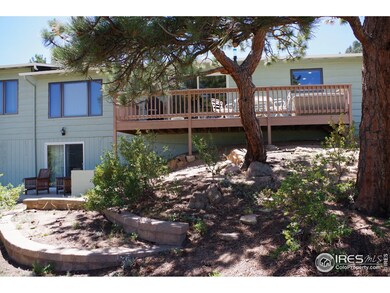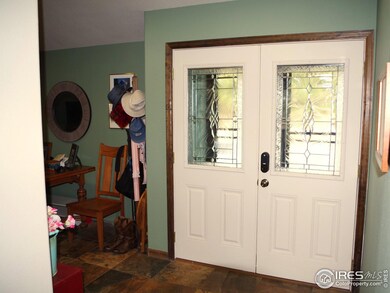
1440 Juniper Dr Estes Park, CO 80517
Highlights
- Mountain View
- Deck
- Cathedral Ceiling
- Fireplace in Primary Bedroom
- Raised Ranch Architecture
- Wood Flooring
About This Home
As of February 2025This home has 3,228 sqft. Come take a look. Lots of space. 4 bedrooms, 3 bathrooms, 3-car heated garage, and nice places to work and play. Many upgrades over the last ten years with new paint, lighting, surround-sound home theater, kitchen counters, cabinets, refrigerator, 6 ceiling fans, and lots of love and care. There is an 8-zone hot water baseboard/in-floor heating system, a great sun room, and a gas fireplace in the primary bedroom which is 32'x13' with a 5-piece bath and walk-in closet.One of the unique features of this property is the 9'x 26" sunroom just off the primary bedroom suite. This comfortable room has two walls of windows featuring the mountain views. This is a great "plant room" with lots of light and stone flooring. A great place to relax and enjoy the views on a year-round basis. The rear deck provides a comfortable space to enjoy the outdoors and there is also a sitting area outside the walk-out lower level adjacent to the family room/office which has one of the three fireplaces. The oversized, heated garage has lots of shelving and work areas along with a 60-gallon hot water heater and the heating system boiler. RV hook ups for water and electric are located on the eastern side of the home. Estes Park is completing work on a new public water system to replace the bankrupt and substandard Prospect Mountain Water System. This project installed new water lines, connected homes, and added numerous fire hydrants. Once the construction work is complete and final costs are determined, there will be a monthly special assessment added to the water bill to help repay the federal loan that helped fund the work. Estimates for this assessment range between $100 to $250 per household per month - similar to an HOA fee. Now property owners will have an enhanced water system which can be relied on and fire protection capabilities that did not exist with the old system which may help with home owner's insurance.
Home Details
Home Type
- Single Family
Est. Annual Taxes
- $4,970
Year Built
- Built in 1968
Lot Details
- 0.98 Acre Lot
- Dirt Road
- Unincorporated Location
- North Facing Home
- Sloped Lot
- Property is zoned EV E1
HOA Fees
- $2 Monthly HOA Fees
Parking
- 3 Car Attached Garage
- Heated Garage
- Garage Door Opener
- Driveway Level
Home Design
- Raised Ranch Architecture
- Wood Frame Construction
- Composition Roof
- Wood Siding
Interior Spaces
- 3,288 Sq Ft Home
- 1-Story Property
- Cathedral Ceiling
- Ceiling Fan
- Multiple Fireplaces
- Double Pane Windows
- Window Treatments
- Family Room
- Living Room with Fireplace
- Dining Room
- Recreation Room with Fireplace
- Sun or Florida Room
- Mountain Views
Kitchen
- Electric Oven or Range
- Dishwasher
Flooring
- Wood
- Painted or Stained Flooring
- Carpet
Bedrooms and Bathrooms
- 4 Bedrooms
- Fireplace in Primary Bedroom
- Walk-In Closet
- 3 Full Bathrooms
- Jack-and-Jill Bathroom
- Primary bathroom on main floor
- Bathtub and Shower Combination in Primary Bathroom
- Walk-in Shower
Laundry
- Laundry on main level
- Dryer
- Washer
Basement
- Walk-Out Basement
- Crawl Space
Home Security
- Radon Detector
- Storm Windows
Eco-Friendly Details
- Energy-Efficient Thermostat
Outdoor Features
- Deck
- Separate Outdoor Workshop
Schools
- Estes Park Elementary And Middle School
- Estes Park High School
Utilities
- Cooling Available
- Zoned Heating
- Space Heater
- Baseboard Heating
- Hot Water Heating System
- High Speed Internet
- Satellite Dish
- Cable TV Available
Community Details
- Koral Heights Subdivision
Listing and Financial Details
- Assessor Parcel Number R0574538
Map
Home Values in the Area
Average Home Value in this Area
Property History
| Date | Event | Price | Change | Sq Ft Price |
|---|---|---|---|---|
| 02/14/2025 02/14/25 | Sold | $840,000 | -2.9% | $255 / Sq Ft |
| 08/07/2024 08/07/24 | For Sale | $865,000 | +88.0% | $263 / Sq Ft |
| 01/28/2019 01/28/19 | Off Market | $460,000 | -- | -- |
| 12/15/2014 12/15/14 | Sold | $460,000 | -7.6% | $143 / Sq Ft |
| 11/15/2014 11/15/14 | Pending | -- | -- | -- |
| 05/14/2014 05/14/14 | For Sale | $498,000 | -- | $154 / Sq Ft |
Tax History
| Year | Tax Paid | Tax Assessment Tax Assessment Total Assessment is a certain percentage of the fair market value that is determined by local assessors to be the total taxable value of land and additions on the property. | Land | Improvement |
|---|---|---|---|---|
| 2025 | $4,970 | $61,258 | $13,936 | $47,322 |
| 2024 | $4,970 | $61,258 | $13,936 | $47,322 |
| 2022 | $4,414 | $48,908 | $10,078 | $38,830 |
| 2021 | $4,284 | $50,315 | $10,368 | $39,947 |
| 2020 | $3,448 | $39,969 | $8,866 | $31,103 |
| 2019 | $3,425 | $39,969 | $8,866 | $31,103 |
| 2018 | $3,885 | $44,100 | $8,784 | $35,316 |
| 2017 | $3,904 | $44,100 | $8,784 | $35,316 |
| 2016 | $3,211 | $37,412 | $9,154 | $28,258 |
| 2015 | $3,176 | $44,750 | $9,150 | $35,600 |
| 2014 | $3,260 | $39,320 | $10,350 | $28,970 |
Mortgage History
| Date | Status | Loan Amount | Loan Type |
|---|---|---|---|
| Open | $261,650 | Credit Line Revolving | |
| Previous Owner | $453,000 | New Conventional | |
| Previous Owner | $404,000 | New Conventional | |
| Previous Owner | $345,000 | Adjustable Rate Mortgage/ARM | |
| Previous Owner | $258,600 | New Conventional | |
| Previous Owner | $230,000 | Fannie Mae Freddie Mac | |
| Previous Owner | $117,200 | Purchase Money Mortgage | |
| Previous Owner | $67,000 | Unknown | |
| Previous Owner | $117,500 | Unknown |
Deed History
| Date | Type | Sale Price | Title Company |
|---|---|---|---|
| Special Warranty Deed | $840,000 | Ascent Escrow & Title | |
| Warranty Deed | $460,000 | Rocky Mtn Escrow & Title | |
| Interfamily Deed Transfer | -- | Land Title | |
| Deed | $115,000 | -- |
Similar Homes in Estes Park, CO
Source: IRES MLS
MLS Number: 1016111
APN: 25313-18-010
- 1545 Prospect Mountain Rd
- 1038 Lexington Ln
- 1017 Pine Knoll Dr
- 1155 S Saint Vrain Ave Unit 1-3
- 1155 S Saint Vrain Ave Unit 6
- 1059 Lexington Ln
- 1162 Fairway Club Ln Unit 1
- 1132 Fairway Club Ln Unit 2
- 1981 N Morris Ct
- 1050 S Saint Vrain Ave Unit 7
- 1050 S Saint Vrain Ave Unit 2
- 1230 Brook Dr
- 0 Clover Ln
- 1010 S Saint Vrain Ave
- 1010 S Saint Vrain Ave Unit 4
- 1010 S Saint Vrain Ave Unit B4
- 1403 Cedar Ln
- 405 Pawnee Dr
- 407 Pawnee Dr
- 910 Shady Ln
