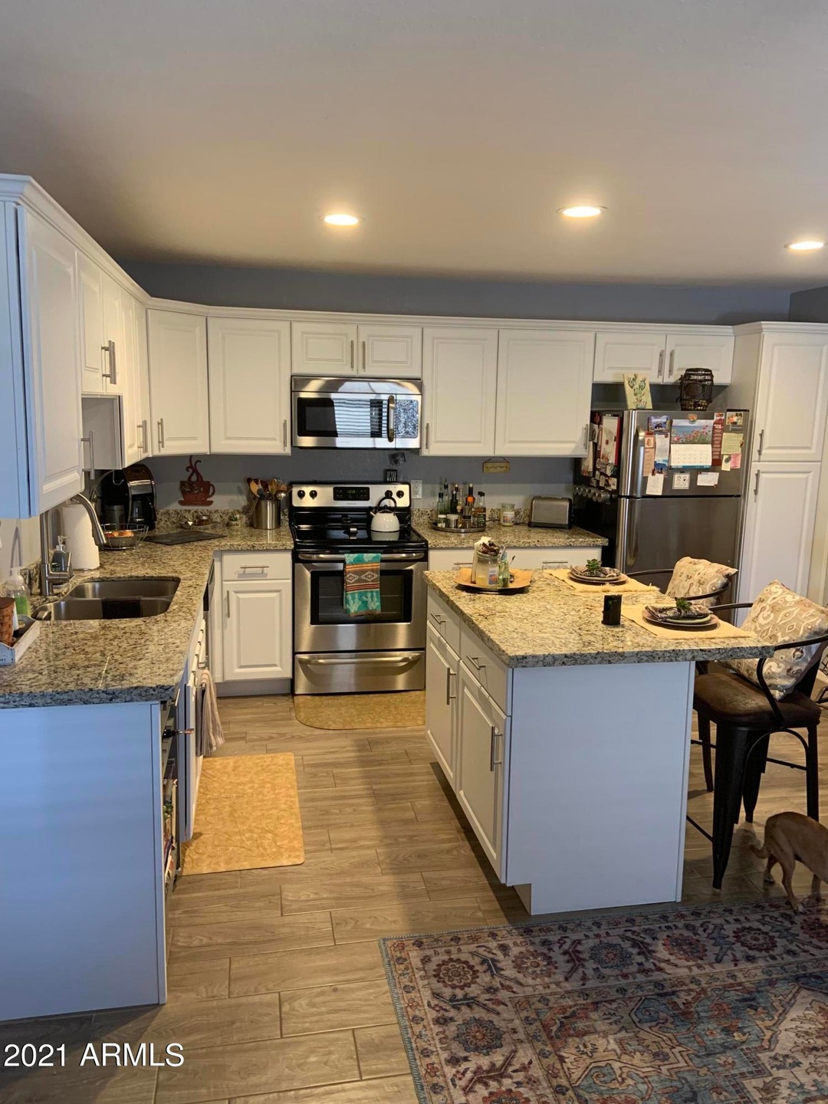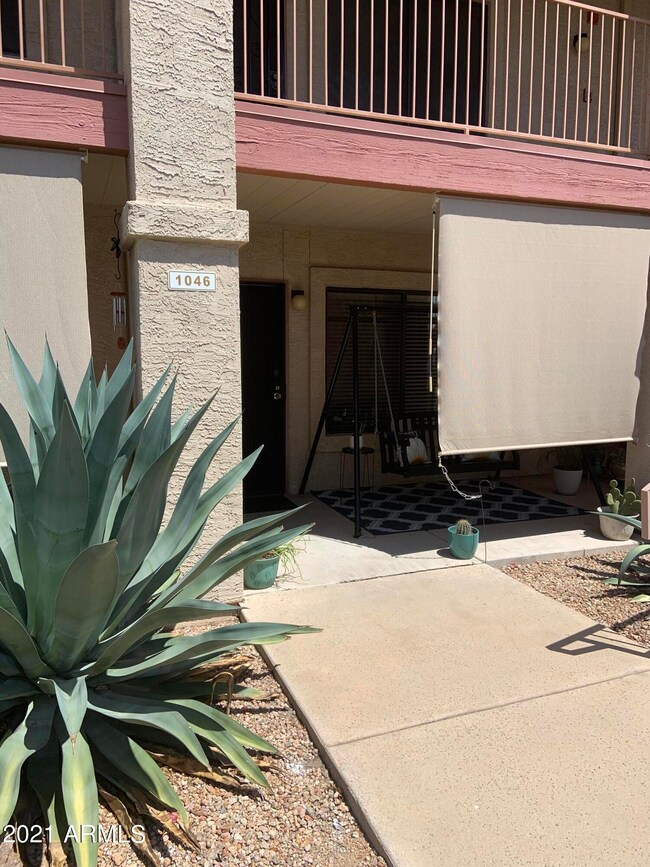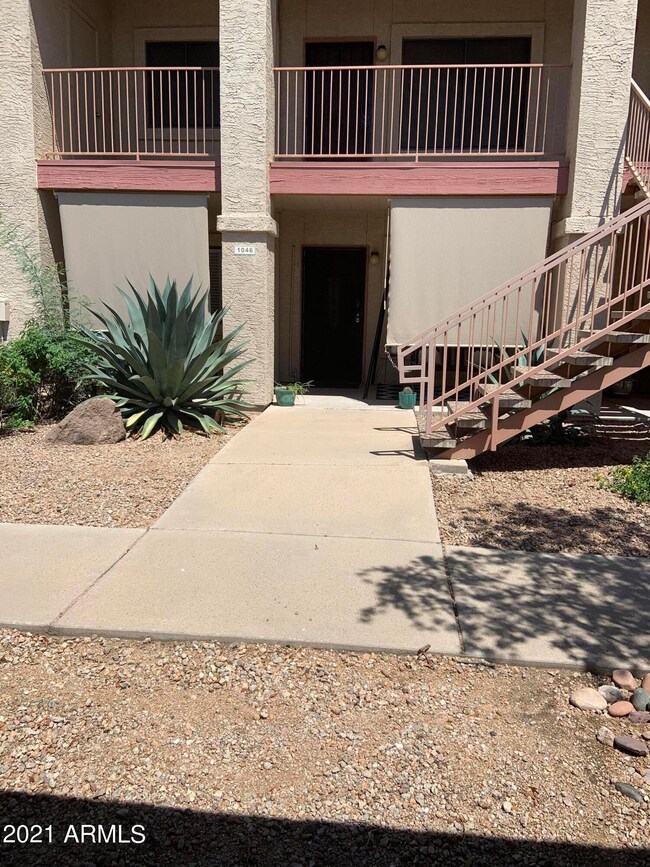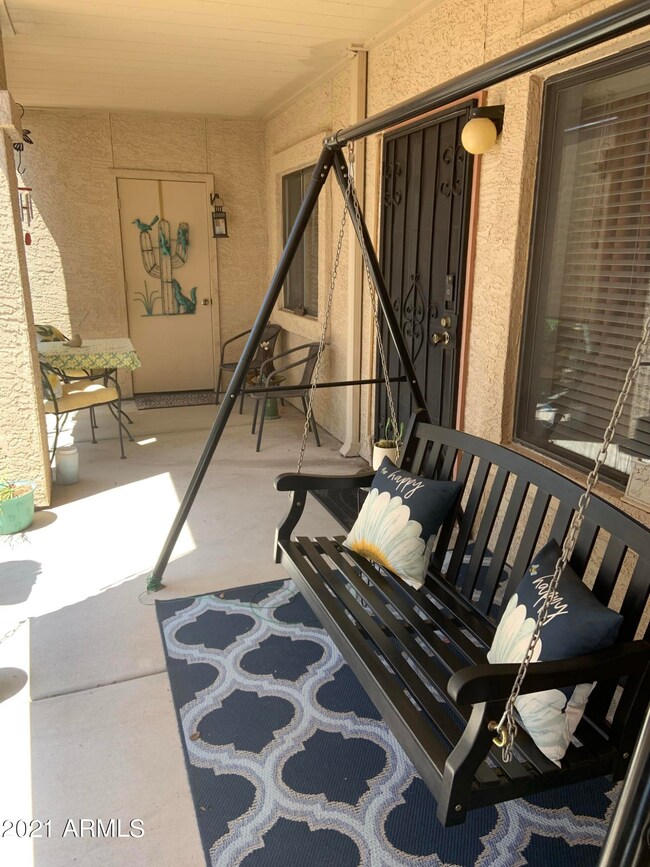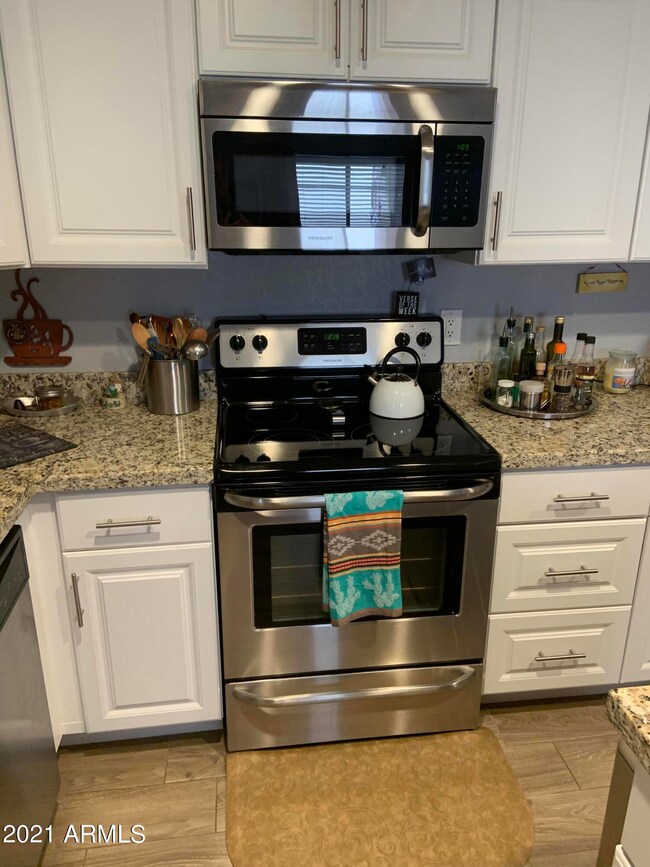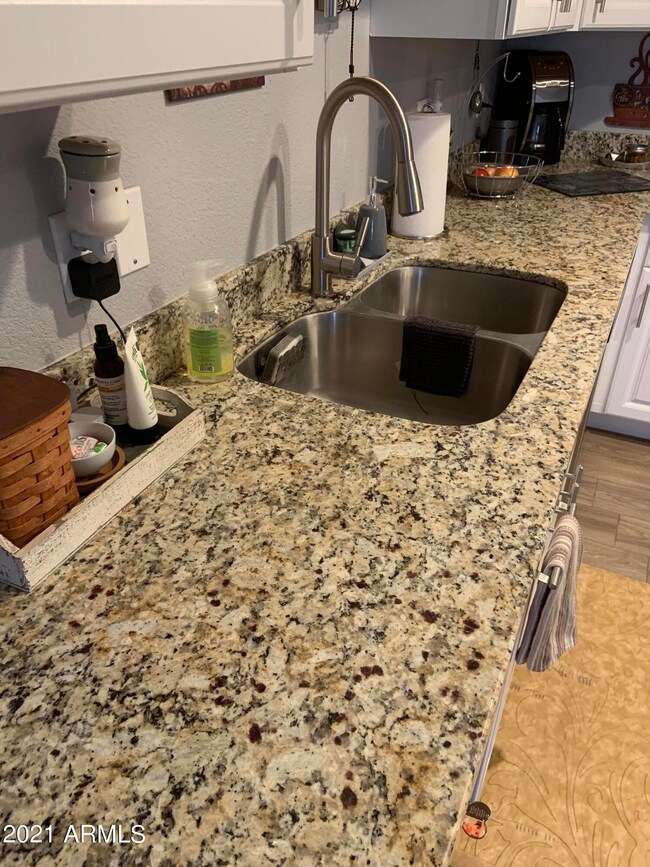
1440 N Idaho Rd Unit 1046 Apache Junction, AZ 85119
Highlights
- Clubhouse
- Santa Fe Architecture
- Heated Community Pool
- Main Floor Primary Bedroom
- Granite Countertops
- 5-minute walk to Apache Junction (MGC) Multi-Generational Center / Parks and Rec Complex Park
About This Home
As of September 2024HIGHLY UPGRADED AND MOVE IN READY, NICE SPACIOUS COVERED FRONT PATIO WITH STORAGE ROOM, LOWER LEVEL HOME WITH ASSIGNED PARKING SPACE, TOTAL REMODEL IN 2020, NEW KITCHEN CABINETS, LARGE CENTER ISLAND, BEAUTIFUL GRANITE COUNTERS, WOOD TILE FLOORING THRU, STAINLESS STEEL APPLIANCES, LARGE WALKIN MASTER CLOSET, MASTER BATH SHOWER WITH TILE AND CUSTOM FLOATING DOORS, THE HOA INCLUDES WATER, SEWER, GARBAGE COLLECTION, HOT WATER SYSTEM, COMMUNITY POOL AND SPA WITH A CLUB HOUSE, RECENTLY UPDATED SPACIOUS LAUNDRY FACILITY IN CLUBHOUSE, VERY CLEAN AND LOVELY HOME, OWNER IS A LICENSED REAL ESTATE AGENT IN THE STATE OF ARIZONA
Property Details
Home Type
- Condominium
Est. Annual Taxes
- $358
Year Built
- Built in 1989
HOA Fees
- $265 Monthly HOA Fees
Home Design
- Santa Fe Architecture
- Wood Frame Construction
- Tile Roof
- Foam Roof
- Stucco
Interior Spaces
- 655 Sq Ft Home
- 2-Story Property
- Ceiling Fan
Kitchen
- Built-In Microwave
- Kitchen Island
- Granite Countertops
Flooring
- Carpet
- Tile
Bedrooms and Bathrooms
- 1 Primary Bedroom on Main
- Primary Bathroom is a Full Bathroom
- 1 Bathroom
Parking
- 1 Carport Space
- Assigned Parking
Outdoor Features
- Covered patio or porch
- Outdoor Storage
Schools
- Four Peaks Elementary School - Apache Junction
- Desert Shadows Elementary Middle School
- Apache Junction High School
Utilities
- Refrigerated Cooling System
- Heating Available
- Cable TV Available
Additional Features
- Front Yard Sprinklers
- Unit is below another unit
Listing and Financial Details
- Tax Lot 46
- Assessor Parcel Number 100-42-046
Community Details
Overview
- Association fees include roof repair, insurance, sewer, pest control, ground maintenance, street maintenance, front yard maint, trash, water, roof replacement, maintenance exterior
- Tri City Prop Mgmt Association, Phone Number (480) 539-1396
- Quail Creek Condominiums Subdivision
Amenities
- Clubhouse
- Recreation Room
- Laundry Facilities
Recreation
- Heated Community Pool
- Community Spa
Map
Home Values in the Area
Average Home Value in this Area
Property History
| Date | Event | Price | Change | Sq Ft Price |
|---|---|---|---|---|
| 09/27/2024 09/27/24 | Sold | $154,900 | 0.0% | $236 / Sq Ft |
| 09/07/2024 09/07/24 | Pending | -- | -- | -- |
| 07/25/2024 07/25/24 | For Sale | $154,900 | 0.0% | $236 / Sq Ft |
| 08/03/2023 08/03/23 | Rented | $1,295 | 0.0% | -- |
| 08/02/2023 08/02/23 | Under Contract | -- | -- | -- |
| 07/31/2023 07/31/23 | For Rent | $1,295 | +1.6% | -- |
| 07/01/2022 07/01/22 | Rented | $1,275 | 0.0% | -- |
| 06/24/2022 06/24/22 | Under Contract | -- | -- | -- |
| 06/18/2022 06/18/22 | For Rent | $1,275 | +2.0% | -- |
| 09/15/2021 09/15/21 | Rented | $1,250 | -99.0% | -- |
| 09/06/2021 09/06/21 | Under Contract | -- | -- | -- |
| 09/03/2021 09/03/21 | Sold | $127,000 | 0.0% | $202 / Sq Ft |
| 09/03/2021 09/03/21 | For Rent | $1,275 | 0.0% | -- |
| 08/04/2021 08/04/21 | Pending | -- | -- | -- |
| 07/30/2021 07/30/21 | For Sale | $134,900 | +50.1% | $214 / Sq Ft |
| 08/06/2018 08/06/18 | Sold | $89,900 | 0.0% | $143 / Sq Ft |
| 06/25/2018 06/25/18 | For Sale | $89,900 | 0.0% | $143 / Sq Ft |
| 06/18/2018 06/18/18 | Pending | -- | -- | -- |
| 06/07/2018 06/07/18 | Price Changed | $89,900 | +1.0% | $143 / Sq Ft |
| 06/07/2018 06/07/18 | Price Changed | $89,000 | -90.1% | $141 / Sq Ft |
| 06/06/2018 06/06/18 | For Sale | $899,000 | +1854.3% | $1,427 / Sq Ft |
| 01/27/2017 01/27/17 | Sold | $46,000 | -5.2% | $73 / Sq Ft |
| 01/06/2017 01/06/17 | Pending | -- | -- | -- |
| 12/15/2016 12/15/16 | For Sale | $48,500 | -- | $77 / Sq Ft |
Tax History
| Year | Tax Paid | Tax Assessment Tax Assessment Total Assessment is a certain percentage of the fair market value that is determined by local assessors to be the total taxable value of land and additions on the property. | Land | Improvement |
|---|---|---|---|---|
| 2025 | $363 | -- | -- | -- |
| 2024 | $549 | -- | -- | -- |
| 2023 | $358 | $7,554 | $1,814 | $5,740 |
| 2022 | $549 | $6,370 | $1,814 | $4,556 |
| 2021 | $496 | $4,441 | $0 | $0 |
| 2020 | $484 | $3,984 | $0 | $0 |
| 2019 | $463 | $3,929 | $0 | $0 |
| 2018 | $453 | $3,556 | $0 | $0 |
| 2017 | $441 | $3,146 | $0 | $0 |
| 2016 | $486 | $3,084 | $600 | $2,484 |
| 2014 | -- | $3,035 | $600 | $2,435 |
Mortgage History
| Date | Status | Loan Amount | Loan Type |
|---|---|---|---|
| Open | $100,000 | New Conventional | |
| Previous Owner | $101,600 | New Conventional | |
| Previous Owner | $71,920 | New Conventional |
Deed History
| Date | Type | Sale Price | Title Company |
|---|---|---|---|
| Quit Claim Deed | -- | -- | |
| Warranty Deed | $154,900 | Roc Title | |
| Warranty Deed | $127,000 | Roc Title Agency Llc | |
| Warranty Deed | $89,900 | Chicago Title Agency Inc | |
| Warranty Deed | -- | Grand Cnyon Title Agency | |
| Cash Sale Deed | $29,000 | Lawyers Title Of Arizona Inc | |
| Cash Sale Deed | $31,975 | First American Title |
Similar Homes in Apache Junction, AZ
Source: Arizona Regional Multiple Listing Service (ARMLS)
MLS Number: 6731394
APN: 100-42-046
- 1440 N Idaho Rd Unit 1048
- 1440 N Idaho Rd Unit 2062
- 1440 N Idaho Rd Unit 2053
- 1440 N Idaho Rd Unit 2041
- 1588 N Pueblo Dr
- 1363 N Plaza Dr Unit 6
- 925 N Plaza Dr Unit 26
- 925 N Plaza Dr Unit 57
- 925 N Plaza Dr Unit 24
- 925 N Plaza Dr Unit 92
- 925 N Plaza Dr Unit 16
- 1474 N Plaza Dr
- 1710 N Plaza Dr
- 1065 N San Marcos Dr Unit 29
- 1065 N San Marcos Dr Unit 23
- 481 W Foothill St
- 1734 N Monterey Dr
- 1776 N San Marcos Dr
- 985 W Roundup St
- 400 N Plaza Dr Unit 180
