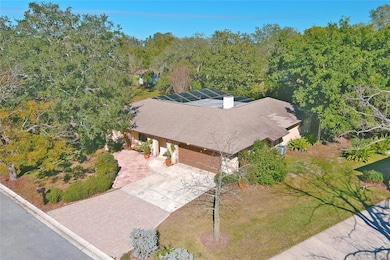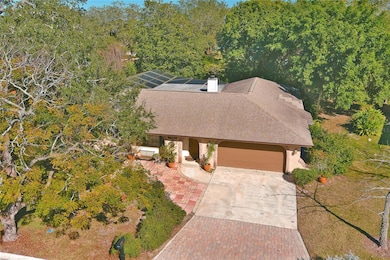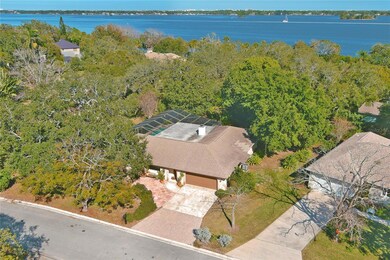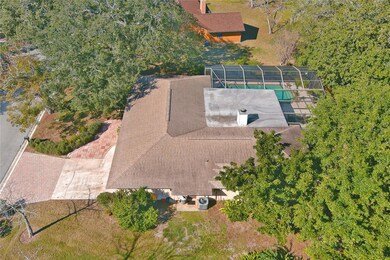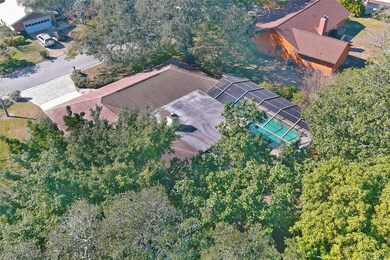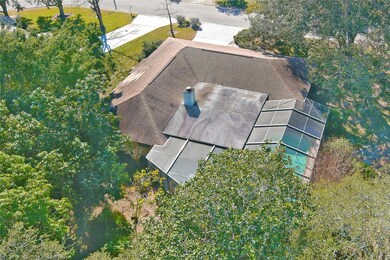
1440 N Jennings Ln Rockledge, FL 32955
Estimated payment $3,449/month
Highlights
- Oak Trees
- Intracoastal View
- Family Room with Fireplace
- Rockledge Senior High School Rated A-
- Screened Pool
- Ranch Style House
About This Home
Life is better down by the river! 4 Bedroom pool home is in a perfect riverside neighborhood. Home features a spacious family room with fireplace. Private Lanai area beside the huge pool. Great views of the Inter coastal Water way. Stainless kitchen appliances. Large living room. Split bedroom plan with 4 large bedrooms. Large master Bathroom. There is a public dock on the Indian River at the entrance to the neighborhood. Access to this neighborhood is over Rockledge drive which is one of the most scenic drives in all of Florida. Residents enjoy walking, running and biking along this stretch of the river. Making this home a most enjoyable place to live. No HOA. Great location to call home. Electrical panel box just replaced. Roof in 2020
Listing Agent
RE/MAX AEROSPACE REALTY Brokerage Phone: 321-631-5511 License #3039478

Home Details
Home Type
- Single Family
Est. Annual Taxes
- $2,214
Year Built
- Built in 1979
Lot Details
- 0.35 Acre Lot
- West Facing Home
- Oak Trees
Parking
- 2 Car Attached Garage
- Ground Level Parking
- Garage Door Opener
Property Views
- Intracoastal
- Pool
Home Design
- Ranch Style House
- Slab Foundation
- Shingle Roof
- Block Exterior
- Stucco
Interior Spaces
- 2,336 Sq Ft Home
- Ceiling Fan
- Fireplace Features Masonry
- Window Treatments
- Family Room with Fireplace
- Combination Dining and Living Room
- Fire and Smoke Detector
Kitchen
- Range
- Microwave
- Dishwasher
- Solid Surface Countertops
Flooring
- Engineered Wood
- Carpet
- Laminate
Bedrooms and Bathrooms
- 4 Bedrooms
- Split Bedroom Floorplan
- Closet Cabinetry
- Walk-In Closet
- 2 Full Bathrooms
- Shower Only
Laundry
- Laundry in Garage
- Washer and Electric Dryer Hookup
Pool
- Screened Pool
- In Ground Pool
- Fence Around Pool
Outdoor Features
- Access to Brackish Water
- Private Mailbox
Utilities
- Central Air
- Heating Available
- Underground Utilities
- Electric Water Heater
- 2 Septic Tanks
- Phone Available
- Cable TV Available
Community Details
- No Home Owners Association
- River Groves Subdivision
Listing and Financial Details
- Visit Down Payment Resource Website
- Legal Lot and Block 2 / *
- Assessor Parcel Number 2507157
Map
Home Values in the Area
Average Home Value in this Area
Tax History
| Year | Tax Paid | Tax Assessment Tax Assessment Total Assessment is a certain percentage of the fair market value that is determined by local assessors to be the total taxable value of land and additions on the property. | Land | Improvement |
|---|---|---|---|---|
| 2023 | $2,326 | $184,060 | $0 | $0 |
| 2022 | $2,252 | $178,700 | $0 | $0 |
| 2021 | $2,289 | $173,500 | $0 | $0 |
| 2020 | $2,291 | $171,110 | $0 | $0 |
| 2019 | $2,278 | $167,270 | $0 | $0 |
| 2018 | $2,281 | $164,160 | $0 | $0 |
| 2017 | $2,293 | $160,790 | $0 | $0 |
| 2016 | $2,312 | $157,490 | $50,000 | $107,490 |
| 2015 | $2,362 | $156,400 | $50,000 | $106,400 |
| 2014 | $2,357 | $155,160 | $50,000 | $105,160 |
Property History
| Date | Event | Price | Change | Sq Ft Price |
|---|---|---|---|---|
| 04/10/2025 04/10/25 | Price Changed | $585,000 | -6.4% | $250 / Sq Ft |
| 03/18/2025 03/18/25 | Price Changed | $625,000 | -6.6% | $268 / Sq Ft |
| 03/04/2025 03/04/25 | Price Changed | $669,000 | -4.4% | $286 / Sq Ft |
| 01/19/2025 01/19/25 | For Sale | $699,500 | -- | $299 / Sq Ft |
Mortgage History
| Date | Status | Loan Amount | Loan Type |
|---|---|---|---|
| Closed | $90,000 | Credit Line Revolving | |
| Closed | $50,000 | Future Advance Clause Open End Mortgage |
Similar Homes in Rockledge, FL
Source: Stellar MLS
MLS Number: V4940421
APN: 25-36-10-LS-00000.0-0002.00
- 0 U S 1 Unit 735949
- 2185 Rockledge Dr
- 1919 Rockledge Dr
- 1469 Rockledge Dr
- 30 Lime Ave
- 51 Bayshore Ct
- 1922 Murrell Rd
- 11 Bayshore Ct
- 813 Laurel Dr
- 814 Kara Cir
- 827 Pine Shadows Ave
- 840 Southern Pine Trail
- 832 Croton Rd
- 1880 Murrell Rd Unit R66
- 851 Juniper Cir
- 43 Barton Ave
- 308 Tunbridge Dr Unit 8
- 860 Brookview Ln
- 1049 Rockledge Dr Unit 507B
- 1025 Rockledge Dr Unit 207

