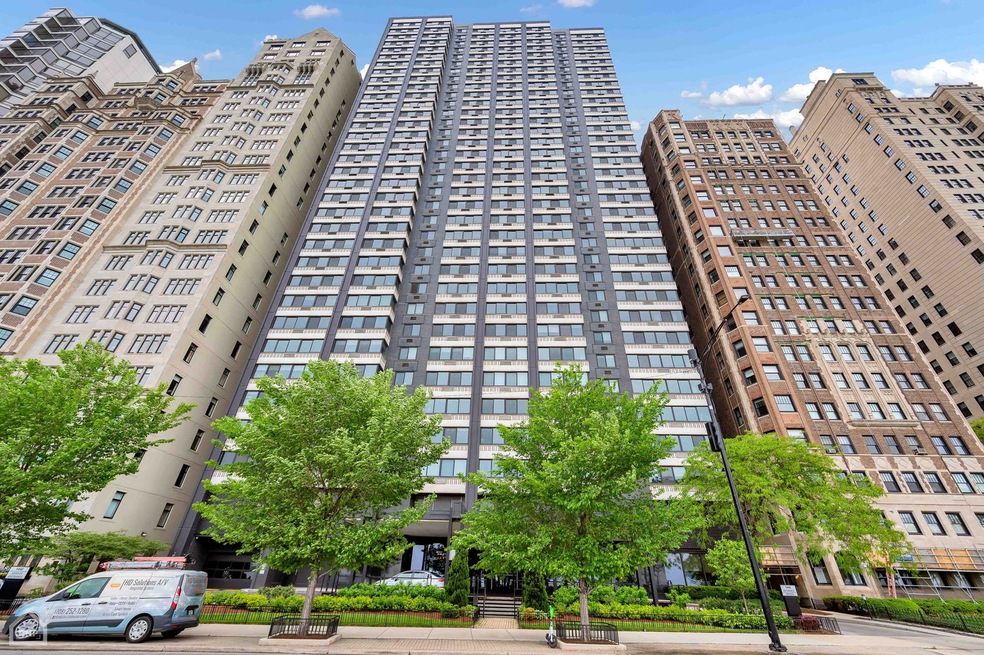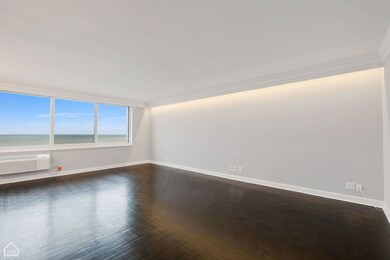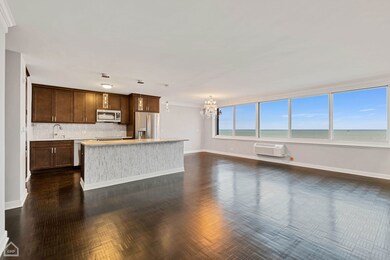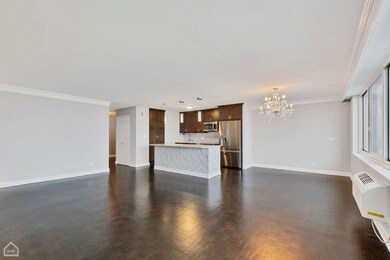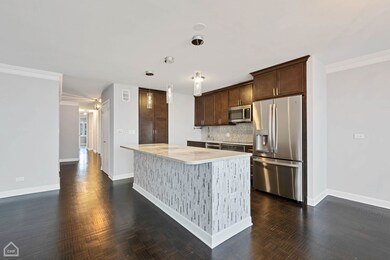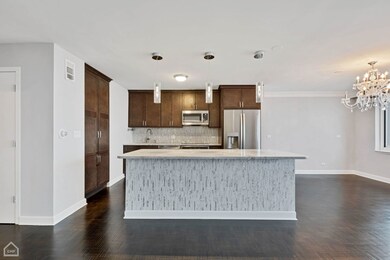
Lake Shore Condominium 1440 N Lake Shore Dr Unit 19A Chicago, IL 60610
Gold Coast NeighborhoodHighlights
- Doorman
- Water Views
- Party Room
- Lincoln Park High School Rated A
- Fitness Center
- Sundeck
About This Home
As of January 2025Welcome to the best of lake front living! Enter this contemporary 3 bedroom, 2.5 bath home into an oversized foyer with large coat closet. The living area is highlighted by breathtaking views of the lake, city skyline and a front row seat to Navy Pier Fireworks. The meticulous kitchen was opened up to the living space with a huge island and features all the modern finishes sprinkled with classic touches. Host fabulous diner parties in your dining room with space for a large table and featuring an elegant chandelier. Beautifully refinished dark hard woods flow throughout the home. The primary suite boasts a large walk-in closet and built in wardrobe area. The sparkling primary bath features a double sink with generous counter space and gleaming tile. The two additional bedrooms are spacious and feature loads of built-in storage. The laundry area has full size side by side washer/dryer with a convenient scrub sink and even more storage. The building has recently updated elevators, hallways and exercise area. Additionally, the lobby and the huge roof deck are both being renovated and will be ready in the spring! (details can be found under additional information). There is also a large storage unit included. Valet parking available in attached garage (can be for multiple spaces) if needed. This amazing location has the beach, restaurants, shopping and transportation waiting just outside the door. Welcome home!
Property Details
Home Type
- Condominium
Est. Annual Taxes
- $10,057
Year Built
- Built in 1963
HOA Fees
- $2,055 Monthly HOA Fees
Parking
- 2 Car Attached Garage
- Leased Parking
- Heated Garage
Home Design
- Brick Exterior Construction
- Concrete Perimeter Foundation
Interior Spaces
- 1,700 Sq Ft Home
- Entrance Foyer
- Family Room
- Combination Dining and Living Room
Kitchen
- Double Oven
- Range
- Microwave
- Dishwasher
Bedrooms and Bathrooms
- 3 Bedrooms
- 3 Potential Bedrooms
Laundry
- Laundry Room
- Dryer
- Washer
Utilities
- Zoned Cooling
- 3+ Cooling Systems Mounted To A Wall/Window
- Radiant Heating System
Listing and Financial Details
- Homeowner Tax Exemptions
Community Details
Overview
- Association fees include heat, water, insurance, doorman, tv/cable, exercise facilities, exterior maintenance, lawn care, scavenger, snow removal, internet
- 209 Units
- Casie Association, Phone Number (312) 664-2430
- High-Rise Condominium
- Property managed by FS Residential
- 35-Story Property
Amenities
- Doorman
- Valet Parking
- Sundeck
- Party Room
- Coin Laundry
- Elevator
- Package Room
- Community Storage Space
Recreation
- Bike Trail
Pet Policy
- Pets up to 50 lbs
- Pet Size Limit
- Dogs and Cats Allowed
Security
- Resident Manager or Management On Site
Map
About Lake Shore Condominium
Home Values in the Area
Average Home Value in this Area
Property History
| Date | Event | Price | Change | Sq Ft Price |
|---|---|---|---|---|
| 01/24/2025 01/24/25 | Sold | $600,000 | -3.4% | $353 / Sq Ft |
| 01/12/2025 01/12/25 | Pending | -- | -- | -- |
| 01/09/2025 01/09/25 | For Sale | $621,000 | +17.2% | $365 / Sq Ft |
| 08/19/2015 08/19/15 | Sold | $530,000 | -6.9% | $319 / Sq Ft |
| 07/16/2015 07/16/15 | Pending | -- | -- | -- |
| 07/06/2015 07/06/15 | For Sale | $569,000 | -- | $343 / Sq Ft |
Tax History
| Year | Tax Paid | Tax Assessment Tax Assessment Total Assessment is a certain percentage of the fair market value that is determined by local assessors to be the total taxable value of land and additions on the property. | Land | Improvement |
|---|---|---|---|---|
| 2024 | $10,144 | $53,838 | $5,222 | $48,616 |
| 2023 | $10,144 | $50,983 | $4,205 | $46,778 |
| 2022 | $10,144 | $52,738 | $4,205 | $48,533 |
| 2021 | $10,857 | $57,322 | $4,204 | $53,118 |
| 2020 | $9,658 | $46,457 | $2,943 | $43,514 |
| 2019 | $9,441 | $50,419 | $2,943 | $47,476 |
| 2018 | $9,281 | $50,419 | $2,943 | $47,476 |
| 2017 | $8,827 | $44,380 | $2,354 | $42,026 |
| 2016 | $8,389 | $44,380 | $2,354 | $42,026 |
| 2015 | $8,132 | $44,380 | $2,354 | $42,026 |
| 2014 | $6,194 | $38,685 | $1,892 | $36,793 |
| 2013 | $6,216 | $38,685 | $1,892 | $36,793 |
Mortgage History
| Date | Status | Loan Amount | Loan Type |
|---|---|---|---|
| Previous Owner | $250,000 | New Conventional | |
| Previous Owner | $395,000 | Credit Line Revolving |
Deed History
| Date | Type | Sale Price | Title Company |
|---|---|---|---|
| Warranty Deed | $600,000 | Fidelity National Title | |
| Warranty Deed | $600,000 | Fidelity National Title | |
| Deed | $530,000 | Attorney | |
| Interfamily Deed Transfer | -- | Chicago Title Insurance Co |
Similar Homes in Chicago, IL
Source: Midwest Real Estate Data (MRED)
MLS Number: 12267840
APN: 17-03-103-028-1113
- 1440 N Lake Shore Dr Unit 22F
- 1440 N Lake Shore Dr Unit 25G
- 1440 N Lake Shore Dr Unit 10EG
- 1440 N Lake Shore Dr Unit 34AC
- 1440 N Lake Shore Dr Unit 30F
- 1440 N Lake Shore Dr Unit 10C
- 1440 N Lake Shore Dr Unit 35A
- 1440 N Lake Shore Dr Unit 12H
- 1440 N Lake Shore Dr Unit 22ABCD
- 1448 N Lake Shore Dr Unit 19AB
- 1448 N Lake Shore Dr Unit 9A
- 42 E Schiller St
- 1432 N Astor St
- 1430 N Astor St Unit 19C
- 1430 N Astor St Unit 11C
- 1436 N Astor St
- 1500 N Lake Shore Dr Unit 11-A
- 1500 N Lake Shore Dr Unit 22A
- 1412 N Astor St
- 39 E Schiller St Unit 1W
