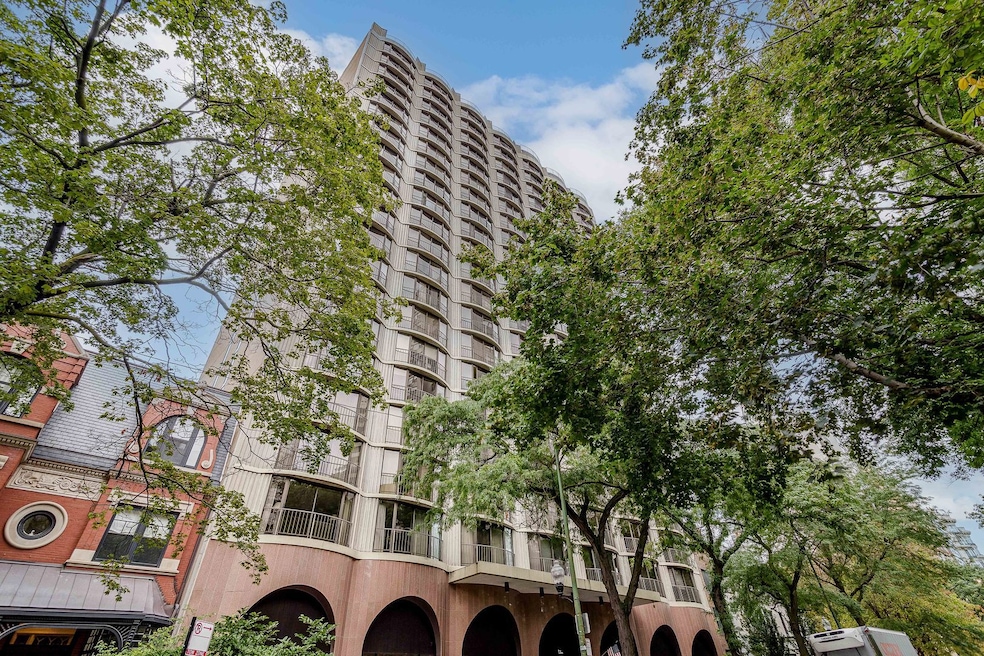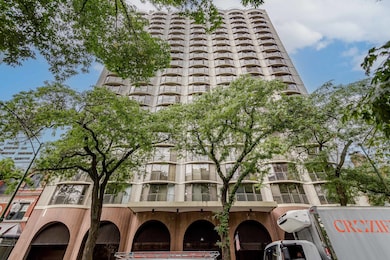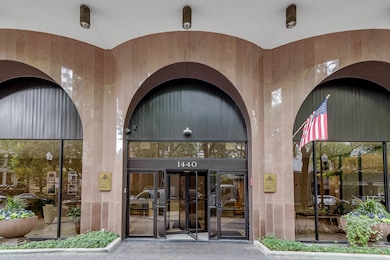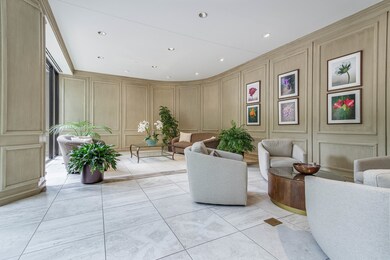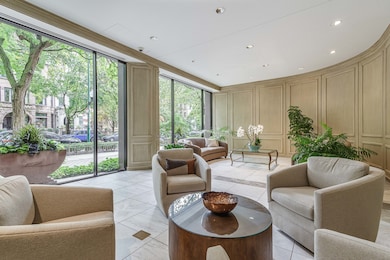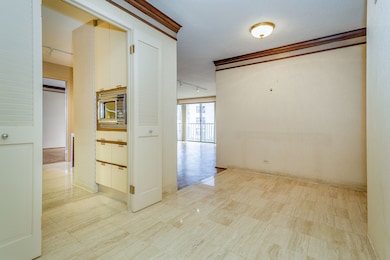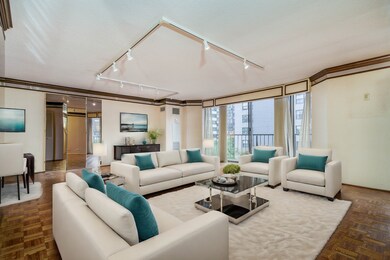
The Brownstone 1440 N State Pkwy Unit 7D Chicago, IL 60610
Gold Coast NeighborhoodEstimated payment $6,452/month
Highlights
- 1 Car Attached Garage
- Cooling Available
- Laundry Room
- Lincoln Park High School Rated A
- Living Room
- Forced Air Heating System
About This Home
Come live in the heart of Chicago's iconic Gold Coast! This corner unit is 2,200 SF with 3 Beds and 2.5 Baths. The superb floor plan includes floor to ceiling windows, Juliette balconies, formal dining room, marble and hardwood floors, and in-unit washer and dryer. The third bedroom is currently used as a library with custom-built-in cabinets. The primary suite has ample room and plenty of closet space. The building has an experienced 24-hour door staff, on-site maintenance, roof deck with pool and grilling area. The newly renovated exercise facility and party room area are available to residents as well. This tree-lined street is just blocks from the lake, world class restaurants, shopping on the famous Rush St, and the Lincoln Park Zoo. Pet friendly building. Garage parking for lease $220/month.
Property Details
Home Type
- Condominium
Est. Annual Taxes
- $12,720
Year Built
- Built in 1974
HOA Fees
- $2,133 Monthly HOA Fees
Parking
- 1 Car Attached Garage
- Leased Parking
Home Design
- Brick Exterior Construction
Interior Spaces
- 2,200 Sq Ft Home
- Family Room
- Living Room
- Dining Room
- Laundry Room
Bedrooms and Bathrooms
- 3 Bedrooms
- 3 Potential Bedrooms
Utilities
- Cooling Available
- Forced Air Heating System
- Lake Michigan Water
Listing and Financial Details
- Homeowner Tax Exemptions
- Senior Freeze Tax Exemptions
Community Details
Overview
- Association fees include heat, air conditioning, water, insurance, security, doorman, tv/cable, exercise facilities, internet
- 75 Units
- Jasmin Taylor Association, Phone Number (312) 266-7030
- Property managed by Community Specialists
- 23-Story Property
Pet Policy
- Pets up to 65 lbs
- Dogs and Cats Allowed
Map
About The Brownstone
Home Values in the Area
Average Home Value in this Area
Tax History
| Year | Tax Paid | Tax Assessment Tax Assessment Total Assessment is a certain percentage of the fair market value that is determined by local assessors to be the total taxable value of land and additions on the property. | Land | Improvement |
|---|---|---|---|---|
| 2024 | $12,720 | $64,339 | $7,670 | $56,669 |
| 2023 | $12,720 | $64,464 | $6,175 | $58,289 |
| 2022 | $12,720 | $68,000 | $6,175 | $61,825 |
| 2021 | $12,469 | $67,999 | $6,175 | $61,824 |
| 2020 | $13,229 | $64,967 | $4,322 | $60,645 |
| 2019 | $12,924 | $70,500 | $4,322 | $66,178 |
| 2018 | $12,705 | $70,500 | $4,322 | $66,178 |
| 2017 | $12,446 | $63,891 | $3,458 | $60,433 |
| 2016 | $11,939 | $63,891 | $3,458 | $60,433 |
| 2015 | $10,884 | $63,891 | $3,458 | $60,433 |
| 2014 | $10,448 | $56,313 | $2,778 | $53,535 |
| 2013 | $9,422 | $56,313 | $2,778 | $53,535 |
Property History
| Date | Event | Price | Change | Sq Ft Price |
|---|---|---|---|---|
| 10/04/2024 10/04/24 | Price Changed | $585,000 | -1.7% | $266 / Sq Ft |
| 08/25/2024 08/25/24 | For Sale | $595,000 | +35.2% | $270 / Sq Ft |
| 08/18/2023 08/18/23 | Sold | $440,000 | -11.8% | $200 / Sq Ft |
| 07/24/2023 07/24/23 | Pending | -- | -- | -- |
| 05/17/2023 05/17/23 | For Sale | $499,000 | -- | $227 / Sq Ft |
Deed History
| Date | Type | Sale Price | Title Company |
|---|---|---|---|
| Deed | $440,000 | Chicago Title | |
| Interfamily Deed Transfer | -- | None Available |
Similar Homes in Chicago, IL
Source: Midwest Real Estate Data (MRED)
MLS Number: 12143119
APN: 17-04-211-033-1061
- 1440 N State Pkwy Unit 12D
- 1440 N State Pkwy Unit 8D
- 1445 N State Pkwy Unit 405
- 1445 N State Pkwy Unit 2503
- 1445 N State Pkwy Unit 806
- 1445 N State Pkwy Unit 1804
- 1433 N State Pkwy
- 1410 N State Pkwy Unit 10B
- 1410 N State Pkwy Unit 27A
- 1425 N State Pkwy
- 1415 N Dearborn St Unit 24B
- 1501 N State Pkwy Unit 22D
- 1436 N Astor St
- 1516 N State Pkwy Unit 17A
- 1432 N Astor St
- 1400 N State Pkwy Unit 10C
- 1400 N State Pkwy Unit 12A
- 1400 N State Pkwy Unit 17F
- 1430 N Astor St Unit 19C
- 1430 N Astor St Unit 11C
