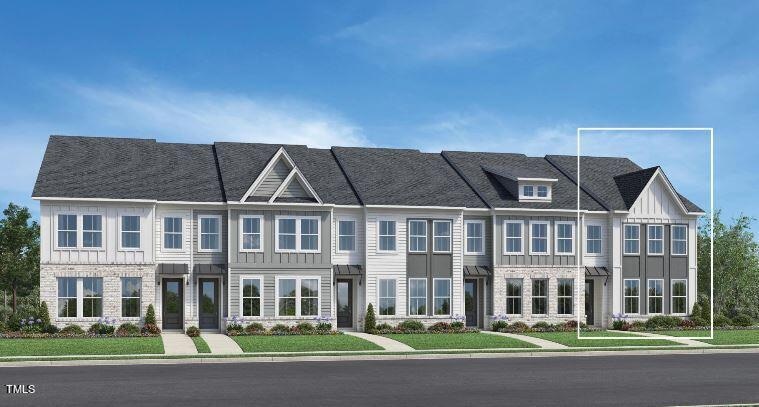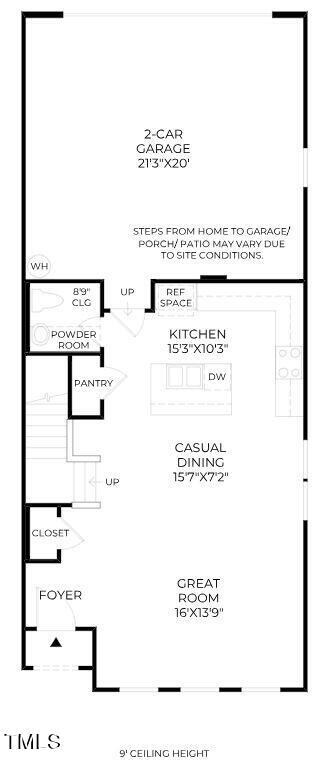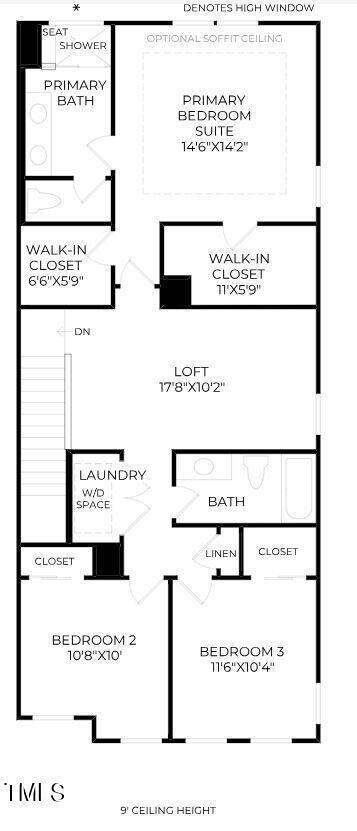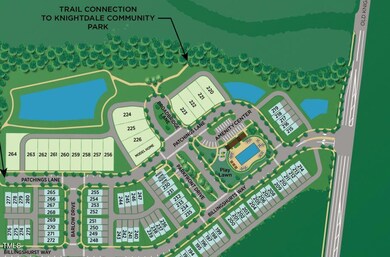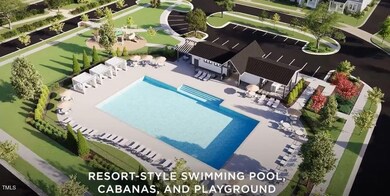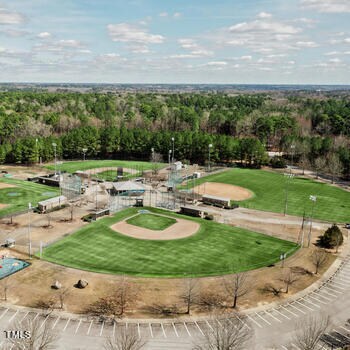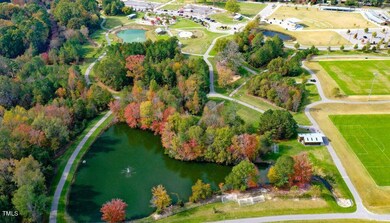
1440 Patchings Ln Knightdale, NC 27545
Highlights
- Community Cabanas
- Open Floorplan
- Loft
- New Construction
- Traditional Architecture
- 3-minute walk to Knightdale Community Park
About This Home
As of April 2025Welcome to Forestville Village, where luxury and convenience meet!
Homesite 244 features the Voyager Elite floorplan, a luxurious end-unit townhome offering 3 beds, 2.5 baths, and 1,720 sq. ft. of sophisticated living space. This spacious home boasts an open floor plan with a beautifully appointed gourmet kitchen, including a large island perfect for entertaining guests.
The primary bedroom suite provides a walk-in closet and a lush primary bathroom, ensuring ample space and comfort. Enjoy the convenience of having the laundry room on the same level as the bedrooms. Additional highlights include a welcoming foyer, an expansive great room, a versatile second-floor loft area, and a casual dining area.
Experience the exceptional lifestyle offered by this stunning townhome. Call (919) 675-4392 today to schedule your appointment and learn more about our current inventory and incentives.
Townhouse Details
Home Type
- Townhome
Year Built
- Built in 2024 | New Construction
Lot Details
- 3,184 Sq Ft Lot
- End Unit
- No Units Located Below
- No Unit Above or Below
- 1 Common Wall
HOA Fees
- $141 Monthly HOA Fees
Parking
- 2 Car Attached Garage
- Private Driveway
Home Design
- Traditional Architecture
- Brick Veneer
- Slab Foundation
- Stem Wall Foundation
- Architectural Shingle Roof
- Board and Batten Siding
Interior Spaces
- 1,720 Sq Ft Home
- 2-Story Property
- Open Floorplan
- Entrance Foyer
- Family Room
- Dining Room
- Loft
- Pull Down Stairs to Attic
Kitchen
- Free-Standing Electric Range
- Microwave
- Dishwasher
- Kitchen Island
- Disposal
Flooring
- Carpet
- Ceramic Tile
- Luxury Vinyl Tile
Bedrooms and Bathrooms
- 3 Bedrooms
- Walk-In Closet
- Double Vanity
- Bathtub with Shower
- Walk-in Shower
Laundry
- Laundry Room
- Laundry in Hall
- Laundry on upper level
Schools
- Forestville Road Elementary School
- Neuse River Middle School
- Knightdale High School
Utilities
- Cooling System Powered By Gas
- Forced Air Heating and Cooling System
- Heating System Uses Natural Gas
- Electric Water Heater
Listing and Financial Details
- Home warranty included in the sale of the property
Community Details
Overview
- Association fees include ground maintenance, storm water maintenance
- Community Association Management Services Association, Phone Number (919) 856-1844
- Built by Toll Brothers
- Forestville Village Subdivision, Voyager Elite Traditional Floorplan
- Maintained Community
- Community Parking
Amenities
- Picnic Area
Recreation
- Community Playground
- Community Cabanas
- Community Pool
- Park
Map
Home Values in the Area
Average Home Value in this Area
Property History
| Date | Event | Price | Change | Sq Ft Price |
|---|---|---|---|---|
| 04/11/2025 04/11/25 | Sold | $415,000 | -1.2% | $241 / Sq Ft |
| 11/03/2024 11/03/24 | Pending | -- | -- | -- |
| 08/22/2024 08/22/24 | Price Changed | $419,900 | -3.9% | $244 / Sq Ft |
| 05/28/2024 05/28/24 | Price Changed | $436,900 | +0.9% | $254 / Sq Ft |
| 05/09/2024 05/09/24 | Price Changed | $432,900 | +2.4% | $252 / Sq Ft |
| 04/29/2024 04/29/24 | For Sale | $422,900 | -- | $246 / Sq Ft |
Similar Homes in Knightdale, NC
Source: Doorify MLS
MLS Number: 10026067
- 500 Billingshurst Way
- 810 Barlow Dr
- 1425 Patchings Ln
- 444 Billingshurst Way
- 1429 Patchings Ln
- 506 Billingshurst Way
- 448 Billingshurst Way
- 1505 Patchings Ln
- 814 Barlow Dr
- 522 Billingshurst Way
- 524 Billingshurst Way
- 526 Billingshurst Way
- 1348 Hurston Ln
- 1201 Clematis St
- 704 Old Knight Rd
- 108 Maplewood Dr
- 110 Maplewood Dr
- 317 Hope Valley Rd
- 757 Portland Rose Dr
- 733 Portland Rose Dr
