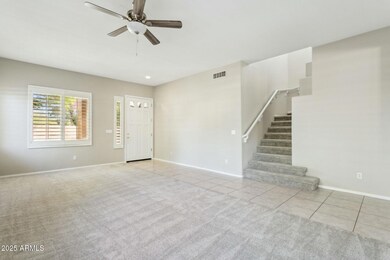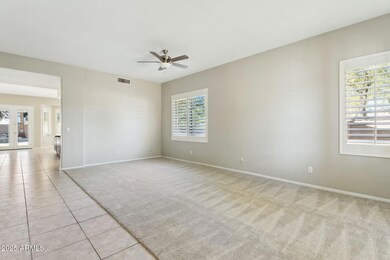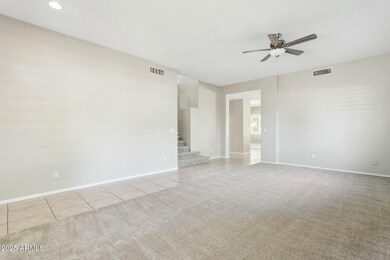
1440 S Central Dr Chandler, AZ 85286
Central Chandler NeighborhoodHighlights
- Play Pool
- RV Gated
- Vaulted Ceiling
- Jacobson Elementary School Rated A
- 0.28 Acre Lot
- Granite Countertops
About This Home
As of March 2025WOW! Stunning Ocotillo-area home with almost 3,500 sq.ft. on a beautiful private lot on over 1/4 acre! 5 bedroom model, 3.5 baths, with a 2nd primary bedroom downstairs. Home is loaded throughout with all the upgrades you want: 2022 roof; 2021/2018 A/Cs; brand-new carpet; brand-new interior paint; enormous Game/Bonus/Media room; spacious primary bedroom and bathroom; RV gates; and lots more! Gourmet kitchen with large island, stainless steel appliances, and granite countertops. Resort-style backyard with pebble-tec pool with waterfall and beach entry. Simply the best lot in the neighborhood with the neighborhood park wrapping around the home. Home shows light and bright throughout; this is the large Ocotillo-area home you've been waiting for!
Home Details
Home Type
- Single Family
Est. Annual Taxes
- $3,638
Year Built
- Built in 1998
Lot Details
- 0.28 Acre Lot
- Block Wall Fence
- Grass Covered Lot
HOA Fees
- $73 Monthly HOA Fees
Parking
- 3 Car Direct Access Garage
- 6 Open Parking Spaces
- Garage Door Opener
- RV Gated
Home Design
- Roof Updated in 2022
- Wood Frame Construction
- Tile Roof
- Stucco
Interior Spaces
- 3,462 Sq Ft Home
- 2-Story Property
- Vaulted Ceiling
- Ceiling Fan
- Double Pane Windows
Kitchen
- Breakfast Bar
- Built-In Microwave
- Kitchen Island
- Granite Countertops
Flooring
- Carpet
- Tile
Bedrooms and Bathrooms
- 5 Bedrooms
- Primary Bathroom is a Full Bathroom
- 3.5 Bathrooms
- Dual Vanity Sinks in Primary Bathroom
- Bathtub With Separate Shower Stall
Outdoor Features
- Play Pool
- Covered patio or porch
Schools
- Anna Marie Jacobson Elementary School
- Bogle Junior High School
- Hamilton High School
Utilities
- Cooling System Updated in 2021
- Refrigerated Cooling System
- Heating System Uses Natural Gas
Listing and Financial Details
- Tax Lot 9
- Assessor Parcel Number 303-76-434
Community Details
Overview
- Association fees include (see remarks)
- Carrizal Homeowners Association, Phone Number (866) 473-2573
- Built by UDC
- Carrizal X Subdivision
Recreation
- Community Playground
- Bike Trail
Map
Home Values in the Area
Average Home Value in this Area
Property History
| Date | Event | Price | Change | Sq Ft Price |
|---|---|---|---|---|
| 03/10/2025 03/10/25 | Sold | $785,100 | -1.9% | $227 / Sq Ft |
| 01/24/2025 01/24/25 | For Sale | $799,900 | -- | $231 / Sq Ft |
Tax History
| Year | Tax Paid | Tax Assessment Tax Assessment Total Assessment is a certain percentage of the fair market value that is determined by local assessors to be the total taxable value of land and additions on the property. | Land | Improvement |
|---|---|---|---|---|
| 2025 | $3,638 | $46,056 | -- | -- |
| 2024 | $3,556 | $43,863 | -- | -- |
| 2023 | $3,556 | $57,630 | $11,520 | $46,110 |
| 2022 | $3,425 | $43,080 | $8,610 | $34,470 |
| 2021 | $3,537 | $41,230 | $8,240 | $32,990 |
| 2020 | $3,514 | $40,020 | $8,000 | $32,020 |
| 2019 | $3,370 | $39,170 | $7,830 | $31,340 |
| 2018 | $3,257 | $38,550 | $7,710 | $30,840 |
| 2017 | $3,028 | $38,260 | $7,650 | $30,610 |
| 2016 | $2,917 | $39,070 | $7,810 | $31,260 |
| 2015 | $2,827 | $34,820 | $6,960 | $27,860 |
Mortgage History
| Date | Status | Loan Amount | Loan Type |
|---|---|---|---|
| Open | $440,000 | New Conventional | |
| Previous Owner | $248,300 | New Conventional | |
| Previous Owner | $255,500 | New Conventional | |
| Previous Owner | $279,100 | New Conventional | |
| Previous Owner | $3,100 | Unknown | |
| Previous Owner | $225,300 | New Conventional |
Deed History
| Date | Type | Sale Price | Title Company |
|---|---|---|---|
| Warranty Deed | $785,100 | First American Title Insurance | |
| Interfamily Deed Transfer | -- | None Available | |
| Warranty Deed | $348,900 | North American Title Co | |
| Warranty Deed | $214,710 | First American Title |
Similar Homes in Chandler, AZ
Source: Arizona Regional Multiple Listing Service (ARMLS)
MLS Number: 6810204
APN: 303-76-434
- 1231 W Hawken Way
- 1211 W Hawken Way
- 1444 W Spruce Dr
- 1082 W Thompson Way
- 1563 S Pennington Dr
- 1610 W Maplewood St
- 1562 W Flintlock Way
- 1404 W Weatherby Way
- 1490 S Villas Ct
- 1683 W Maplewood St
- 1821 S Brentwood Place
- 1573 W Browning Way
- 1721 W Gunstock Loop
- 1022 S Meadows Dr
- 1710 W Winchester Way
- 1282 W Kesler Ln
- 1392 W Kesler Ln
- 1232 W Kesler Ln
- 1202 W Kesler Ln
- 972 S Gardner Dr
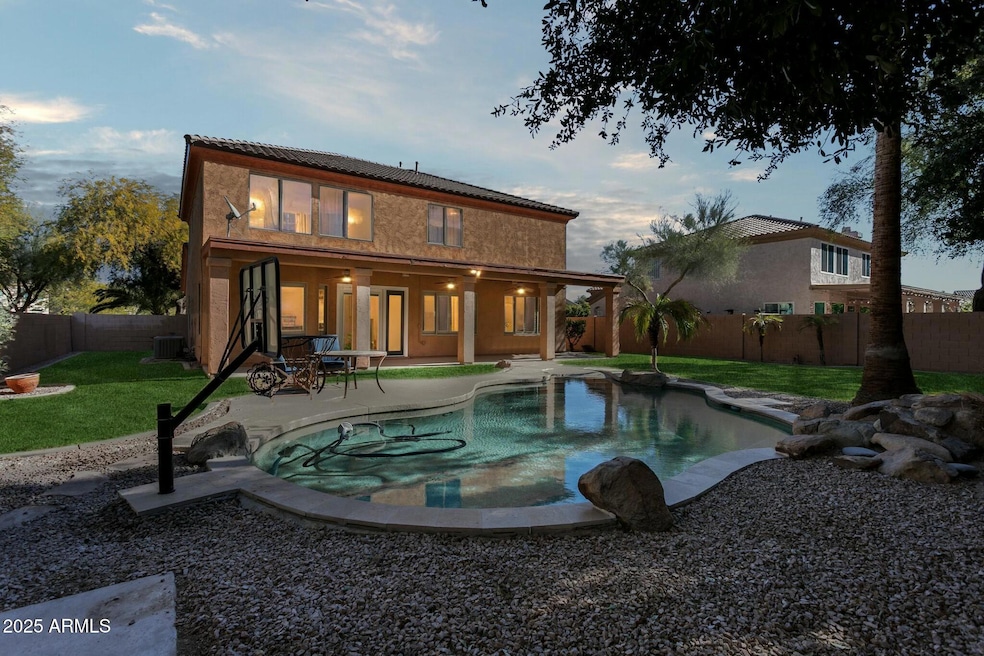
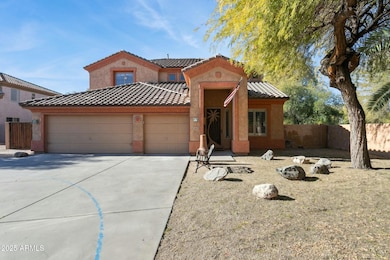
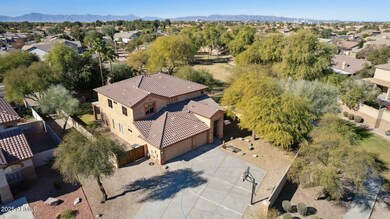
![Floorplan [Approx.]](https://images.homes.com/listings/214/4572868514-969194291/1440-s-central-dr-chandler-az-buildingphoto-4.jpg)
