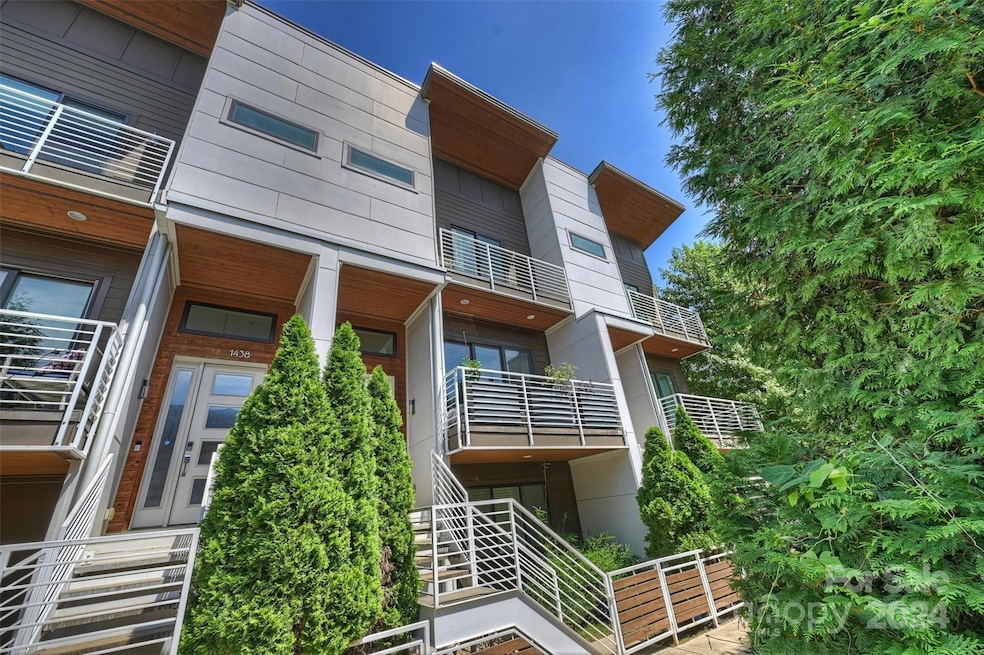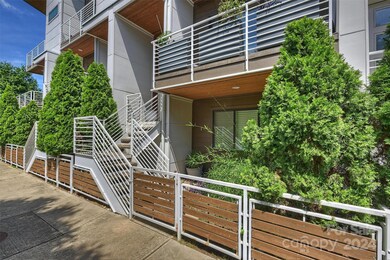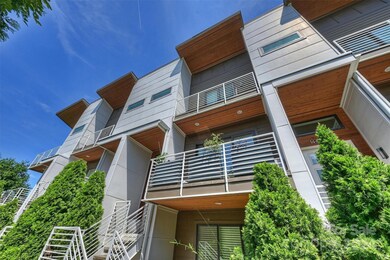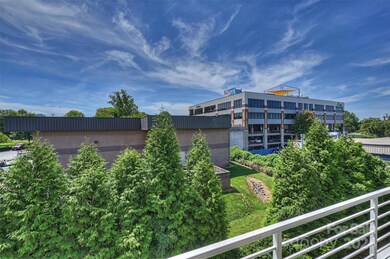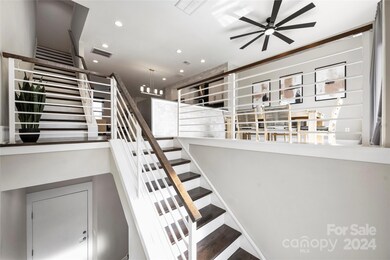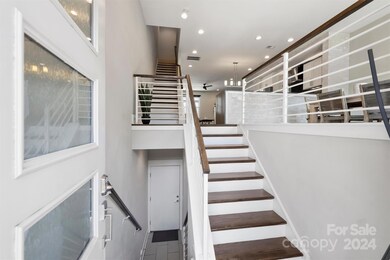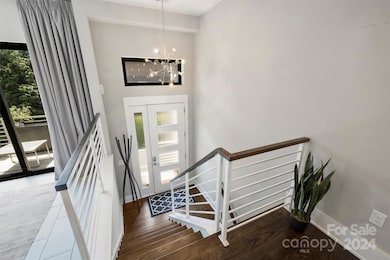
1440 S Church St Charlotte, NC 28203
South End NeighborhoodHighlights
- Open Floorplan
- Contemporary Architecture
- Balcony
- Dilworth Elementary School: Latta Campus Rated A-
- Wood Flooring
- 1-minute walk to Sedgefield Park
About This Home
As of March 2025Nestled in the vibrant heart of South End, Lumina Townhomes combines modern elegance with urban living at its finest. The 3-story residence with 3 bedrooms, 3 baths, and a convenient 2-car rear entry garage is walkable to everything "South End." The main level open floor plan, features a gourmet kitchen with upgraded cabinets, quartz countertops, oversized island and top-of-the-line Bosch appliances. Two flexible living spaces offer versatility for entertaining or relaxing with access to open private outdoor balcony. Each bedroom has its own ensuite bath and generous closet space to include a walk in closet in your master. Additional highlights include high ceilings, custom moldings, site laid hardwood floors, and master suite Juliet Balcony w/tranquil evening views. With its fenced outdoor courtyard and private entry gate, the location offers easy access to shopping, dining, and light rail just steps away. Lumina is the epitome of sophisticated living in a convenient urban setting.
Last Agent to Sell the Property
COMPASS Brokerage Email: kim.warden@compass.com License #275808

Townhouse Details
Home Type
- Townhome
Est. Annual Taxes
- $4,667
Year Built
- Built in 2015
Lot Details
- Fenced Front Yard
- Fenced
HOA Fees
- $268 Monthly HOA Fees
Parking
- 2 Car Attached Garage
- On-Street Parking
Home Design
- Contemporary Architecture
- Brick Exterior Construction
- Slab Foundation
- Hardboard
Interior Spaces
- 3-Story Property
- Open Floorplan
- Built-In Features
- Ceiling Fan
- Insulated Windows
- Entrance Foyer
- Laundry closet
Kitchen
- Breakfast Bar
- Self-Cleaning Oven
- Electric Range
- Range Hood
- Microwave
- Dishwasher
- Kitchen Island
- Disposal
Flooring
- Wood
- Tile
Bedrooms and Bathrooms
- 3 Bedrooms
- Walk-In Closet
- 3 Full Bathrooms
Outdoor Features
- Balcony
- Patio
Utilities
- Central Air
- Heat Pump System
- Electric Water Heater
- Cable TV Available
Listing and Financial Details
- Assessor Parcel Number 073-101-38
Community Details
Overview
- Cams Association, Phone Number (877) 672-2267
- Lumina Townhomes Condos
- Built by Copper Builders
- South End Subdivision
- Mandatory home owners association
Security
- Card or Code Access
Map
Home Values in the Area
Average Home Value in this Area
Property History
| Date | Event | Price | Change | Sq Ft Price |
|---|---|---|---|---|
| 03/04/2025 03/04/25 | Sold | $800,000 | 0.0% | $386 / Sq Ft |
| 02/16/2025 02/16/25 | For Sale | $800,000 | 0.0% | $386 / Sq Ft |
| 01/22/2025 01/22/25 | Off Market | $800,000 | -- | -- |
| 01/04/2025 01/04/25 | Price Changed | $800,000 | -3.0% | $386 / Sq Ft |
| 09/21/2024 09/21/24 | For Sale | $825,000 | -- | $398 / Sq Ft |
Tax History
| Year | Tax Paid | Tax Assessment Tax Assessment Total Assessment is a certain percentage of the fair market value that is determined by local assessors to be the total taxable value of land and additions on the property. | Land | Improvement |
|---|---|---|---|---|
| 2023 | $4,667 | $712,100 | $200,000 | $512,100 |
| 2022 | $4,667 | $483,600 | $165,000 | $318,600 |
| 2021 | $4,970 | $483,600 | $165,000 | $318,600 |
| 2020 | $4,963 | $483,600 | $165,000 | $318,600 |
| 2019 | $4,947 | $483,600 | $165,000 | $318,600 |
| 2018 | $4,291 | $305,900 | $72,000 | $233,900 |
| 2017 | $4,227 | $305,900 | $72,000 | $233,900 |
| 2016 | $4,217 | $0 | $0 | $0 |
Mortgage History
| Date | Status | Loan Amount | Loan Type |
|---|---|---|---|
| Open | $640,000 | New Conventional | |
| Previous Owner | $500,000 | Credit Line Revolving | |
| Previous Owner | $315,840 | New Conventional |
Deed History
| Date | Type | Sale Price | Title Company |
|---|---|---|---|
| Warranty Deed | $800,000 | Liberty Premier Title Llc | |
| Warranty Deed | $395,000 | None Available |
Similar Homes in Charlotte, NC
Source: Canopy MLS (Canopy Realtor® Association)
MLS Number: 4184417
APN: 073-101-38
- 243 Lincoln St
- 225 Lincoln St
- 1554 Kee Ct
- 304 W Park Ave
- 247 W Park Ave
- 310 Arlington Ave Unit 318
- 310 Arlington Ave Unit Multiple
- 1561 Wilmore Dr
- 115 E Park Ave Unit 419
- 241 W Kingston Ave Unit A, B, C, D
- 1714 S Tryon St
- 315 Arlington Ave Unit 506 & 507
- 315 Arlington Ave Unit 705
- 315 Arlington Ave Unit 1206
- 315 Arlington Ave Unit 607
- 330 West Blvd
- 1716 Wickford Place
- 1568 Cleveland Ave Unit 14
- 1517 Cleveland Ave Unit D
- 1817 S Mint St
