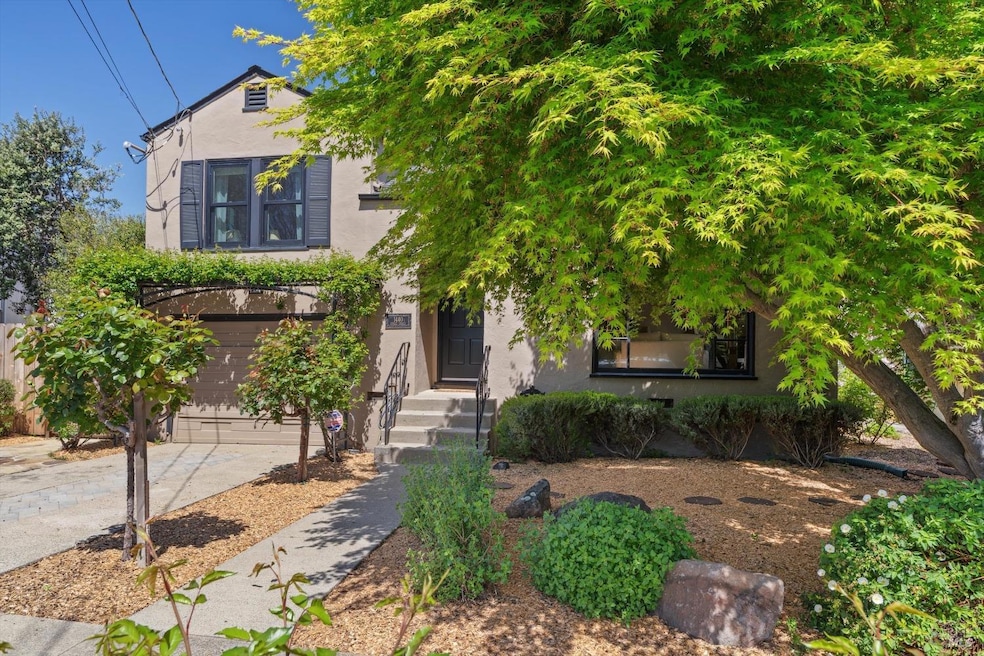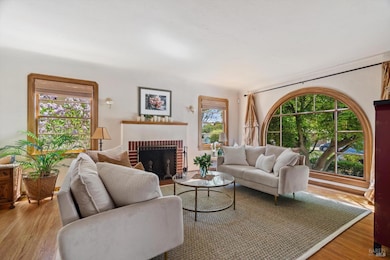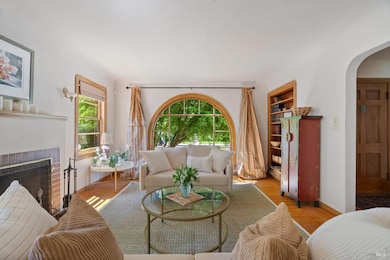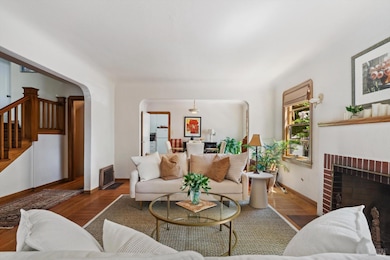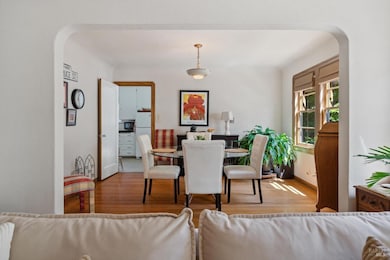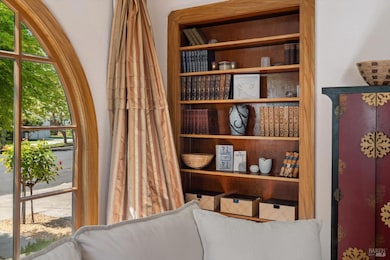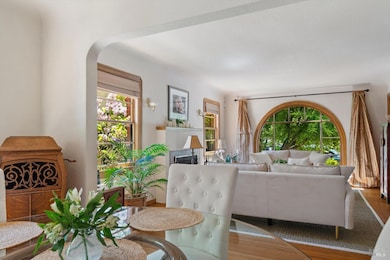
1440 Spruce St Napa, CA 94559
Fuller Park NeighborhoodEstimated payment $7,446/month
Highlights
- Covered Deck
- Wood Flooring
- Breakfast Area or Nook
- Retreat
- Bonus Room
- Walk-In Pantry
About This Home
Located in Napa's coveted Tree Street District, this rare Devita built home is a timeless treasure. A true 1939 architectural gem brimming with preserved character from original hardwood floors and built-ins to an arched picture window that floods the living room with sunlight. The kitchen boasts a vintage Wedgewood stove in pristine condition, surrounded by era-authentic tile. Thoughtfully maintained to retain its historic integrity, this 3BD/2.25BA home offers large primary bedroom with hidden space to create an ensuite. The finished garage has guest overflow potential. Outside, a lush backyard oasis features a covered deck, mature landscaping, and space for entertaining or relaxing under the trees. Located just blocks from downtown Napa, this home offers distinctive charm in an unbeatable setting. A true must see!
Open House Schedule
-
Sunday, April 27, 20251:00 to 4:00 pm4/27/2025 1:00:00 PM +00:004/27/2025 4:00:00 PM +00:00Add to Calendar
Home Details
Home Type
- Single Family
Est. Annual Taxes
- $3,102
Year Built
- Built in 1939
Lot Details
- 6,848 Sq Ft Lot
- Wood Fence
- Aluminum or Metal Fence
- Landscaped
- Garden
Parking
- 1 Car Direct Access Garage
- Front Facing Garage
- Garage Door Opener
Home Design
- Split Level Home
- Concrete Foundation
- Raised Foundation
- Floor Insulation
- Composition Roof
- Stucco
Interior Spaces
- 1,676 Sq Ft Home
- 2-Story Property
- Wood Burning Fireplace
- Brick Fireplace
- Formal Entry
- Living Room with Fireplace
- Formal Dining Room
- Bonus Room
- Laundry in Garage
Kitchen
- Breakfast Area or Nook
- Walk-In Pantry
- Free-Standing Gas Range
- Tile Countertops
Flooring
- Wood
- Linoleum
- Tile
Bedrooms and Bathrooms
- 3 Bedrooms
- Retreat
- Primary Bedroom Upstairs
- Walk-In Closet
- Tile Bathroom Countertop
- Separate Shower
Home Security
- Carbon Monoxide Detectors
- Fire and Smoke Detector
Outdoor Features
- Covered Deck
- Patio
- Shed
- Rear Porch
Utilities
- No Cooling
- Floor Furnace
- Natural Gas Connected
- Gas Water Heater
- Cable TV Available
Community Details
- Tree Streets Subdivision
Listing and Financial Details
- Assessor Parcel Number 005-092-010-000
Map
Home Values in the Area
Average Home Value in this Area
Tax History
| Year | Tax Paid | Tax Assessment Tax Assessment Total Assessment is a certain percentage of the fair market value that is determined by local assessors to be the total taxable value of land and additions on the property. | Land | Improvement |
|---|---|---|---|---|
| 2023 | $3,102 | $210,518 | $66,982 | $143,536 |
| 2022 | $3,022 | $206,391 | $65,669 | $140,722 |
| 2021 | $2,984 | $202,345 | $64,382 | $137,963 |
| 2020 | $2,964 | $200,271 | $63,722 | $136,549 |
| 2019 | $2,893 | $196,345 | $62,473 | $133,872 |
| 2018 | $2,837 | $192,497 | $61,249 | $131,248 |
| 2017 | $2,761 | $188,724 | $60,049 | $128,675 |
| 2016 | $2,660 | $185,024 | $58,872 | $126,152 |
| 2015 | $2,466 | $182,246 | $57,988 | $124,258 |
| 2014 | $2,423 | $178,677 | $56,853 | $121,824 |
Property History
| Date | Event | Price | Change | Sq Ft Price |
|---|---|---|---|---|
| 04/25/2025 04/25/25 | Price Changed | $1,290,000 | -3.3% | $770 / Sq Ft |
| 04/09/2025 04/09/25 | For Sale | $1,333,500 | -- | $796 / Sq Ft |
Deed History
| Date | Type | Sale Price | Title Company |
|---|---|---|---|
| Interfamily Deed Transfer | -- | First American Title Co Napa | |
| Interfamily Deed Transfer | -- | First American Title Co Napa | |
| Interfamily Deed Transfer | -- | -- |
Mortgage History
| Date | Status | Loan Amount | Loan Type |
|---|---|---|---|
| Closed | $100,000 | No Value Available |
Similar Homes in Napa, CA
Source: Bay Area Real Estate Information Services (BAREIS)
MLS Number: 325030555
APN: 005-092-010
- 211 S Jefferson St
- 1595 Cinnamond St
- 298 S Hartson St
- 1741 Pine St
- 1441 Pine St
- 423 Seminary St
- 1436 Pine St
- 134 S Seymour St
- 330 Franklin St
- 1160 Pine St
- 348 Minahen St
- 1132 Marina Dr
- 1074 Marina Dr
- 1014 Pine St
- 944 Marina Dr
- 414 Coombs St
- 450 Randolph St
- 430 Coombs St
- 928 Marina Dr Unit 99
- 431 Seymour St
