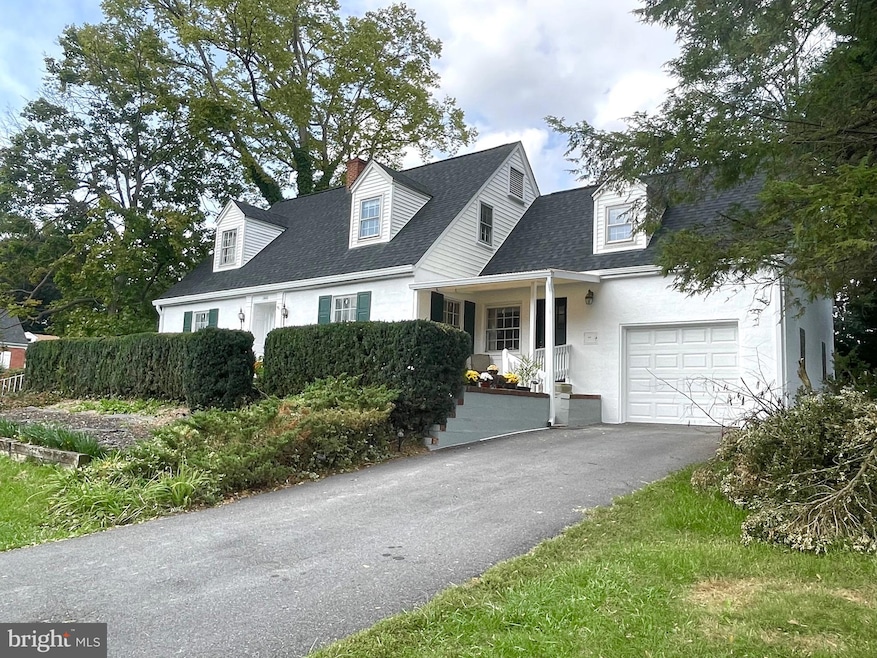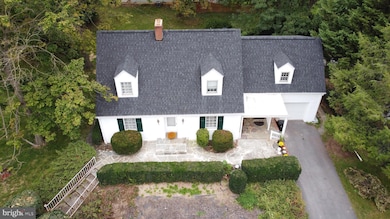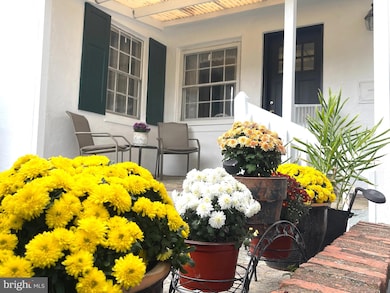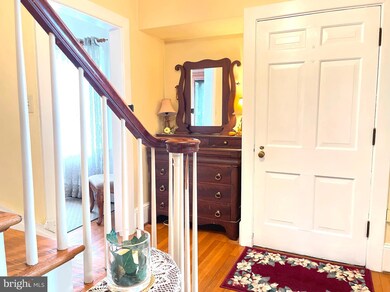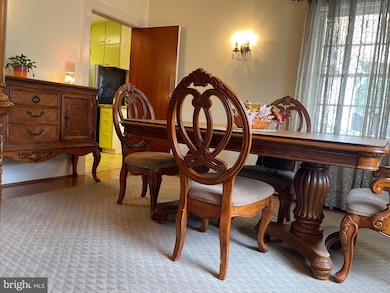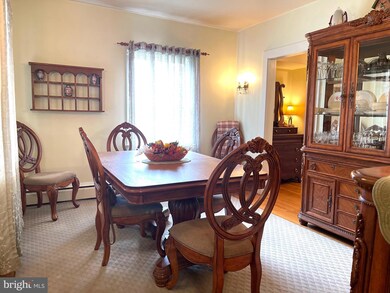
1440 W King St Martinsburg, WV 25401
Highlights
- Cape Cod Architecture
- Corner Lot
- Porch
- 2 Fireplaces
- No HOA
- 1 Car Attached Garage
About This Home
As of May 2024What an opportunity to own this exquisite 1948 Cape Cod on the highly sought after West End of King Street in Martinsburg. This beauty is situated on a .44 acre corner lot. She has 3 year old roof, gutters with leaf guards, and recently had a complete exterior facelift. This home is full of unique, quirky features you will only find in a Vintage home. The kitchen has original built in cabinets, 36 in range, the original cast iron sink with drainboards, and brand new white quartz countertops. Your mail is delivered into the home's built in mailbox. The main level and upper level hallways have metal doors for the laundry chute, and the built in cabinet in the basement laundry area, catches it! The stairway has an original metal and wood chair lift which is operated by a motorized winch in the basement. Very cool. If you have no mobility issues, just use it for your laundry basket or vacuum cleaner! This home has lots of small and large storage areas within the entire home, with clothing closets lined with cedar. This home is complete with a dual zoned heat and air conditioning. Also still installed is the hot water baseboard boiler, which could be updated and returned to function as a back up heat. All rooms are large, full of light, and freshly painted. The living room opens to a large screened porch. The living room also has a spiral staircase that leads down to the finished recreational room. No remarks in this listing can describe how wonderful this home is. Make your appointment to see it for yourself and start making your own memories in a home of yesteryear! It won't disappoint!
Home Details
Home Type
- Single Family
Est. Annual Taxes
- $1,447
Year Built
- Built in 1948
Lot Details
- 0.44 Acre Lot
- Corner Lot
- Property is zoned 101
Parking
- 1 Car Attached Garage
- Front Facing Garage
- Driveway
- On-Street Parking
- Off-Street Parking
Home Design
- Cape Cod Architecture
- Colonial Architecture
- Block Foundation
- Architectural Shingle Roof
- Vinyl Siding
- Stucco
Interior Spaces
- 2,449 Sq Ft Home
- Property has 3 Levels
- 2 Fireplaces
Bedrooms and Bathrooms
- 3 Bedrooms
Partially Finished Basement
- Laundry in Basement
- Natural lighting in basement
Accessible Home Design
- Chairlift
Outdoor Features
- Screened Patio
- Porch
Utilities
- Central Air
- Heat Pump System
- Electric Water Heater
- Municipal Trash
Community Details
- No Home Owners Association
Listing and Financial Details
- Assessor Parcel Number 06 8002600000000
Map
Home Values in the Area
Average Home Value in this Area
Property History
| Date | Event | Price | Change | Sq Ft Price |
|---|---|---|---|---|
| 05/31/2024 05/31/24 | Sold | $410,000 | -8.9% | $167 / Sq Ft |
| 05/02/2024 05/02/24 | Pending | -- | -- | -- |
| 03/13/2024 03/13/24 | Price Changed | $449,990 | -2.2% | $184 / Sq Ft |
| 02/10/2024 02/10/24 | Price Changed | $459,990 | 0.0% | $188 / Sq Ft |
| 02/10/2024 02/10/24 | For Sale | $459,990 | +12.2% | $188 / Sq Ft |
| 11/14/2023 11/14/23 | Off Market | $410,000 | -- | -- |
| 10/06/2023 10/06/23 | For Sale | $474,000 | -- | $194 / Sq Ft |
Tax History
| Year | Tax Paid | Tax Assessment Tax Assessment Total Assessment is a certain percentage of the fair market value that is determined by local assessors to be the total taxable value of land and additions on the property. | Land | Improvement |
|---|---|---|---|---|
| 2024 | $2,141 | $136,440 | $42,000 | $94,440 |
| 2023 | $2,123 | $132,000 | $37,560 | $94,440 |
| 2022 | $1,885 | $124,320 | $37,560 | $86,760 |
| 2021 | $1,823 | $119,340 | $37,560 | $81,780 |
| 2020 | $1,752 | $114,660 | $37,560 | $77,100 |
| 2019 | $1,716 | $111,840 | $37,560 | $74,280 |
| 2018 | $1,702 | $110,820 | $37,560 | $73,260 |
| 2017 | $1,692 | $109,380 | $37,560 | $71,820 |
| 2016 | $1,678 | $107,760 | $37,560 | $70,200 |
| 2015 | $1,703 | $107,100 | $37,560 | $69,540 |
| 2014 | $1,693 | $106,260 | $37,560 | $68,700 |
Similar Homes in Martinsburg, WV
Source: Bright MLS
MLS Number: WVBE2023300
APN: 02-06- 8-0026.0000
- 301 S Delaware Ave
- 259 N Louisiana Ave
- 1125 W King St
- 100 Mango St
- 405 Holly Ln
- 1001 North St
- 113 N Tennessee Ave
- 1703 Memorial Park Ave
- 1705 Memorial Park Ave
- 906 W Burke St
- 417 S Illinois Ave
- 223 S Rosemont Ave
- 415 S Tennessee Ave
- 226 S Rosemont Ave
- 0 Legado Dr Unit WVBE2035420
- 804-806 W John St
- 215 S Kentucky Ave
- 123 Old Mill Rd
- 727 W John St
- LOTS 10 & 11 Morgan St
