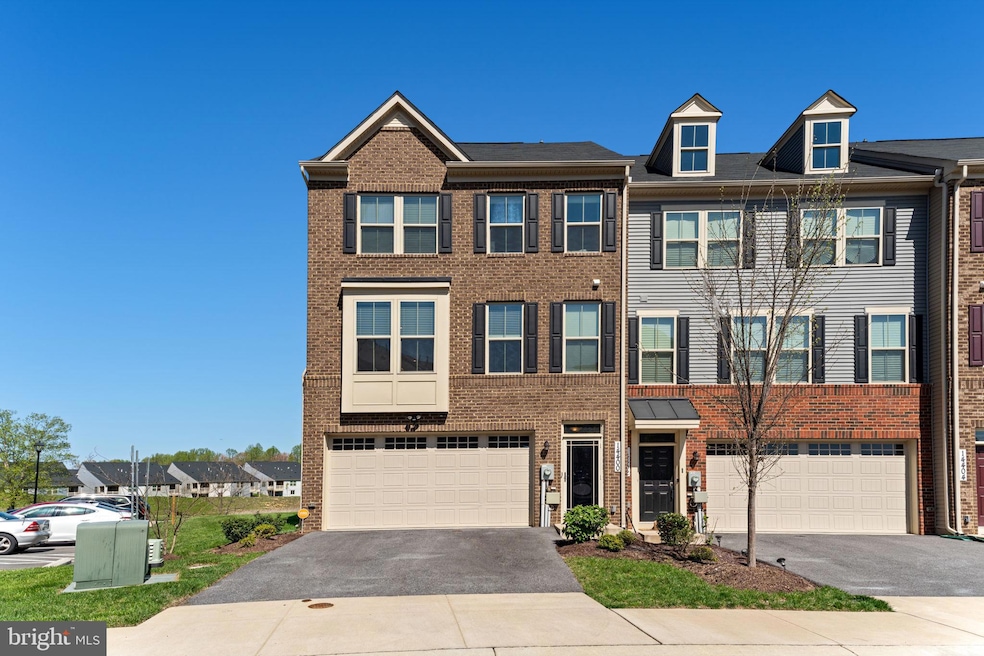
14400 Grace Kellen Ave Brandywine, MD 20613
Estimated payment $3,999/month
Highlights
- Water Views
- 2 Car Attached Garage
- Central Heating and Cooling System
- Contemporary Architecture
About This Home
Luxury. Convenience. Design. Why compromise when you can have it all without waiting for new construction. This less than 5 year old showstopping townhome redefines modern elegance and delivers the space and sophistication of a single-family home, without the sky-high price tag. This model (RYAN McPherson) is not being built in any other communities in Brandywine. If you’ve been waiting for something truly special, this is it.
From the moment you step inside, you’re wrapped in refined design. The main level stuns with a wide-open layout centered around a dramatic oversized island — the kind of kitchen centerpiece that draws a crowd. Whether you’re hosting a luxe dinner party or a cozy weekend brunch, the flow between the massive great room and versatile dining area adapts to every mood, every moment, and every lifestyle.
Ascend to the bedroom level, where indulgence awaits. The expansive owner’s suite is a retreat unto itself — complete with a double vanity and a spa-style shower with built-in seating. The secondary bedrooms are generously sized, each with ample closet space, while the second-floor laundry room adds daily ease without compromising style.
And just when you think you've seen it all — there’s more. The McPherson is crowned by a fourth-floor suite and a private rooftop terrace that’s nothing short of spectacular. Whether it’s morning coffee with a view, sun-soaked afternoons, or sparkling rooftop soirées under the stars, this is your sanctuary in the sky.
The home also features another large bedroom or flex room with a and full bathroom.
Key features of this home: Fourth level suite (bedroom, bathroom and seating area), Rooftop Terrace, FIVE bedroom/FIVE Bathroom townhome, Large deck off the main level, Fenced in backyard, End Unit, Overlooks common area.
?Timothy Branch in Brandywine, Maryland, offers a vibrant community with a variety of amenities designed for comfort and convenience. Residents enjoy access to a clubhouse, swimming pool, fitness center, and playgrounds, all set amidst acres of forest conservation. The community is conveniently located near major routes and shopping centers, providing easy access to daily necessities and entertainment options.?
Townhouse Details
Home Type
- Townhome
Est. Annual Taxes
- $7,456
Year Built
- Built in 2020
Lot Details
- 2,531 Sq Ft Lot
HOA Fees
- $146 Monthly HOA Fees
Parking
- 2 Car Attached Garage
- Front Facing Garage
Property Views
- Water
- Woods
Home Design
- Contemporary Architecture
- Slab Foundation
- Frame Construction
- Architectural Shingle Roof
Interior Spaces
- Property has 4 Levels
Bedrooms and Bathrooms
Improved Basement
- Heated Basement
- Walk-Out Basement
- Connecting Stairway
- Garage Access
- Rear Basement Entry
- Natural lighting in basement
Utilities
- Central Heating and Cooling System
- Natural Gas Water Heater
- Public Septic
Community Details
- Association fees include common area maintenance, lawn maintenance
- Timothy Branch Towns Subdivision
Listing and Financial Details
- Tax Lot 137
- Assessor Parcel Number 17115655923
Map
Home Values in the Area
Average Home Value in this Area
Tax History
| Year | Tax Paid | Tax Assessment Tax Assessment Total Assessment is a certain percentage of the fair market value that is determined by local assessors to be the total taxable value of land and additions on the property. | Land | Improvement |
|---|---|---|---|---|
| 2024 | $7,400 | $501,833 | $0 | $0 |
| 2023 | $7,106 | $470,667 | $0 | $0 |
| 2022 | $6,643 | $439,500 | $75,000 | $364,500 |
| 2021 | $6,281 | $421,267 | $0 | $0 |
| 2020 | $243 | $15,000 | $15,000 | $0 |
Property History
| Date | Event | Price | Change | Sq Ft Price |
|---|---|---|---|---|
| 04/18/2025 04/18/25 | For Sale | $579,000 | -- | $190 / Sq Ft |
Deed History
| Date | Type | Sale Price | Title Company |
|---|---|---|---|
| Deed | $523,750 | Nvr Setmnt Svcs Of Md Inc |
Mortgage History
| Date | Status | Loan Amount | Loan Type |
|---|---|---|---|
| Open | $486,400 | New Conventional |
Similar Homes in Brandywine, MD
Source: Bright MLS
MLS Number: MDPG2147926
APN: 11-5655923
- 14480 Mattawoman Dr Unit 1000-G
- 14370 Peace Treaty Cir Unit A
- 14365 Longhouse Loop
- 14313 Peace Treaty Cir Unit A
- 14381 Longhouse Loop Unit A
- 8602 Lonicera Ct
- 14717 Mattawoman Dr
- 8709 Timothy Rd
- 14801 Mattawoman Dr
- 14952 Mattawoman Dr Unit C
- 14833 Earl Mitchell Ave Unit B
- 9101 Robinson St
- 14124 Brandywine Rd
- 13600 Missouri Ave
- 7500 Accokeek Rd
- 7440 Fern Gully Way
- 15000 General Lafayette Blvd
- 15002 General Lafayette Blvd
- 15004 General Lafayette Blvd
- 15006 General Lafayette Blvd






