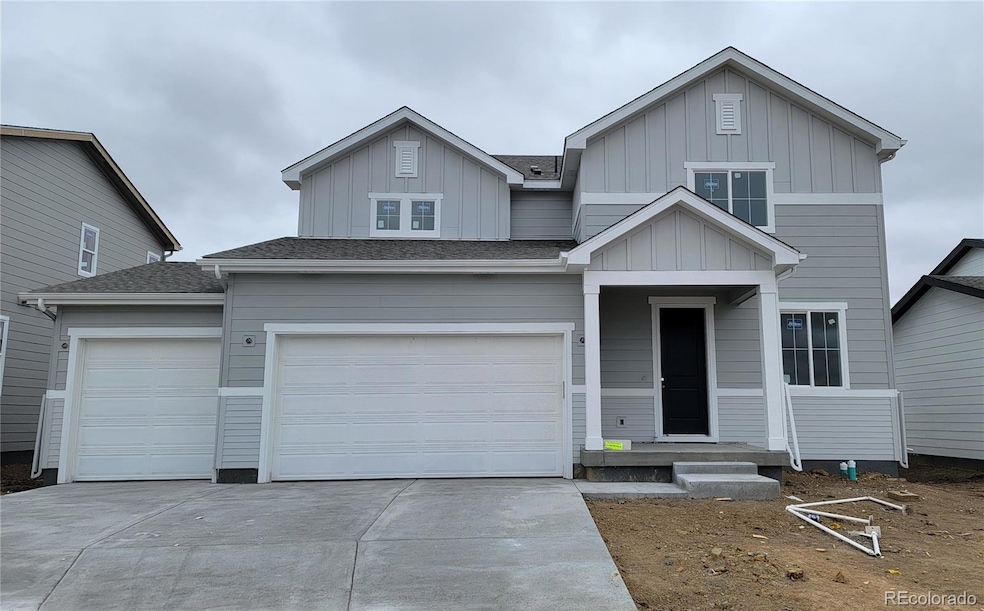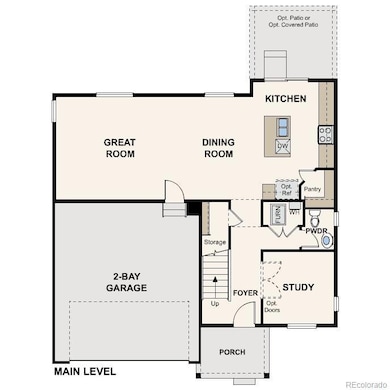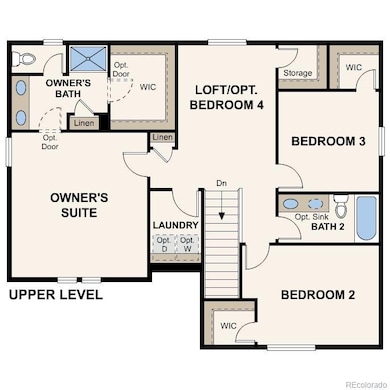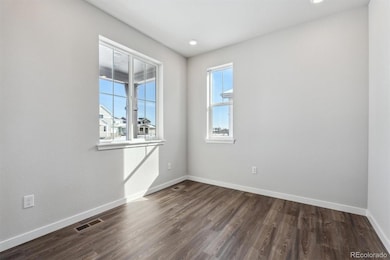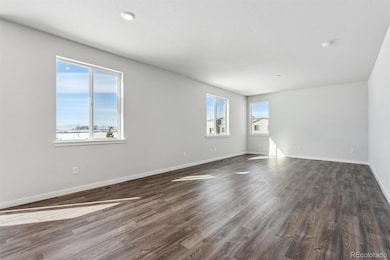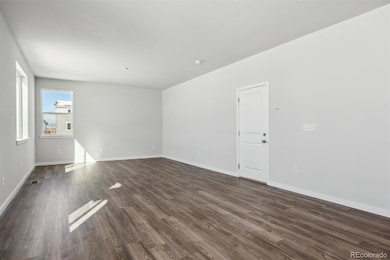
14400 Heritage Dr Longmont, CO 80504
Estimated payment $3,258/month
Highlights
- New Construction
- Primary Bedroom Suite
- Great Room
- Mead Elementary School Rated A-
- Loft
- Quartz Countertops
About This Home
An entertainer's dream, the Ontario plan is anchored by an open-concept great room and dining area, flowing into a well-appointed kitchen with a center island and backyard access. Additional main-floor highlights include a powder room and a study directly off the foyer. Upstairs, you’ll enjoy more hangout space in a generous loft with a walk-in closet. Two spacious secondary bedrooms—each with walk-in closets—are located on one side of the loft. And secluded on the other side, a lavish primary suite boasts an attached bath and a roomy walk-in closet—big enough for two. This home features the elegant Prelude I package, highlighted by stylish gray cabinets. Beautiful new home on larger homesite, backing up to open space with a 3-bay garage! Photos are not of this exact property. They are for representational purposes only. Please contact builder for specifics on this property.
Listing Agent
Landmark Residential Brokerage Brokerage Email: team@landmarkcolorado.com,720-248-7653
Home Details
Home Type
- Single Family
Est. Annual Taxes
- $73
Year Built
- Built in 2025 | New Construction
Lot Details
- 7,200 Sq Ft Lot
- Partially Fenced Property
- Front Yard Sprinklers
HOA Fees
- $155 Monthly HOA Fees
Parking
- 3 Car Attached Garage
Home Design
- Frame Construction
- Composition Roof
Interior Spaces
- 1,994 Sq Ft Home
- 2-Story Property
- Double Pane Windows
- Great Room
- Dining Room
- Loft
- Bonus Room
- Laundry Room
Kitchen
- Eat-In Kitchen
- Oven
- Microwave
- Dishwasher
- Kitchen Island
- Quartz Countertops
- Disposal
Bedrooms and Bathrooms
- 3 Bedrooms
- Primary Bedroom Suite
- Walk-In Closet
Home Security
- Smart Thermostat
- Carbon Monoxide Detectors
- Fire and Smoke Detector
Outdoor Features
- Covered patio or porch
Schools
- Mead Elementary And Middle School
- Mead High School
Utilities
- Forced Air Heating and Cooling System
- Heating System Uses Natural Gas
Community Details
- Red Barn Metro District Association, Phone Number (720) 213-6621
- Built by Century Communities
- Red Barn Subdivision, 39205 Ontario Floorplan
Listing and Financial Details
- Assessor Parcel Number R8973165
Map
Home Values in the Area
Average Home Value in this Area
Tax History
| Year | Tax Paid | Tax Assessment Tax Assessment Total Assessment is a certain percentage of the fair market value that is determined by local assessors to be the total taxable value of land and additions on the property. | Land | Improvement |
|---|---|---|---|---|
| 2024 | $73 | $6,620 | $6,620 | -- |
| 2023 | $73 | $440 | $440 | $0 |
| 2022 | $63 | $370 | $370 | $0 |
| 2021 | $11 | $50 | $50 | $0 |
Property History
| Date | Event | Price | Change | Sq Ft Price |
|---|---|---|---|---|
| 04/24/2025 04/24/25 | Price Changed | $554,990 | +0.9% | $278 / Sq Ft |
| 04/15/2025 04/15/25 | Price Changed | $549,990 | -0.5% | $276 / Sq Ft |
| 04/03/2025 04/03/25 | Price Changed | $552,665 | +0.5% | $277 / Sq Ft |
| 02/20/2025 02/20/25 | For Sale | $549,665 | -- | $276 / Sq Ft |
Similar Homes in Longmont, CO
Source: REcolorado®
MLS Number: 5388900
APN: R8973165
- 14378 Heritage Dr
- 14390 Heritage Dr
- 14400 Heritage Dr
- 5700 Ranch St
- 5718 Ranch St
- 14387 County Road 13
- 5959 Red Barn Ave
- 5959 Red Barn Ave
- 5959 Red Barn Ave
- 5959 Red Barn Ave
- 5959 Red Barn Ave
- 5959 Red Barn Ave
- 5742 Ranch St
- 5784 Farmstead Place
- 5758 Ranch St
- 5768 Ranch St
- 5805 Red Barn Ave
- 5892 Red Barn Ave
- 5881 Red Barn Ave
- 5891 Red Barn Ave
