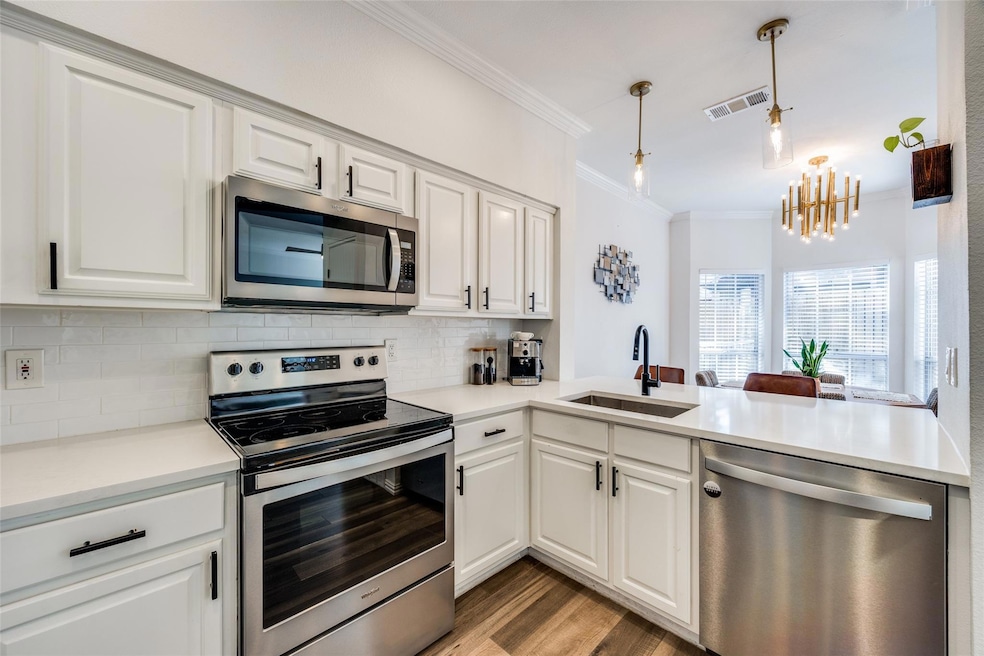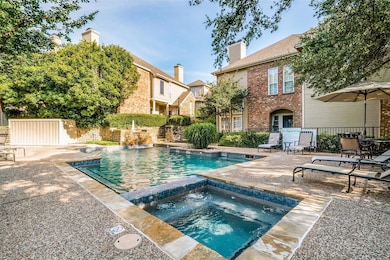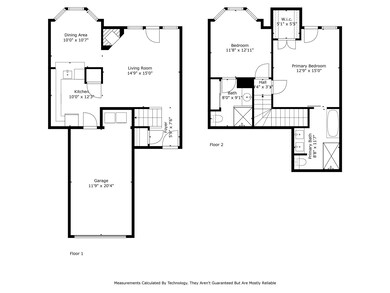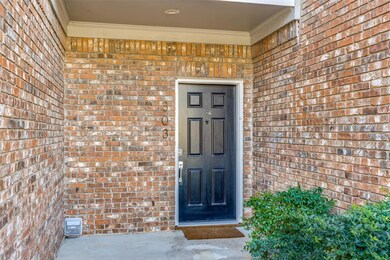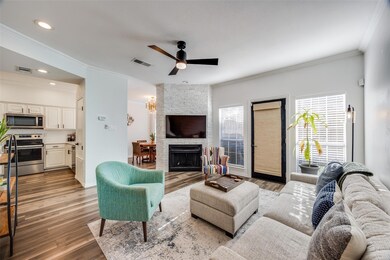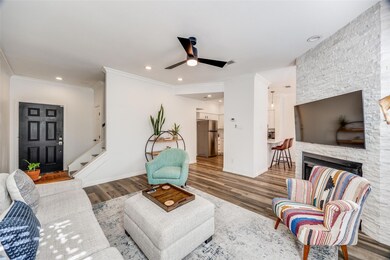
14400 Montfort Dr Unit 303 Dallas, TX 75254
Highlights
- Gated Community
- Traditional Architecture
- Private Yard
- Open Floorplan
- Granite Countertops
- Community Pool
About This Home
As of February 2025Welcome home to this stunning 2-bedroom, 2-bath townhome, perfectly situated in a secure gated community. With stylish updates throughout, this home boasts a bright and open floor plan perfect for entertaining.
Enjoy your morning coffee on the private second-story balcony or in your cozy backyard featuring low-maintenance turf, creating a perfect outdoor space for pets, BBQ'ing, or soaking up the sun!
Residents of this community have access to fantastic amenities, including a sparkling community pool and a dedicated dog run.
Conveniently located just 10 minutes from the Galleria Mall and a wide array of shopping and dining options, you’ll have everything you need right at your fingertips. Plus, with a short 25-minute drive to either of Dallas’s airports, travel is a breeze.
Don’t miss out on this exceptional opportunity to live in comfort and style in a prime location!
Property Details
Home Type
- Condominium
Est. Annual Taxes
- $4,694
Year Built
- Built in 1983
Lot Details
- Wood Fence
- No Backyard Grass
- Private Yard
- Back Yard
HOA Fees
- $415 Monthly HOA Fees
Parking
- 1 Car Attached Garage
- Common or Shared Parking
- Parking Accessed On Kitchen Level
- Front Facing Garage
- Garage Door Opener
- Driveway
- Additional Parking
Home Design
- Traditional Architecture
- Brick Exterior Construction
- Slab Foundation
- Frame Construction
- Shingle Roof
- Composition Roof
- Concrete Siding
- Siding
Interior Spaces
- 1,206 Sq Ft Home
- 2-Story Property
- Open Floorplan
- Built-In Features
- Ceiling Fan
- Decorative Lighting
- Wood Burning Fireplace
- Brick Fireplace
- Family Room with Fireplace
- Living Room with Fireplace
Kitchen
- Eat-In Kitchen
- Electric Oven
- Electric Range
- Microwave
- Dishwasher
- Granite Countertops
Flooring
- Tile
- Luxury Vinyl Plank Tile
Bedrooms and Bathrooms
- 2 Bedrooms
- Walk-In Closet
- 2 Full Bathrooms
- Double Vanity
Laundry
- Laundry in Garage
- Full Size Washer or Dryer
- Washer and Electric Dryer Hookup
Home Security
Outdoor Features
- Balcony
- Covered patio or porch
Schools
- Anne Frank Elementary School
- Benjamin Franklin Middle School
- Hillcrest High School
Utilities
- Central Heating and Cooling System
- Underground Utilities
- Electric Water Heater
- High Speed Internet
- Cable TV Available
Listing and Financial Details
- Legal Lot and Block 1 / A8168
- Assessor Parcel Number 00C47450000300303
- $6,739 per year unexempt tax
Community Details
Overview
- Association fees include front yard maintenance, full use of facilities, ground maintenance, maintenance structure, sewer, trash, water
- Texas Star HOA, Phone Number (469) 899-1000
- Montfort Twnhms Subdivision
- Mandatory home owners association
Recreation
- Community Pool
Security
- Gated Community
- Fire and Smoke Detector
Map
Home Values in the Area
Average Home Value in this Area
Property History
| Date | Event | Price | Change | Sq Ft Price |
|---|---|---|---|---|
| 02/06/2025 02/06/25 | Sold | -- | -- | -- |
| 01/19/2025 01/19/25 | Pending | -- | -- | -- |
| 01/09/2025 01/09/25 | For Sale | $325,000 | +20.4% | $269 / Sq Ft |
| 03/16/2022 03/16/22 | Sold | -- | -- | -- |
| 02/15/2022 02/15/22 | Pending | -- | -- | -- |
| 01/10/2022 01/10/22 | For Sale | $269,900 | 0.0% | $224 / Sq Ft |
| 01/19/2021 01/19/21 | Rented | $1,850 | 0.0% | -- |
| 01/19/2021 01/19/21 | Under Contract | -- | -- | -- |
| 01/08/2021 01/08/21 | For Rent | $1,850 | -- | -- |
Tax History
| Year | Tax Paid | Tax Assessment Tax Assessment Total Assessment is a certain percentage of the fair market value that is determined by local assessors to be the total taxable value of land and additions on the property. | Land | Improvement |
|---|---|---|---|---|
| 2023 | $4,694 | $301,500 | $64,720 | $236,780 |
| 2022 | $3,617 | $301,500 | $0 | $0 |
| 2021 | $4,613 | $174,870 | $64,720 | $110,150 |
| 2020 | $4,744 | $174,870 | $0 | $0 |
| 2019 | $4,975 | $174,870 | $64,720 | $110,150 |
| 2018 | $5,247 | $192,960 | $64,720 | $128,240 |
| 2017 | $4,263 | $156,780 | $25,890 | $130,890 |
| 2016 | $4,001 | $147,130 | $25,890 | $121,240 |
| 2015 | $3,580 | $132,660 | $25,890 | $106,770 |
| 2014 | $3,580 | $130,500 | $25,890 | $104,610 |
Mortgage History
| Date | Status | Loan Amount | Loan Type |
|---|---|---|---|
| Open | $225,600 | New Conventional | |
| Previous Owner | $251,750 | New Conventional | |
| Previous Owner | $70,000 | Credit Line Revolving | |
| Previous Owner | $93,200 | No Value Available |
Deed History
| Date | Type | Sale Price | Title Company |
|---|---|---|---|
| Deed | -- | None Listed On Document | |
| Deed | -- | Capital Title | |
| Vendors Lien | -- | -- |
Similar Homes in the area
Source: North Texas Real Estate Information Systems (NTREIS)
MLS Number: 20803409
APN: 00C47450000300303
- 14400 Montfort Dr Unit 1701
- 14400 Montfort Dr Unit 1705
- 14739 Stanford Ct
- 14733 Stanford Ct
- 5565 Preston Oaks Rd Unit 252
- 5565 Preston Oaks Rd Unit 242
- 5565 Preston Oaks Rd Unit 152
- 5565 Preston Oaks Rd Unit 249
- 5616 Preston Oaks Rd Unit 1507O
- 5616 Preston Oaks Rd Unit 1708Q
- 5616 Preston Oaks Rd Unit 1207L
- 5616 Preston Oaks Rd Unit 909I
- 5616 Preston Oaks Rd Unit 802H
- 5616 Preston Oaks Rd Unit 1403N
- 14809 Hampton Ct
- 14787 Buckingham Ct
- 5619 Preston Oaks Rd Unit 204A
- 5619 Preston Oaks Rd Unit 705E
- 14151 Montfort Dr Unit 221
- 14151 Montfort Dr Unit 314
