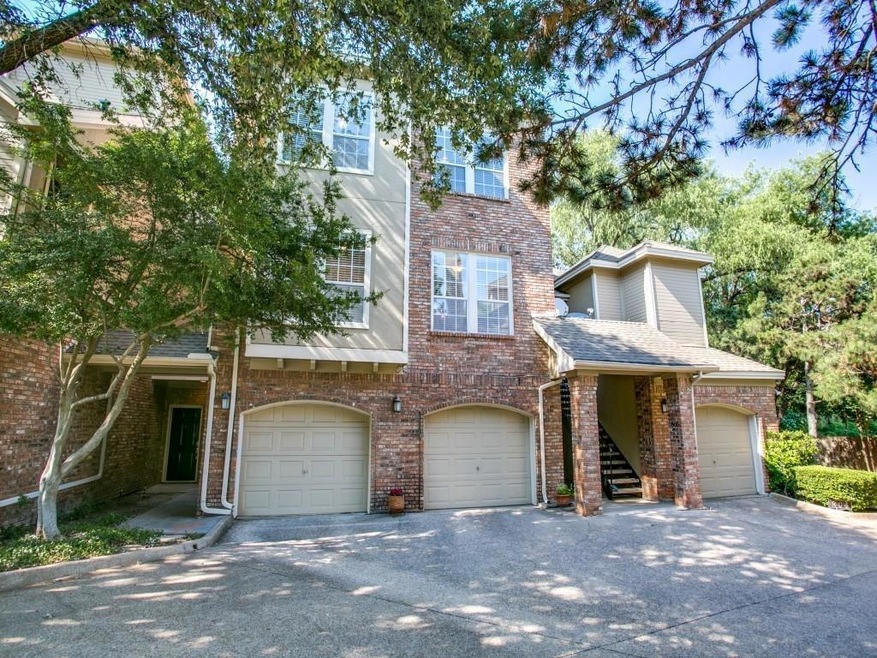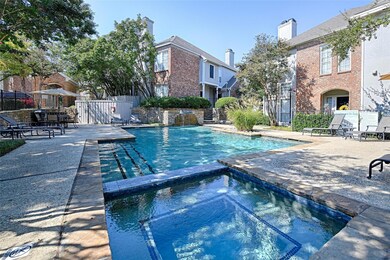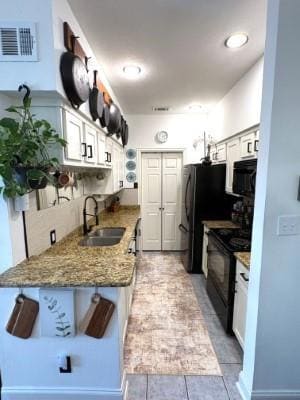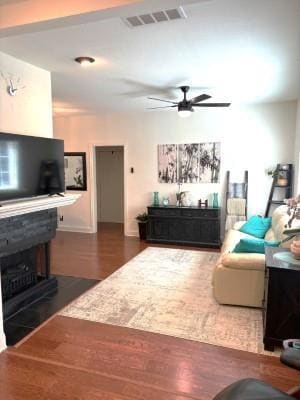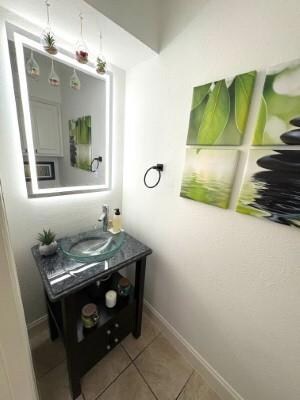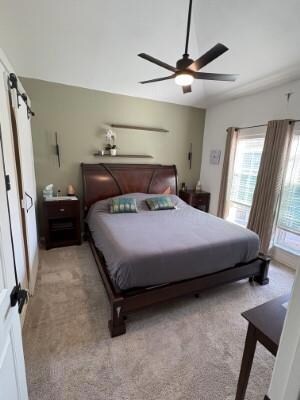
14400 Montfort Dr Unit 805 Dallas, TX 75254
Highlights
- Outdoor Pool
- Vaulted Ceiling
- Wood Flooring
- Gated Community
- Traditional Architecture
- Granite Countertops
About This Home
As of April 2025Beautiful townhome (condominium) in Montfort Townhomes gated community featuring a peaceful and calm environment, yet close to vibrant neighborhoods and conveniences and in walking distance to Village on Parkway in Addison. Living space, kitchen, dining area, laundry room, and entry are on the 2nd level. Bedrooms are on the 3rd level. Garage with storage room are on ground level. Granite countertops in kitchen, master and secondary bedrooms. This home is complete with a large living area and cozy wood burning fireplace that could be split into 2 living areas. Super large closet in entry. Updated appliances and plenty of natural light. The second living area with dry bar could be used as an office or flex space. Private primary bedroom suite is complete with vaulted ceilings and updated ensuite bathroom with high ceilings. Other updates include HVAC system and duct work (2021), extra insulation in attic, double pane windows that open from top and bottom with lifetime warranty. Attached 1-car garage features like new garage door, epoxy coated floor and large walk-in storage room. Refrigerator, washer, and dryer to convey with sale transaction. Sparkling onsite pool. Near the lovely Celestial Park offering serene outdoor space for peaceful retreat to nature. Don’t miss seeing the recently updated garage. Nearby access to the beautiful paved White Rock Creek Park Walking Trail.
Last Agent to Sell the Property
Coldwell Banker Apex, REALTORS Cleburne Brokerage Phone: (214) 546-6414

Property Details
Home Type
- Condominium
Est. Annual Taxes
- $3,791
Year Built
- Built in 1983
Lot Details
- Gated Home
- Stone Wall
- Wood Fence
HOA Fees
- $372 Monthly HOA Fees
Parking
- 1 Car Attached Garage
- Lighted Parking
- Front Facing Garage
- Garage Door Opener
- Additional Parking
- Open Parking
- Parking Lot
Home Design
- Traditional Architecture
- Brick Exterior Construction
- Slab Foundation
- Composition Roof
Interior Spaces
- 1,089 Sq Ft Home
- 2-Story Property
- Dry Bar
- Vaulted Ceiling
- Ceiling Fan
- Decorative Lighting
- Wood Burning Fireplace
Kitchen
- Electric Oven
- Electric Cooktop
- Microwave
- Dishwasher
- Granite Countertops
- Disposal
Flooring
- Wood
- Carpet
- Ceramic Tile
Bedrooms and Bathrooms
- 2 Bedrooms
Pool
- Outdoor Pool
Schools
- Anne Frank Elementary School
- Benjamin Franklin Middle School
- White High School
Utilities
- Central Heating and Cooling System
- Electric Water Heater
- High Speed Internet
- Cable TV Available
Listing and Financial Details
- Legal Lot and Block 1 / A8168
- Assessor Parcel Number 00C47450000800805
- $5,623 per year unexempt tax
Community Details
Overview
- Association fees include full use of facilities, insurance, ground maintenance, maintenance structure, management fees, sewer, trash, water
- Texas Star Community Management HOA, Phone Number (469) 899-1000
- Montfort Twnhms Subdivision
- Mandatory home owners association
Additional Features
- Community Mailbox
- Gated Community
Map
Home Values in the Area
Average Home Value in this Area
Property History
| Date | Event | Price | Change | Sq Ft Price |
|---|---|---|---|---|
| 04/07/2025 04/07/25 | Sold | -- | -- | -- |
| 03/13/2025 03/13/25 | Pending | -- | -- | -- |
| 03/03/2025 03/03/25 | For Sale | $285,000 | +50.1% | $262 / Sq Ft |
| 06/28/2018 06/28/18 | Sold | -- | -- | -- |
| 06/02/2018 06/02/18 | Pending | -- | -- | -- |
| 05/31/2018 05/31/18 | For Sale | $189,900 | 0.0% | $174 / Sq Ft |
| 01/31/2014 01/31/14 | Rented | $1,300 | -13.3% | -- |
| 01/01/2014 01/01/14 | Under Contract | -- | -- | -- |
| 12/09/2013 12/09/13 | For Rent | $1,500 | -- | -- |
Tax History
| Year | Tax Paid | Tax Assessment Tax Assessment Total Assessment is a certain percentage of the fair market value that is determined by local assessors to be the total taxable value of land and additions on the property. | Land | Improvement |
|---|---|---|---|---|
| 2023 | $3,791 | $245,030 | $58,460 | $186,570 |
| 2022 | $6,127 | $245,030 | $58,460 | $186,570 |
| 2021 | $5,027 | $190,580 | $58,460 | $132,120 |
| 2020 | $5,170 | $190,580 | $58,460 | $132,120 |
| 2019 | $5,422 | $190,580 | $58,460 | $132,120 |
| 2018 | $4,738 | $174,240 | $58,460 | $115,780 |
| 2017 | $3,850 | $141,570 | $23,380 | $118,190 |
| 2016 | $3,613 | $132,860 | $23,380 | $109,480 |
| 2015 | $3,268 | $123,060 | $23,380 | $99,680 |
| 2014 | $3,268 | $119,130 | $23,380 | $95,750 |
Mortgage History
| Date | Status | Loan Amount | Loan Type |
|---|---|---|---|
| Previous Owner | $185,250 | New Conventional | |
| Previous Owner | $100,000 | New Conventional | |
| Previous Owner | $108,000 | Purchase Money Mortgage | |
| Previous Owner | $84,400 | Unknown | |
| Previous Owner | $83,524 | No Value Available |
Deed History
| Date | Type | Sale Price | Title Company |
|---|---|---|---|
| Special Warranty Deed | -- | None Listed On Document | |
| Vendors Lien | -- | Republic Title Of Texas Inc | |
| Vendors Lien | -- | Ctic | |
| Vendors Lien | -- | -- |
Similar Homes in the area
Source: North Texas Real Estate Information Systems (NTREIS)
MLS Number: 20858454
APN: 00C47450000800805
- 14400 Montfort Dr Unit 1701
- 14400 Montfort Dr Unit 1705
- 14739 Stanford Ct
- 14733 Stanford Ct
- 5565 Preston Oaks Rd Unit 252
- 5565 Preston Oaks Rd Unit 242
- 5565 Preston Oaks Rd Unit 152
- 5565 Preston Oaks Rd Unit 249
- 5616 Preston Oaks Rd Unit 1507O
- 5616 Preston Oaks Rd Unit 1708Q
- 5616 Preston Oaks Rd Unit 1207L
- 5616 Preston Oaks Rd Unit 909I
- 5616 Preston Oaks Rd Unit 802H
- 5616 Preston Oaks Rd Unit 1403N
- 14809 Hampton Ct
- 14787 Buckingham Ct
- 5619 Preston Oaks Rd Unit 204A
- 5619 Preston Oaks Rd Unit 705E
- 14151 Montfort Dr Unit 221
- 14151 Montfort Dr Unit 314
