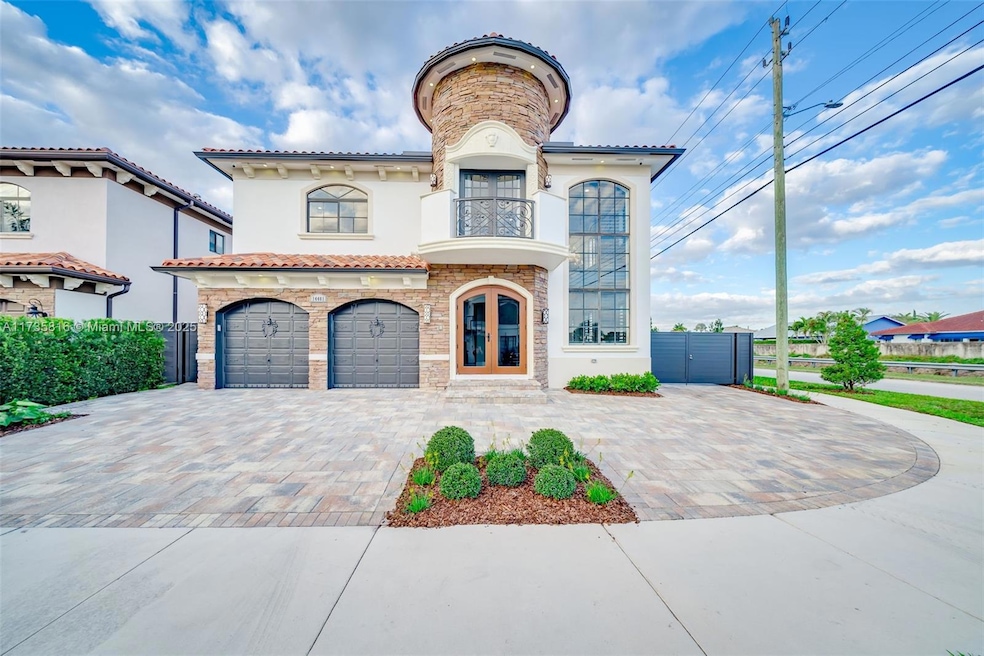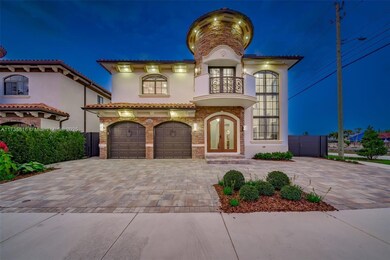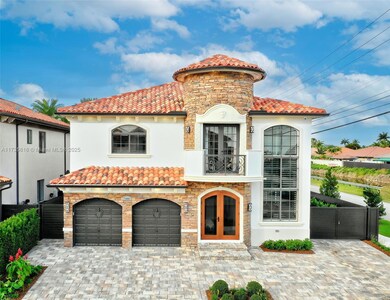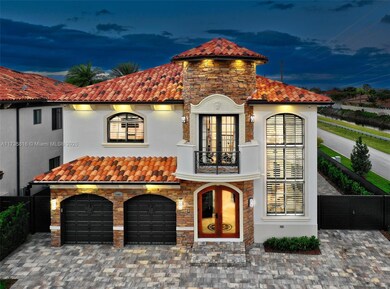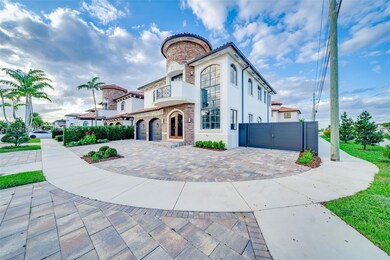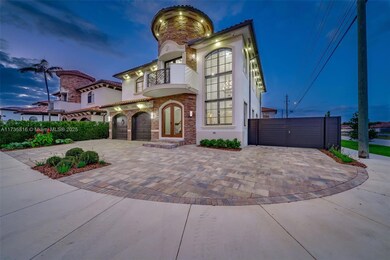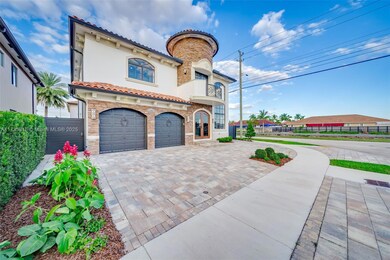
14401 SW 22nd Terrace Miami, FL 33175
Tamiami NeighborhoodHighlights
- In Ground Pool
- Sitting Area In Primary Bedroom
- Vaulted Ceiling
- RV or Boat Parking
- Deck
- Marble Flooring
About This Home
As of March 2025This opulent two-story pool residence exudes luxury and sophistication. Corner lot beauty nestled in one of the most exclusive sought-after neighborhoods of Unincorporated West Miami-Dade. As you enter through the new custom made impact door entrance, you will be greeted by soaring ceilings with an open air layout. Gleaming marble floors flow throughout the main level, adding an extra layer of elegance. Gourmet kitchen is a chef's dream, boasting top of the line stainless steel appliances, wood cabinetry, and sleek granite counter tops. A large island serves as a gorgeous gathering spot, while a built-in wine cooler adds to the home's interior entertainment appeal. Upstairs, the master suite is a retreat in itself, with a private balcony overlooking the pool. Being Sold Turn-Key!
Home Details
Home Type
- Single Family
Est. Annual Taxes
- $7,444
Year Built
- Built in 2010
Lot Details
- 6,028 Sq Ft Lot
- South Facing Home
- Fenced
- Property is zoned 0102
Parking
- 2 Car Attached Garage
- Automatic Garage Door Opener
- Driveway
- Paver Block
- Open Parking
- RV or Boat Parking
Home Design
- Substantially Remodeled
- Barrel Roof Shape
- Concrete Block And Stucco Construction
Interior Spaces
- 2,969 Sq Ft Home
- 2-Story Property
- Partially Furnished
- Built-In Features
- Vaulted Ceiling
- Ceiling Fan
- Plantation Shutters
- French Doors
- Family Room
- Combination Dining and Living Room
- Pool Views
Kitchen
- Breakfast Area or Nook
- Eat-In Kitchen
- Built-In Oven
- Electric Range
- Microwave
- Free-Standing Freezer
- Ice Maker
- Dishwasher
- Disposal
Flooring
- Wood
- Marble
Bedrooms and Bathrooms
- 5 Bedrooms
- Sitting Area In Primary Bedroom
- Main Floor Bedroom
- Primary Bedroom Upstairs
- Walk-In Closet
- 4 Full Bathrooms
- Dual Sinks
- Separate Shower in Primary Bathroom
Laundry
- Laundry in Utility Room
- Dryer
- Washer
Home Security
- Intercom Access
- High Impact Windows
- High Impact Door
- Fire and Smoke Detector
Outdoor Features
- In Ground Pool
- Deck
- Patio
- Exterior Lighting
Utilities
- Central Heating and Cooling System
- Electric Water Heater
Community Details
- No Home Owners Association
- Mansions At Sion Subdivision
Listing and Financial Details
- Assessor Parcel Number 30-49-10-112-0100
Map
Home Values in the Area
Average Home Value in this Area
Property History
| Date | Event | Price | Change | Sq Ft Price |
|---|---|---|---|---|
| 03/14/2025 03/14/25 | Sold | $1,250,000 | -7.4% | $421 / Sq Ft |
| 03/03/2025 03/03/25 | Pending | -- | -- | -- |
| 01/31/2025 01/31/25 | For Sale | $1,349,995 | -- | $455 / Sq Ft |
Tax History
| Year | Tax Paid | Tax Assessment Tax Assessment Total Assessment is a certain percentage of the fair market value that is determined by local assessors to be the total taxable value of land and additions on the property. | Land | Improvement |
|---|---|---|---|---|
| 2024 | $7,173 | $431,379 | -- | -- |
| 2023 | $7,173 | $418,815 | $0 | $0 |
| 2022 | $6,921 | $406,617 | $0 | $0 |
| 2021 | $6,865 | $394,774 | $0 | $0 |
| 2020 | $6,786 | $389,324 | $0 | $0 |
| 2019 | $6,571 | $380,571 | $0 | $0 |
| 2018 | $6,218 | $373,475 | $0 | $0 |
| 2017 | $5,390 | $321,279 | $0 | $0 |
| 2016 | $5,439 | $314,671 | $0 | $0 |
| 2015 | $5,533 | $312,484 | $0 | $0 |
| 2014 | -- | $310,004 | $0 | $0 |
Mortgage History
| Date | Status | Loan Amount | Loan Type |
|---|---|---|---|
| Open | $806,500 | New Conventional | |
| Previous Owner | $748,000 | Credit Line Revolving | |
| Previous Owner | $340,000 | New Conventional |
Deed History
| Date | Type | Sale Price | Title Company |
|---|---|---|---|
| Warranty Deed | $1,250,000 | None Listed On Document | |
| Warranty Deed | $450,000 | Attorney | |
| Quit Claim Deed | -- | None Available |
Similar Homes in the area
Source: MIAMI REALTORS® MLS
MLS Number: A11735816
APN: 30-4910-112-0100
- 14480 SW 22nd St
- 2401 SW 143rd Ct
- 14246 SW 21st Terrace
- 1994 SW 142nd Ct
- 2620 SW 144th Place
- 14442 SW 18th St
- 14430 SW 18th St
- 14709 SW 25th St
- 14729 SW 25th St
- 14447 SW 28th St
- 2312 SW 140th Place
- 2827 SW 145th Ct
- 2881 SW 145th Ct
- 1820 SW 140th Place
- 13991 SW 25th St
- 2140 SW 139th Ct
- 1535 SW 145th Ave
- 14874 SW 24th St
- 1520 SW 145th Ave
- 2945 SW 145th Ct
