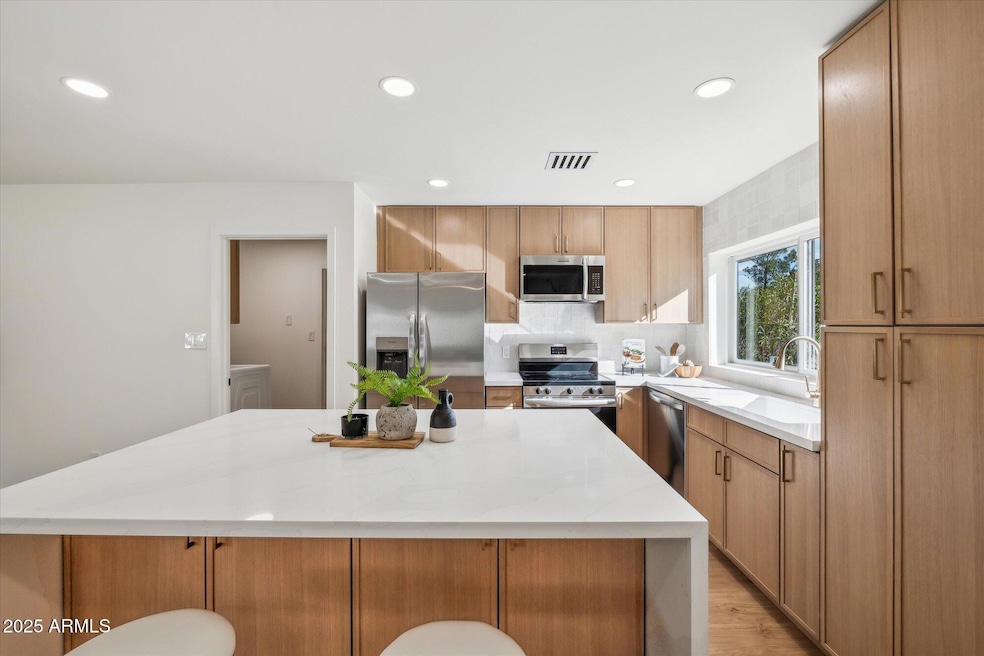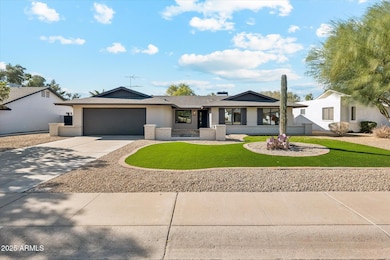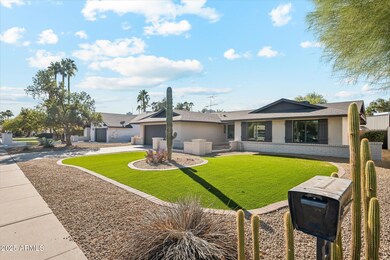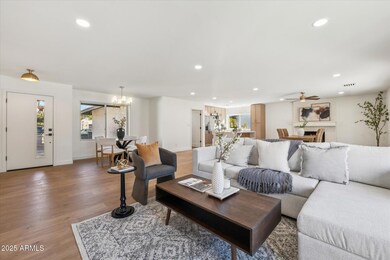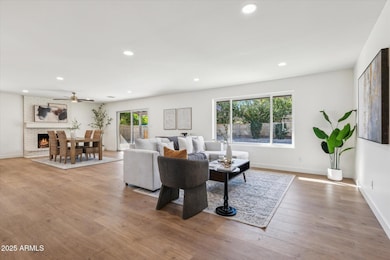
14402 N 45th St Phoenix, AZ 85032
Paradise Valley NeighborhoodHighlights
- Private Pool
- 1 Fireplace
- Covered patio or porch
- Sunrise Middle School Rated A
- No HOA
- 2 Car Direct Access Garage
About This Home
As of February 2025Completely updated with a modern, sophisticated style and countless upgrades! This single-story home offers 4 bedrooms, 2 bathrooms, a spacious 2-car garage, and nearly 2,000 square feet of living space. The freshly painted exterior welcomes you, leading into an open-concept living area with sleek, smooth walls, new flooring, and a stunning kitchen featuring waterfall quartz countertops and elegant champagne bronze fixtures.
The primary suite boasts a walk-in closet, a double vanity, and a gorgeous wood-look tile shower.
Outside, you'll find brand-new turf landscaping, perfect for easy maintenance, along with a newly installed roof for added peace of mind.
Located close to the new PV mall!
Home Details
Home Type
- Single Family
Est. Annual Taxes
- $2,828
Year Built
- Built in 1982
Lot Details
- 10,313 Sq Ft Lot
- Desert faces the front and back of the property
- Block Wall Fence
- Artificial Turf
Parking
- 2 Car Direct Access Garage
Home Design
- Roof Updated in 2024
- Wood Frame Construction
- Composition Roof
- Block Exterior
- Stucco
Interior Spaces
- 1,937 Sq Ft Home
- 1-Story Property
- Ceiling Fan
- 1 Fireplace
- Double Pane Windows
Kitchen
- Kitchen Updated in 2024
- Built-In Microwave
- Kitchen Island
Flooring
- Floors Updated in 2024
- Vinyl Flooring
Bedrooms and Bathrooms
- 4 Bedrooms
- Bathroom Updated in 2024
- Primary Bathroom is a Full Bathroom
- 2 Bathrooms
- Dual Vanity Sinks in Primary Bathroom
Pool
- Pool Updated in 2024
- Private Pool
Outdoor Features
- Covered patio or porch
Schools
- Desert Cove Elementary School
- Sunrise Middle School
- Paradise Valley High School
Utilities
- Refrigerated Cooling System
- Heating Available
- Plumbing System Updated in 2024
- Wiring Updated in 2024
Community Details
- No Home Owners Association
- Association fees include no fees
- Built by Cavalier Homes
- Shadowridge 4 Subdivision
Listing and Financial Details
- Tax Lot 202
- Assessor Parcel Number 215-72-474
Map
Home Values in the Area
Average Home Value in this Area
Property History
| Date | Event | Price | Change | Sq Ft Price |
|---|---|---|---|---|
| 02/28/2025 02/28/25 | Sold | $785,000 | -3.7% | $405 / Sq Ft |
| 02/13/2025 02/13/25 | Price Changed | $815,000 | -1.8% | $421 / Sq Ft |
| 02/06/2025 02/06/25 | Price Changed | $830,000 | -0.6% | $428 / Sq Ft |
| 01/30/2025 01/30/25 | Price Changed | $835,000 | -0.6% | $431 / Sq Ft |
| 01/11/2025 01/11/25 | For Sale | $840,000 | +44.8% | $434 / Sq Ft |
| 10/10/2024 10/10/24 | Sold | $580,000 | +5.5% | $299 / Sq Ft |
| 09/24/2024 09/24/24 | For Sale | $550,000 | -- | $284 / Sq Ft |
Tax History
| Year | Tax Paid | Tax Assessment Tax Assessment Total Assessment is a certain percentage of the fair market value that is determined by local assessors to be the total taxable value of land and additions on the property. | Land | Improvement |
|---|---|---|---|---|
| 2025 | $2,828 | $33,523 | -- | -- |
| 2024 | $2,764 | $31,927 | -- | -- |
| 2023 | $2,764 | $46,730 | $9,340 | $37,390 |
| 2022 | $2,738 | $35,810 | $7,160 | $28,650 |
| 2021 | $2,783 | $32,000 | $6,400 | $25,600 |
| 2020 | $2,688 | $30,130 | $6,020 | $24,110 |
| 2019 | $2,700 | $28,980 | $5,790 | $23,190 |
| 2018 | $2,602 | $27,250 | $5,450 | $21,800 |
| 2017 | $2,485 | $26,250 | $5,250 | $21,000 |
| 2016 | $2,445 | $25,060 | $5,010 | $20,050 |
| 2015 | $2,269 | $24,360 | $4,870 | $19,490 |
Mortgage History
| Date | Status | Loan Amount | Loan Type |
|---|---|---|---|
| Previous Owner | $578,000 | New Conventional | |
| Previous Owner | $84,413 | Unknown |
Deed History
| Date | Type | Sale Price | Title Company |
|---|---|---|---|
| Warranty Deed | $777,500 | Wfg National Title Insurance C | |
| Warranty Deed | -- | Great American Title Agency | |
| Warranty Deed | $580,000 | Great American Title Agency | |
| Warranty Deed | -- | None Available | |
| Interfamily Deed Transfer | -- | None Available | |
| Interfamily Deed Transfer | -- | None Available |
Similar Homes in the area
Source: Arizona Regional Multiple Listing Service (ARMLS)
MLS Number: 6803506
APN: 215-72-474
- 4409 E Gelding Dr
- 14221 N 45th St
- 14042 N 44th St
- 4601 E Everett Dr
- 4302 E Evans Dr
- 4530 E Vista Dr
- 4558 E Vista Dr
- 13816 N 46th St
- 4317 E Friess Dr
- 15011 N 45th Place
- 4748 E Redfield Rd
- 4441 E Sunnyside Ln
- 13814 N 43rd St
- 4537 E Sunnyside Ln
- 13811 N 42nd Place
- 4807 E Everett Dr
- 4815 E Everett Dr
- 15056 N 43rd St
- 4401 E Voltaire Ave
- 4332 E Greenway Ln
