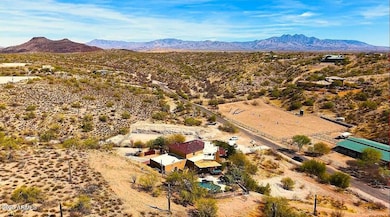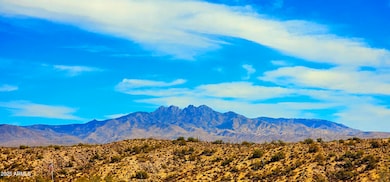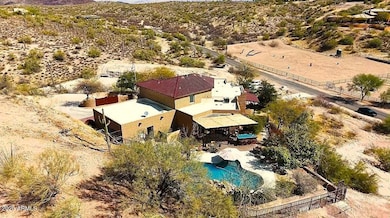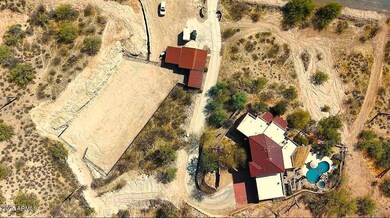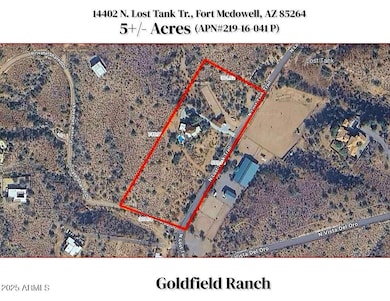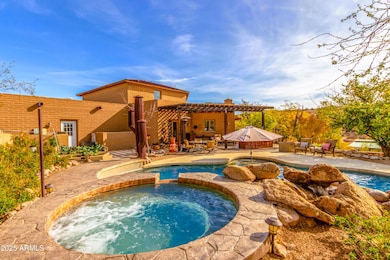14402 N Lost Tank Trail Fort McDowell, AZ 85264
Estimated payment $6,917/month
Highlights
- Barn
- Horse Stalls
- RV Hookup
- Fountain Hills Middle School Rated A-
- Heated Spa
- Mountain View
About This Home
Huge price improvement! Enjoy true S.W. living in this authentic,adobe brick home!Nestled on a scenic 5 acre lot, capture stunning mt. views!Escape the city life,relax in the beauty & serenity of Goldfield Ranch!The perfect blend of comfort & country charm!2bds,2.5baths main level,2bds,2 baths up
.18'' dbl. adobe walls,year-round energy efficiency.Step into soaring ceilings,grand wood beams,custom wood doors/cabinetry & flagstone floors,all embracing the spirit of the Old West.Cozy wood-burning fp warms the great room while the open floor plan makes this home ideal for gathering w/friends & family.Out back,the private oasis is made for entertaining under the desert sky.Take a dip in the saltwater pool,soak in the heated spa,fire up the blt.in BBQ,sip on a cold one at the bar.More below.. There's even a garden and fruit trees for those looking to live off the land. For the horse or car enthusiast, RV hook ups/charging station at the main house, a detached 22x22 outbuilding with electric and water is ready to serve as a barn, garage, or workshop. Covered shade opens to the fenced arena and extra acreage offer plenty of space to expand your equestrian facilities. Double gated entrance leads you up the concrete driveway to this custom 3503 sf, hillside home. Plus, with direct access to miles of horseback riding trails in the Tonto National Forest, you'll be riding off into the sunset in no time. Goldfield Ranch offers the best of both worlds, peaceful, wide-open country living yet only 10 min. from Fountain Hills, 20 min. from Scottsdale, 30 min. from Phoenix International Airport, 20 min. from Saguaro Lake & the Salt River, and only 50 minutes from the fresh pine trees & cool mountain air of Payson, AZ. Don't miss it!
Home Details
Home Type
- Single Family
Est. Annual Taxes
- $2,434
Year Built
- Built in 2004
Lot Details
- 4.76 Acre Lot
- Private Streets
- Desert faces the front and back of the property
- Wrought Iron Fence
- Partially Fenced Property
- Block Wall Fence
- Front and Back Yard Sprinklers
- Sprinklers on Timer
- Private Yard
HOA Fees
- $17 Monthly HOA Fees
Parking
- 4 Car Garage
- 2 Carport Spaces
- Electric Vehicle Home Charger
- Garage ceiling height seven feet or more
- RV Hookup
Home Design
- Santa Fe Architecture
- Metal Roof
- Foam Roof
- Adobe
Interior Spaces
- 3,503 Sq Ft Home
- 2-Story Property
- Ceiling height of 9 feet or more
- Ceiling Fan
- Skylights
- Double Pane Windows
- Wood Frame Window
- Living Room with Fireplace
- Mountain Views
- Washer and Dryer Hookup
Kitchen
- Eat-In Kitchen
- Built-In Microwave
- Kitchen Island
- Granite Countertops
Flooring
- Wood
- Carpet
- Stone
Bedrooms and Bathrooms
- 4 Bedrooms
- Primary Bathroom is a Full Bathroom
- 4.5 Bathrooms
- Dual Vanity Sinks in Primary Bathroom
- Bathtub With Separate Shower Stall
Pool
- Heated Spa
- Play Pool
- Fence Around Pool
Outdoor Features
- Outdoor Storage
- Built-In Barbecue
Schools
- Mcdowell Mountain Elementary School
- Fountain Hills Middle School
- Fountain Hills High School
Farming
- Barn
Horse Facilities and Amenities
- Horses Allowed On Property
- Horse Stalls
- Corral
Utilities
- Cooling Available
- Heating unit installed on the ceiling
- Propane
- Septic Tank
- High Speed Internet
Listing and Financial Details
- Tax Lot 12
- Assessor Parcel Number 219-16-041-P
Community Details
Overview
- Association fees include street maintenance
- Trestle Mgmt Group Association, Phone Number (480) 422-0888
- Built by Humberto Urbina
- Goldfield Ranch Phase 2 Subdivision, Custom Floorplan
Recreation
- Horse Trails
Map
Home Values in the Area
Average Home Value in this Area
Tax History
| Year | Tax Paid | Tax Assessment Tax Assessment Total Assessment is a certain percentage of the fair market value that is determined by local assessors to be the total taxable value of land and additions on the property. | Land | Improvement |
|---|---|---|---|---|
| 2025 | $2,434 | $61,604 | -- | -- |
| 2024 | $2,345 | $58,671 | -- | -- |
| 2023 | $2,345 | $60,710 | $12,140 | $48,570 |
| 2022 | $2,297 | $60,680 | $12,130 | $48,550 |
| 2021 | $2,551 | $55,100 | $11,020 | $44,080 |
| 2020 | $2,642 | $48,270 | $9,650 | $38,620 |
| 2019 | $2,529 | $45,970 | $9,190 | $36,780 |
| 2018 | $2,485 | $46,170 | $9,230 | $36,940 |
| 2017 | $2,408 | $45,700 | $9,140 | $36,560 |
| 2016 | $2,355 | $45,620 | $9,120 | $36,500 |
| 2015 | $2,261 | $45,160 | $9,030 | $36,130 |
Property History
| Date | Event | Price | Change | Sq Ft Price |
|---|---|---|---|---|
| 04/16/2025 04/16/25 | Price Changed | $1,199,900 | -2.4% | $343 / Sq Ft |
| 03/29/2025 03/29/25 | Price Changed | $1,230,000 | -1.6% | $351 / Sq Ft |
| 02/20/2025 02/20/25 | For Sale | $1,250,000 | -- | $357 / Sq Ft |
Deed History
| Date | Type | Sale Price | Title Company |
|---|---|---|---|
| Warranty Deed | $99,500 | Transnation Title Insurance |
Mortgage History
| Date | Status | Loan Amount | Loan Type |
|---|---|---|---|
| Open | $298,275 | New Conventional | |
| Closed | $200,000 | Credit Line Revolving | |
| Closed | $333,700 | Fannie Mae Freddie Mac | |
| Closed | $125,000 | Stand Alone Second | |
| Closed | $80,500 | New Conventional |
Source: Arizona Regional Multiple Listing Service (ARMLS)
MLS Number: 6823834
APN: 219-16-041P
- 0 N Vista Del Oro -- Unit 8 6790912
- 14426 N Vista Del Oro
- 13801 N Tierra Del Oro Place Unit 7-H
- Lot 19-K N Sandy Bluff Rd Unit 19-K
- 00000 N Sandy Bluff Rd Unit 15
- 14-C N Sandy Bluff Rd Unit 14-C
- 13xxx N Ambush Ln Unit 11
- Lot 9N N Ambush Ln Unit 9
- 14717 N El Camino Dorado -- Unit 13 C
- 21615 E Thirsty Earth Trail
- 14421 N White Face Canyon Dr Unit 15
- 13871 N White Face Canyon Dr Unit 8
- 12818 N Vista Del Oro -- Unit 24-Z
- 10000 E Boothill Pkwy Unit 2
- 12500 N Sin Vacas Unit 5
- 0 E Starfire Rd Unit 18 6799928
- 21631 E Thirsty Earth Trail Unit 21-E
- 0 N Burntwater Rd Unit 6 6751150
- 11942 N Vista Del Oro
- 14418 N San Carlos Dr

