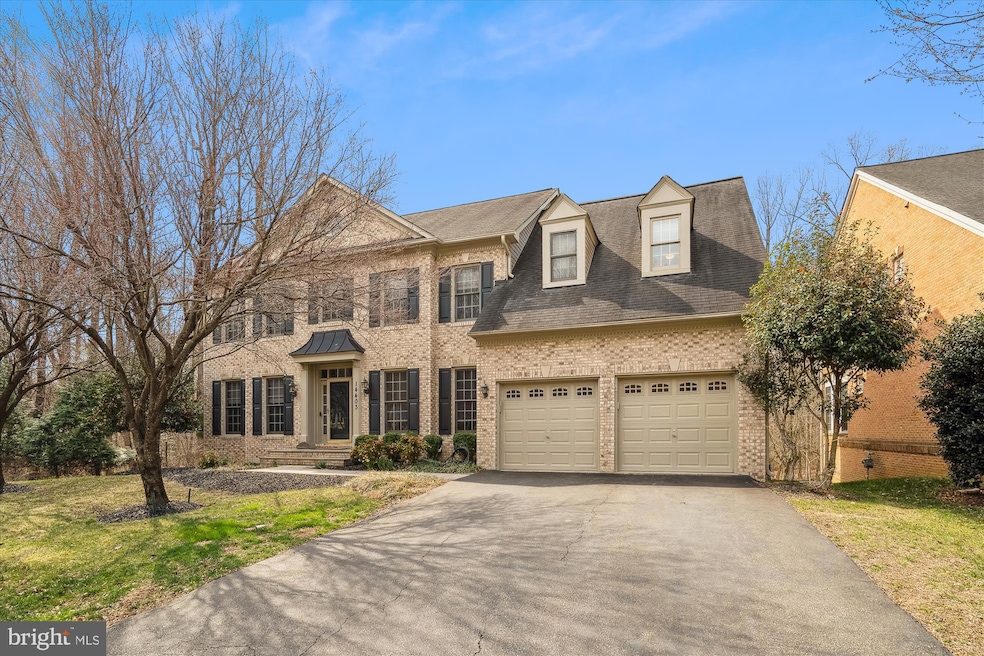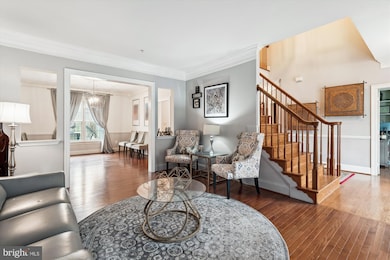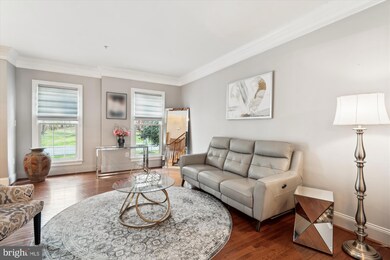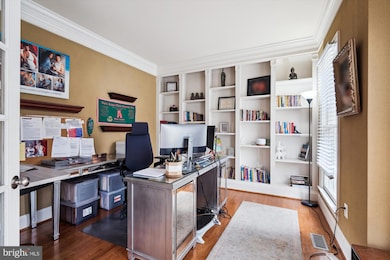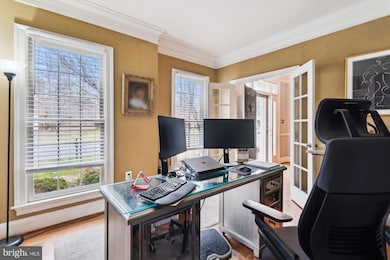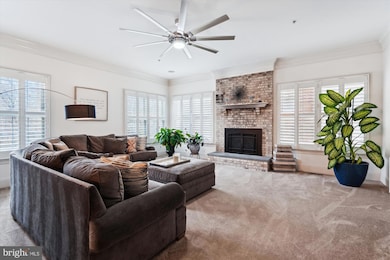
14403 Turner Wootton Pkwy Upper Marlboro, MD 20774
Estimated payment $6,162/month
Highlights
- Tennis Courts
- Deck
- 1 Fireplace
- Colonial Architecture
- Vaulted Ceiling
- Community Pool
About This Home
Welcome to 14403 Turner Wooten Parkway
Nestled in the heart of the highly sought-after, gated Oak Creek community, this stunning home offers a perfect blend of luxury, comfort, and functionality. The Oak Creek neighborhood is renowned for its elegance, prime location, and exceptional amenities – making this property the ideal place to call home. Step into a bright, open-concept gourmet kitchen that serves as the heart of the home. Featuring gorgeous granite countertops, custom cabinetry, and top-of-the-line appliances, this kitchen provides the perfect space for both everyday living and entertaining in style. The spacious primary suite offers a serene sanctuary, complete with a large walk-in closet and a spa-inspired en-suite bathroom featuring a separate shower.
Designed with both comfort and entertainment in mind, the living room and formal dining room offer ideal spaces for hosting gatherings, while the cozy family room, complete with a charming fireplace, provides a warm, inviting atmosphere for quiet moments with loved ones.
The finished walkout basement adds incredible versatility to this home. With a spacious bedroom, full bath, and a large recreational area, it offers endless possibilities for an in-law suite, home office, or even a kitchenette addition. The space is perfect for multi-generational living or as a private retreat for guests.
The expansive backyard is an entertainer’s dream! With a two-level deck and a beautiful brick patio, it’s perfect for hosting outdoor gatherings or enjoying peaceful evenings under the stars. Surrounded by lush landscaping, this backyard offers a tranquil setting for relaxation and fun. The attached 2-car garage provides ample space for vehicles, as well as extra storage for all your outdoor and recreational gear. Peace of mind comes standard with this home, as it is currently being fitted with a brand-new roof, complete with a 20-year warranty. This addition ensures long-term durability and protection for years to come.
As a resident of the Oak Creek community, you’ll have access to world-class amenities, including a pristine golf course, clubhouse, fitness center, community pool, scenic walking trails, and well-maintained playgrounds – all within walking distance.
This home truly has it all – elegance, comfort, and endless opportunities for relaxation and entertainment. Don’t miss out on this incredible opportunity to own a piece of Oak Creek. Schedule your private showing today and experience firsthand what makes this property so exceptional!
Open House Schedule
-
Saturday, May 03, 20251:00 to 4:00 pm5/3/2025 1:00:00 PM +00:005/3/2025 4:00:00 PM +00:00Why pay more? This beautiful home comes with an assumable 4.625% mortgage—a rare opportunity in today’s high rate market. Must qualify based on current lender’s guidelines and have minimum 20% down payment. Stop by to learn more.Add to Calendar
Home Details
Home Type
- Single Family
Est. Annual Taxes
- $11,004
Year Built
- Built in 2006
Lot Details
- 8,594 Sq Ft Lot
- Property is zoned LCD
HOA Fees
- $227 Monthly HOA Fees
Parking
- 2 Car Attached Garage
- Front Facing Garage
Home Design
- Colonial Architecture
- Permanent Foundation
- Shingle Roof
- Vinyl Siding
- Brick Front
Interior Spaces
- Property has 3 Levels
- Vaulted Ceiling
- Ceiling Fan
- 1 Fireplace
- Carpet
- Basement
Kitchen
- Breakfast Area or Nook
- Cooktop
- Built-In Microwave
- Dishwasher
- Kitchen Island
Bedrooms and Bathrooms
- Soaking Tub
Laundry
- Dryer
- Washer
Outdoor Features
- Tennis Courts
- Deck
Utilities
- Forced Air Heating and Cooling System
- Natural Gas Water Heater
Listing and Financial Details
- Tax Lot 7
- Assessor Parcel Number 17073635208
- $700 Front Foot Fee per year
Community Details
Overview
- Oak Creek Club HOA
- Oak Creek Club Golf Course Subdivision
Recreation
- Community Pool
Map
Home Values in the Area
Average Home Value in this Area
Tax History
| Year | Tax Paid | Tax Assessment Tax Assessment Total Assessment is a certain percentage of the fair market value that is determined by local assessors to be the total taxable value of land and additions on the property. | Land | Improvement |
|---|---|---|---|---|
| 2024 | $11,194 | $740,600 | $0 | $0 |
| 2023 | $10,770 | $696,600 | $0 | $0 |
| 2022 | $10,116 | $652,600 | $200,900 | $451,700 |
| 2021 | $10,116 | $643,000 | $0 | $0 |
| 2020 | $9,831 | $633,400 | $0 | $0 |
| 2019 | $8,933 | $623,800 | $150,400 | $473,400 |
| 2018 | $6,292 | $583,600 | $0 | $0 |
| 2017 | $7,896 | $543,400 | $0 | $0 |
| 2016 | -- | $503,200 | $0 | $0 |
| 2015 | $7,410 | $500,000 | $0 | $0 |
| 2014 | $7,410 | $496,800 | $0 | $0 |
Property History
| Date | Event | Price | Change | Sq Ft Price |
|---|---|---|---|---|
| 03/25/2025 03/25/25 | For Sale | $899,000 | 0.0% | $237 / Sq Ft |
| 09/02/2020 09/02/20 | Rented | $3,900 | 0.0% | -- |
| 09/02/2020 09/02/20 | Under Contract | -- | -- | -- |
| 08/25/2020 08/25/20 | For Rent | $3,900 | +8.3% | -- |
| 06/07/2018 06/07/18 | Rented | $3,600 | 0.0% | -- |
| 06/06/2018 06/06/18 | Under Contract | -- | -- | -- |
| 05/04/2018 05/04/18 | For Rent | $3,600 | -2.7% | -- |
| 04/28/2015 04/28/15 | Rented | $3,700 | 0.0% | -- |
| 04/28/2015 04/28/15 | Under Contract | -- | -- | -- |
| 04/16/2015 04/16/15 | For Rent | $3,700 | 0.0% | -- |
| 02/21/2012 02/21/12 | Sold | $547,000 | 0.0% | $144 / Sq Ft |
| 01/12/2012 01/12/12 | Pending | -- | -- | -- |
| 09/16/2011 09/16/11 | For Sale | $547,000 | -- | $144 / Sq Ft |
Deed History
| Date | Type | Sale Price | Title Company |
|---|---|---|---|
| Deed | $547,000 | Capitol Title Ins Agency | |
| Deed | $750,490 | -- | |
| Deed | $750,490 | -- |
Mortgage History
| Date | Status | Loan Amount | Loan Type |
|---|---|---|---|
| Open | $60,000 | Credit Line Revolving | |
| Open | $555,760 | VA | |
| Previous Owner | $575,000 | Purchase Money Mortgage | |
| Previous Owner | $575,000 | Purchase Money Mortgage |
Similar Homes in Upper Marlboro, MD
Source: Bright MLS
MLS Number: MDPG2143464
APN: 07-3635208
- 14310 Turner Wootton Pkwy
- 14719 Argos Place
- 402 Esterville Ln
- 708 Church Rd S
- 14901 Hopedale Ct
- 14806 Bowers Ct
- 14007 Mary Bowie Pkwy
- 14805 Lynnville Terrace
- 14900 Hopedale Ct
- 601 Cranston Ave
- 14408 Woodmore Oaks Ct
- 13902 Shannock Ln
- 302 Panora Way
- 800 Adair Ct
- 1009 Pochard Ct
- 1123 Blue Wing Terrace
- 907 Jamesview Ln
- 1111 Blue Wing Terrace
- 13620 Water Fowl Way
- 801 Johnson Grove Ln
