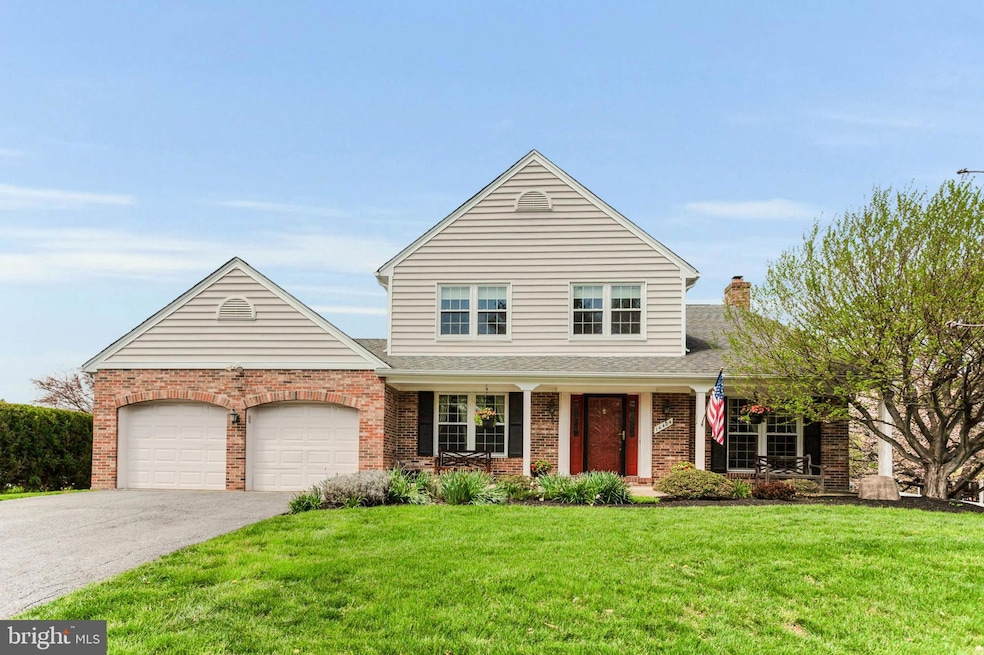
14404 Fairdale Rd Silver Spring, MD 20905
Fairland NeighborhoodEstimated payment $4,404/month
Highlights
- Hot Property
- Colonial Architecture
- Recreation Room
- James Hubert Blake High School Rated A
- Deck
- Vaulted Ceiling
About This Home
Here's your chance to own a home in the sought after community of Fairland Farms. This gracious and well cared for home blends traditional charm with thoughtful, upscale updates. Inside, you'll find spacious, light filled rooms with elegant finishes and a warm inviting atmosphere. The kitchen has been tastefully remodeled offering classic cabinetry, quality countertops, and updated appliances that complement the home's' timeless style. The primary bath has also been beautifully updated featuring refined details and a spa-like feel. The cozy family room has a brick fireplace with sliding doors to a deck large enough for comfortable seating and entertaining. Rising above part of the deck is a pergola casting beautiful, dappled light during the day. There's even a second deck, prefect for grilling. Some additional features include vaulted ceilings, wood floors on both levels, gas heat and cooking, level walkout from the finished basement, new roof in 2015, new windows and siding in 2017, blown insulation for enhanced energy efficiency in 2017... the list goes on and on. Easy access to Rt. 29, ICC, I-95 and a short distance to shopping, restaurants and more!
Home Details
Home Type
- Single Family
Est. Annual Taxes
- $6,302
Year Built
- Built in 1986
Lot Details
- 0.26 Acre Lot
- Backs To Open Common Area
- Property is in very good condition
- Property is zoned R200
Parking
- 2 Car Attached Garage
- 4 Driveway Spaces
- Front Facing Garage
- Garage Door Opener
Home Design
- Colonial Architecture
- Brick Exterior Construction
- Shingle Roof
- Concrete Perimeter Foundation
Interior Spaces
- Property has 3 Levels
- Traditional Floor Plan
- Chair Railings
- Crown Molding
- Vaulted Ceiling
- Ceiling Fan
- Recessed Lighting
- 1 Fireplace
- Screen For Fireplace
- Sliding Doors
- Entrance Foyer
- Family Room Off Kitchen
- Living Room
- Formal Dining Room
- Recreation Room
- Utility Room
- Attic
Kitchen
- Eat-In Kitchen
- Stove
- Ice Maker
- Dishwasher
- Disposal
Flooring
- Wood
- Carpet
- Ceramic Tile
- Luxury Vinyl Plank Tile
Bedrooms and Bathrooms
- En-Suite Primary Bedroom
- En-Suite Bathroom
- Cedar Closet
- Walk-in Shower
Laundry
- Dryer
- Washer
Finished Basement
- Walk-Out Basement
- Basement Fills Entire Space Under The House
- Rear Basement Entry
- Laundry in Basement
Outdoor Features
- Deck
- Patio
- Shed
- Porch
Utilities
- Forced Air Heating and Cooling System
- Vented Exhaust Fan
- Natural Gas Water Heater
Community Details
- No Home Owners Association
- Fairland Farms Subdivision
Listing and Financial Details
- Tax Lot 43
- Assessor Parcel Number 160501951926
Map
Home Values in the Area
Average Home Value in this Area
Tax History
| Year | Tax Paid | Tax Assessment Tax Assessment Total Assessment is a certain percentage of the fair market value that is determined by local assessors to be the total taxable value of land and additions on the property. | Land | Improvement |
|---|---|---|---|---|
| 2024 | $6,302 | $508,567 | $0 | $0 |
| 2023 | $5,111 | $467,300 | $257,900 | $209,400 |
| 2022 | $4,872 | $467,300 | $257,900 | $209,400 |
| 2021 | $4,814 | $467,300 | $257,900 | $209,400 |
| 2020 | $4,814 | $469,100 | $257,900 | $211,200 |
| 2019 | $4,744 | $464,133 | $0 | $0 |
| 2018 | $4,690 | $459,167 | $0 | $0 |
| 2017 | $4,727 | $454,200 | $0 | $0 |
| 2016 | -- | $435,367 | $0 | $0 |
| 2015 | $4,667 | $416,533 | $0 | $0 |
| 2014 | $4,667 | $397,700 | $0 | $0 |
Property History
| Date | Event | Price | Change | Sq Ft Price |
|---|---|---|---|---|
| 04/22/2025 04/22/25 | For Sale | $695,000 | -- | $241 / Sq Ft |
Deed History
| Date | Type | Sale Price | Title Company |
|---|---|---|---|
| Deed | $313,000 | -- | |
| Deed | -- | -- | |
| Deed | -- | -- |
Mortgage History
| Date | Status | Loan Amount | Loan Type |
|---|---|---|---|
| Open | $75,000 | Credit Line Revolving | |
| Open | $275,000 | New Conventional |
Similar Homes in Silver Spring, MD
Source: Bright MLS
MLS Number: MDMC2175262
APN: 05-01951926
- 2333 Kaywood Ln
- 2308 Holly Spring Dr
- 2816 Old Briggs Chaney Rd
- 0 Briggs Chaney Rd Unit MDMC2096842
- 14919 Perrywood Dr
- 3217 Wood Ave
- 2702 Martello Dr
- 15001 Peach Orchard Rd
- 3110 Greencastle Rd
- 2935 Shepperton Terrace
- 14105 Sturtevant Rd
- 3316 Castle Ridge Cir
- 14211 Ansted Rd
- 3313 Castle Ridge Cir Unit 30
- 14244 Castle Blvd
- 3527 Castle Way
- 3542 Childress Terrace
- 3411 Spring Club Place Unit 57
- 3550 Childress Terrace
- 14139 Aldora Cir






