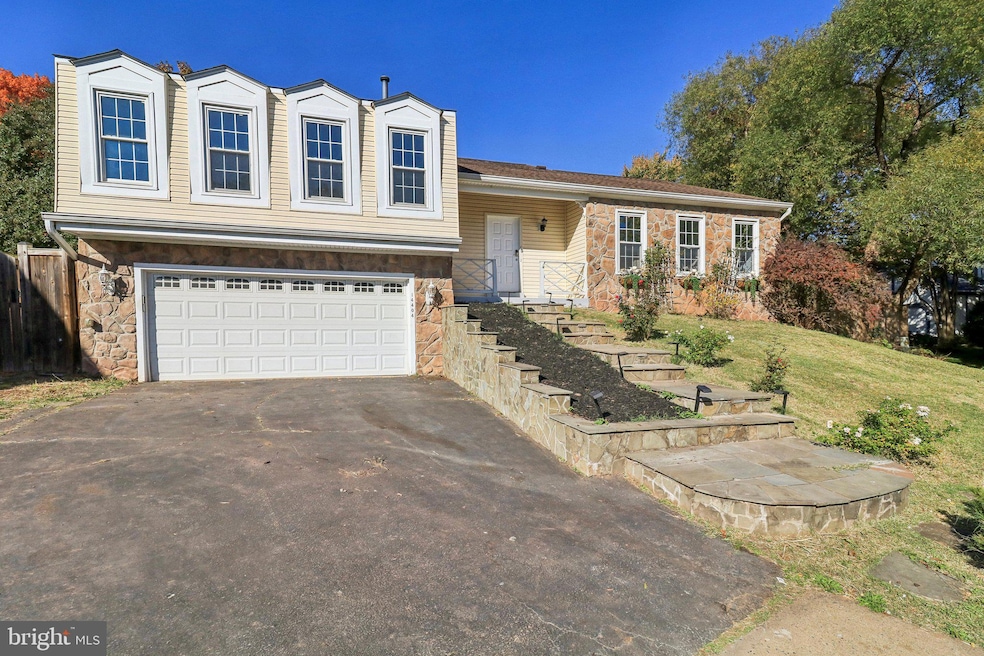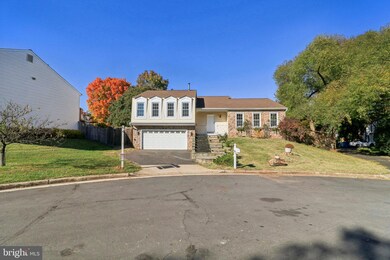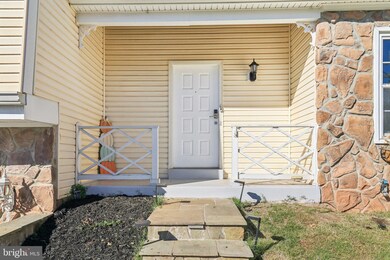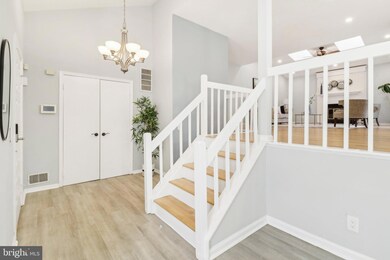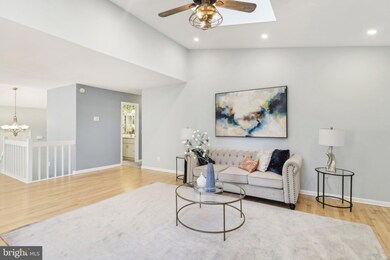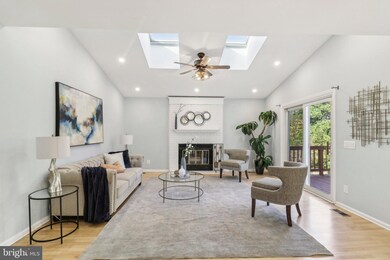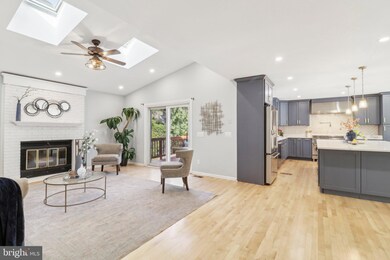
14404 Haystack Ct Centreville, VA 20120
Sully Station NeighborhoodHighlights
- Private Pool
- Open Floorplan
- Stainless Steel Appliances
- Westfield High School Rated A-
- 1 Fireplace
- 2 Car Attached Garage
About This Home
As of February 2025Get ready to experience modern living at its finest in this beautifully maintained, turn-key Contemporary Split-Level home with Swimming Pool in the sought-after Belle Pond Farm!
This stunning residence boasts five spacious bedrooms and three full baths, blending both comfort and impeccable style. The heart of the home is a newly renovated Gourmet Kitchen featuring sleek stainless steel appliances, an elegant island, and a luxury six-burner gas stove with an impressive hood—perfect for any culinary enthusiast. The kitchen renovation reflects a modern elegance, and the main level has brand-new flooring, while the recently replaced carpet adds a cozy touch.
The two-level living room is a true showstopper, with dramatic vaulted ceilings, skylights that flood the space with natural light, and a stunning floor-to-ceiling brick fireplace that creates the perfect ambiance. New recessed lighting and fresh paint add to the home's inviting charm.
The fully finished lower level offers endless possibilities, with two additional rooms, a second kitchen, a recreation space, and a full bath—perfect for guests, a home office, or a gym.
Step outside to your personal retreat—a spacious deck overlooks a heated pool with a spa, surrounded by a fully fenced, treed backyard for privacy and tranquility. Whether hosting summer pool parties or enjoying a quiet moment, this outdoor oasis is sure to impress.
Conveniently located just minutes from Braddock Rd, I-66, Rt. 28, and the best of Fairfax County’s shopping and dining, including Fair Lakes Shopping Center, Fair Oaks Mall, Dulles Expo Center, and Dulles International Airport.
This home isn't just move-in ready—it's lifestyle ready. Imagine celebrating your next holiday season in this incredible space. Swimming pool as-is. Your perfect new home for the holidays!
Home Details
Home Type
- Single Family
Est. Annual Taxes
- $7,826
Year Built
- Built in 1985
Lot Details
- 8,500 Sq Ft Lot
- Property is Fully Fenced
- Property is in excellent condition
- Property is zoned 130
HOA Fees
- $9 Monthly HOA Fees
Parking
- 2 Car Attached Garage
- Garage Door Opener
Home Design
- Split Level Home
- Brick Exterior Construction
Interior Spaces
- Property has 3 Levels
- Open Floorplan
- Recessed Lighting
- 1 Fireplace
- Dining Area
- Finished Basement
Kitchen
- Stove
- Built-In Microwave
- Dishwasher
- Stainless Steel Appliances
- Kitchen Island
- Disposal
Bedrooms and Bathrooms
- En-Suite Bathroom
- Walk-In Closet
Laundry
- Laundry on main level
- Dryer
- Washer
Pool
- Private Pool
Schools
- Cub Run Elementary School
- Stone Middle School
- Westfield High School
Utilities
- Central Air
- Hot Water Heating System
- Natural Gas Water Heater
Community Details
- Belle Pond Farm HOA
- Belle Pond Farm Subdivision
Listing and Financial Details
- Tax Lot 106
- Assessor Parcel Number 0541 15 0106
Map
Home Values in the Area
Average Home Value in this Area
Property History
| Date | Event | Price | Change | Sq Ft Price |
|---|---|---|---|---|
| 02/13/2025 02/13/25 | Sold | $825,000 | 0.0% | $254 / Sq Ft |
| 11/11/2024 11/11/24 | Pending | -- | -- | -- |
| 10/28/2024 10/28/24 | Price Changed | $824,990 | 0.0% | $254 / Sq Ft |
| 10/28/2024 10/28/24 | For Sale | $824,990 | 0.0% | $254 / Sq Ft |
| 10/25/2024 10/25/24 | Off Market | $825,000 | -- | -- |
| 10/24/2024 10/24/24 | For Sale | $825,000 | +43.5% | $254 / Sq Ft |
| 03/05/2020 03/05/20 | Sold | $575,000 | +0.9% | $319 / Sq Ft |
| 02/04/2020 02/04/20 | Pending | -- | -- | -- |
| 02/01/2020 02/01/20 | For Sale | $570,000 | -0.9% | $317 / Sq Ft |
| 01/31/2020 01/31/20 | Off Market | $575,000 | -- | -- |
| 01/31/2020 01/31/20 | For Sale | $570,000 | +12.9% | $317 / Sq Ft |
| 10/31/2014 10/31/14 | Sold | $505,000 | 0.0% | $185 / Sq Ft |
| 09/20/2014 09/20/14 | Pending | -- | -- | -- |
| 09/11/2014 09/11/14 | Price Changed | $505,000 | -2.7% | $185 / Sq Ft |
| 08/23/2014 08/23/14 | Price Changed | $519,000 | -1.1% | $190 / Sq Ft |
| 07/31/2014 07/31/14 | For Sale | $525,000 | 0.0% | $192 / Sq Ft |
| 07/05/2012 07/05/12 | Rented | $2,500 | +0.2% | -- |
| 07/05/2012 07/05/12 | Under Contract | -- | -- | -- |
| 06/29/2012 06/29/12 | For Rent | $2,495 | -- | -- |
Tax History
| Year | Tax Paid | Tax Assessment Tax Assessment Total Assessment is a certain percentage of the fair market value that is determined by local assessors to be the total taxable value of land and additions on the property. | Land | Improvement |
|---|---|---|---|---|
| 2024 | $7,826 | $675,570 | $289,000 | $386,570 |
| 2023 | $7,624 | $675,570 | $289,000 | $386,570 |
| 2022 | $7,117 | $622,390 | $274,000 | $348,390 |
| 2021 | $6,712 | $571,960 | $229,000 | $342,960 |
| 2020 | $6,551 | $553,490 | $229,000 | $324,490 |
| 2019 | $6,274 | $530,140 | $219,000 | $311,140 |
| 2018 | $5,772 | $501,910 | $214,000 | $287,910 |
| 2017 | $5,662 | $487,720 | $209,000 | $278,720 |
| 2016 | $5,650 | $487,720 | $209,000 | $278,720 |
| 2015 | $5,326 | $477,280 | $209,000 | $268,280 |
| 2014 | -- | $451,860 | $199,000 | $252,860 |
Mortgage History
| Date | Status | Loan Amount | Loan Type |
|---|---|---|---|
| Open | $553,000 | New Conventional | |
| Previous Owner | $23,000 | Stand Alone Second | |
| Previous Owner | $546,250 | New Conventional | |
| Previous Owner | $473,594 | New Conventional | |
| Previous Owner | $479,750 | FHA | |
| Previous Owner | $448,000 | New Conventional | |
| Previous Owner | $104,000 | Unknown | |
| Previous Owner | $324,800 | New Conventional |
Deed History
| Date | Type | Sale Price | Title Company |
|---|---|---|---|
| Deed | $825,000 | Chicago Title | |
| Warranty Deed | $575,000 | Digital Closings & Setmnts | |
| Warranty Deed | $505,000 | -- | |
| Deed | $406,000 | -- |
Similar Homes in Centreville, VA
Source: Bright MLS
MLS Number: VAFX2204764
APN: 0541-15-0106
- 5525 Cedar Break Dr
- 5416 Sequoia Farms Dr
- 5215 Belle Plains Dr
- 14604 Jenn Ct
- 14624 Stone Crossing Ct
- 14323 Brookmere Dr
- 5709 Croatan Ct
- 14584 Croatan Dr
- 14604 Woodspring Ct
- 14733 Truitt Farm Dr
- 14474 Glencrest Cir Unit 23
- 14474 Four Chimney Dr
- 14201 Braddock Rd
- 14747 Winterfield Ct
- 14700 Cranoke St
- 14617 Batavia Dr
- 14709 Flagler Ct
- 14267 Heritage Crossing Ln
- 14520 Battery Ridge Ln
- 14664 Battery Ridge Ln
