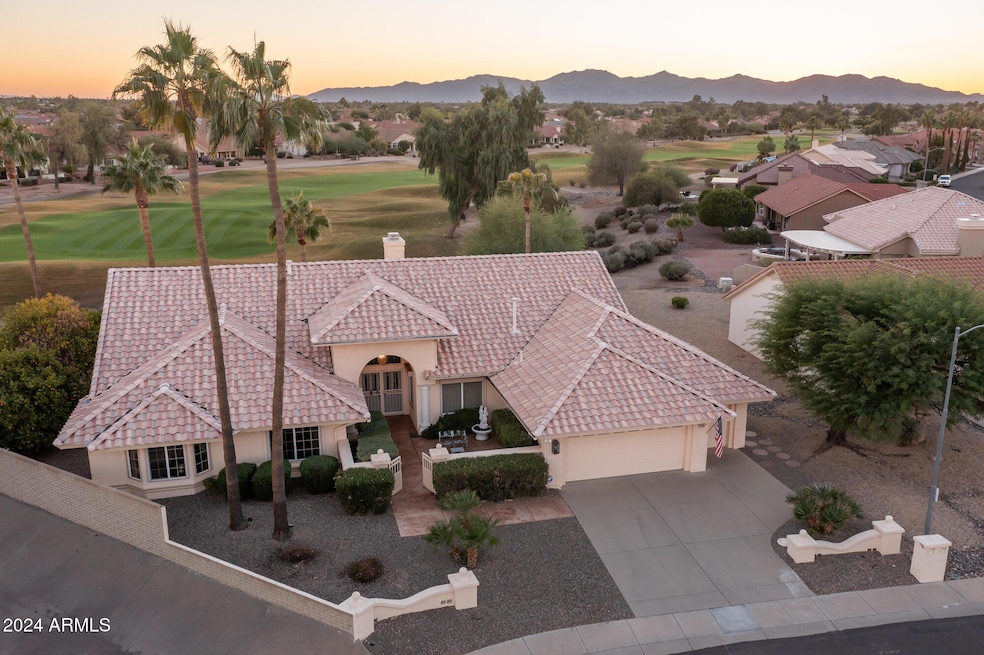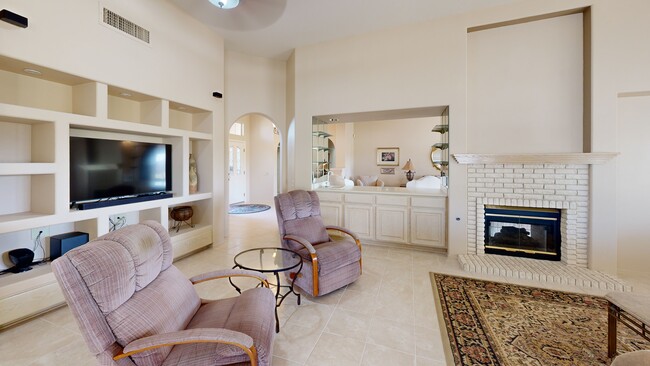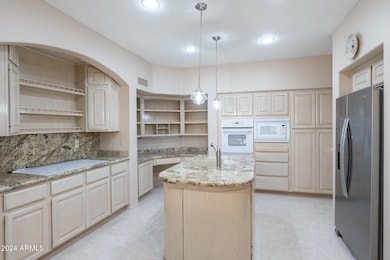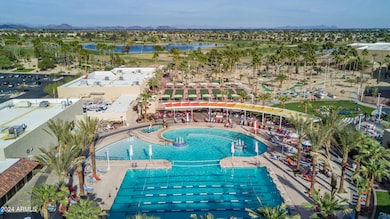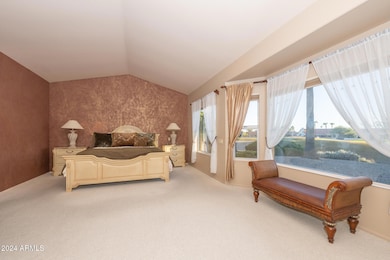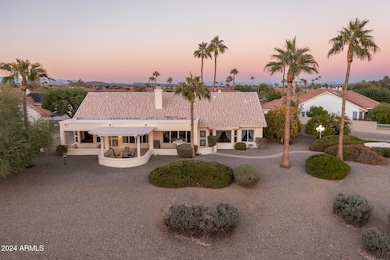
14405 W Yukon Dr Sun City West, AZ 85375
Estimated payment $4,462/month
Highlights
- On Golf Course
- Two Primary Bathrooms
- Clubhouse
- Fitness Center
- Mountain View
- Family Room with Fireplace
About This Home
This property is truly unique! For the home buyer that wants it all, a large estate style home w/ over 3000 square feet, dual master suites, beautiful golf course views, large 13,000 sq ft lot with plenty of space and privacy. This home is a rare find located on the second hole of the Trail Ridge Golf Course. Flexibility to easily move the laundry to the inside! Oversized 2.5 car garage with a space for your golf cart! This home has so many upgrades, yet occasionally hard to see. Check out the security screens/roller shields on all windows, security doors, newer appliances, newer AC units, gutters, courtyard, granite counters at kitchen, newer tile. there are 4 citrus trees: 2 oranges, 1 lemon, 1 grapefruit for all of your citrus needs! Extended covered patio, w/ pergola to enjoy the view
Home Details
Home Type
- Single Family
Est. Annual Taxes
- $3,299
Year Built
- Built in 1990
Lot Details
- 0.3 Acre Lot
- Desert faces the front of the property
- On Golf Course
- Partially Fenced Property
- Corner Lot
- Front and Back Yard Sprinklers
Parking
- 2.5 Car Garage
Home Design
- Wood Frame Construction
- Tile Roof
- Stucco
Interior Spaces
- 3,136 Sq Ft Home
- 1-Story Property
- Vaulted Ceiling
- Ceiling Fan
- Two Way Fireplace
- Double Pane Windows
- Roller Shields
- Family Room with Fireplace
- 2 Fireplaces
- Living Room with Fireplace
- Mountain Views
- Security System Owned
Kitchen
- Breakfast Bar
- Built-In Microwave
- Kitchen Island
- Granite Countertops
Flooring
- Carpet
- Tile
Bedrooms and Bathrooms
- 3 Bedrooms
- Two Primary Bathrooms
- Primary Bathroom is a Full Bathroom
- 3 Bathrooms
- Dual Vanity Sinks in Primary Bathroom
- Hydromassage or Jetted Bathtub
- Bathtub With Separate Shower Stall
Schools
- Parkridge Elementary
- Sunrise Mountain High School
Utilities
- Cooling Available
- Zoned Heating
- Heating System Uses Natural Gas
- High Speed Internet
- Cable TV Available
Listing and Financial Details
- Tax Lot 13
- Assessor Parcel Number 232-20-649
Community Details
Overview
- No Home Owners Association
- Association fees include no fees
- Built by Del Webb
- Sun City West 44A Subdivision, H2510 Montera Floorplan
Amenities
- Clubhouse
- Theater or Screening Room
- Recreation Room
Recreation
- Golf Course Community
- Tennis Courts
- Fitness Center
- Heated Community Pool
- Community Spa
- Bike Trail
Map
Home Values in the Area
Average Home Value in this Area
Tax History
| Year | Tax Paid | Tax Assessment Tax Assessment Total Assessment is a certain percentage of the fair market value that is determined by local assessors to be the total taxable value of land and additions on the property. | Land | Improvement |
|---|---|---|---|---|
| 2025 | $3,299 | $48,539 | -- | -- |
| 2024 | $3,183 | $46,228 | -- | -- |
| 2023 | $3,183 | $51,170 | $10,230 | $40,940 |
| 2022 | $2,980 | $41,930 | $8,380 | $33,550 |
| 2021 | $3,113 | $40,360 | $8,070 | $32,290 |
| 2020 | $3,036 | $39,460 | $7,890 | $31,570 |
| 2019 | $2,974 | $36,460 | $7,290 | $29,170 |
| 2018 | $2,863 | $34,560 | $6,910 | $27,650 |
| 2017 | $2,836 | $33,980 | $6,790 | $27,190 |
| 2016 | $1,664 | $32,810 | $6,560 | $26,250 |
| 2015 | $2,606 | $31,020 | $6,200 | $24,820 |
Property History
| Date | Event | Price | Change | Sq Ft Price |
|---|---|---|---|---|
| 04/16/2025 04/16/25 | Price Changed | $750,000 | -2.5% | $239 / Sq Ft |
| 03/06/2025 03/06/25 | Price Changed | $769,000 | -2.7% | $245 / Sq Ft |
| 02/04/2025 02/04/25 | Price Changed | $790,000 | -1.3% | $252 / Sq Ft |
| 11/15/2024 11/15/24 | For Sale | $800,000 | -- | $255 / Sq Ft |
Deed History
| Date | Type | Sale Price | Title Company |
|---|---|---|---|
| Interfamily Deed Transfer | -- | -- | |
| Cash Sale Deed | $400,000 | First American Title Ins Co | |
| Interfamily Deed Transfer | -- | -- |
About the Listing Agent

I'm an experienced real estate agent with eXp Realty in the Phoenix Metro area, providing home-buyers and sellers with professional, responsive and attentive real estate services. Selling homes over and helping people buy homes is my FULL TIME job! I work hard to make sure that the process is as easy as it can be for you. Knowing the ins and outs of the current real estate market takes an agent who works in it day in and day out. Give me a try and you won't be disappointed! My goal is to make
Melissa's Other Listings
Source: Arizona Regional Multiple Listing Service (ARMLS)
MLS Number: 6781545
APN: 232-20-649
- 14403 W Futura Dr
- 14419 W Whitewood Dr
- 14524 W Sentinel Dr
- 14606 W Huron Dr
- 14209 W Sky Hawk Dr
- 21602 N 142nd Dr
- 14105 W Sky Hawk Dr Unit 40
- 14131 W Circle Ridge Dr
- 14415 W Vía Montoya
- 14629 W Heritage Dr
- 20810 N 143rd Way
- 14607 W Sky Hawk Dr
- 14701 W Sentinel Dr
- 20842 N Gable Hill Dr
- 20853 N Gable Hill Dr
- 14218 W Vía Montoya
- 14133 W Vía Montoya
- 14717 W Sentinel Dr
- 13913 W Whitewood Dr
- 14709 W Greystone Dr
