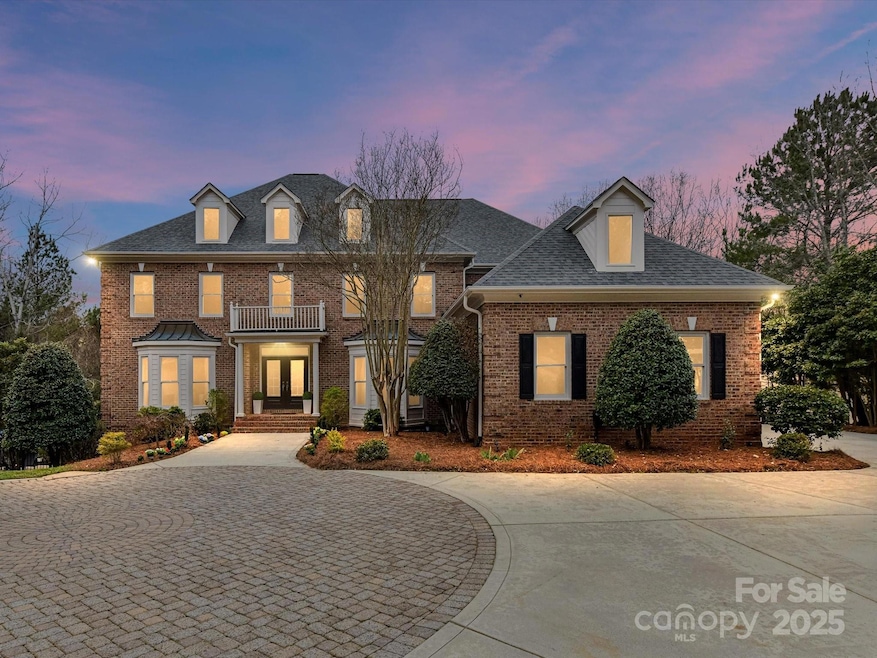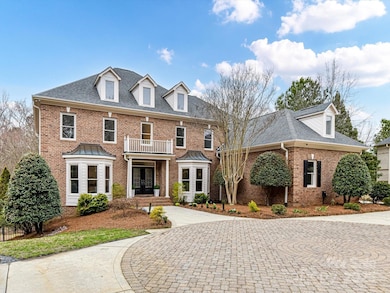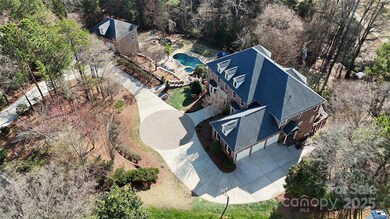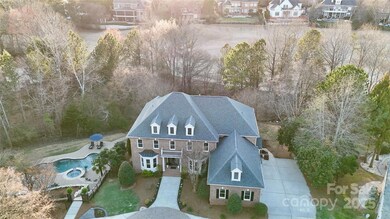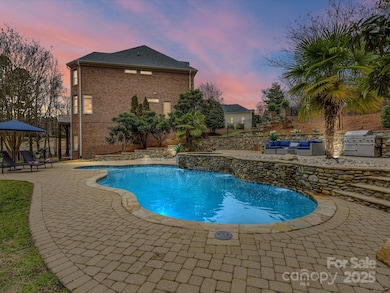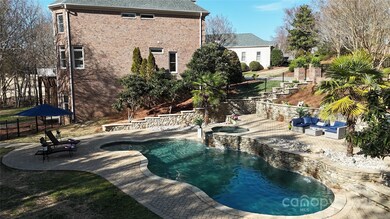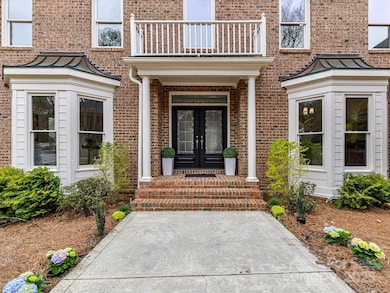
14407 Brick Church Ct Charlotte, NC 28277
Ballantyne NeighborhoodEstimated payment $14,603/month
Highlights
- Guest House
- Golf Course Community
- In Ground Pool
- Ballantyne Elementary Rated A-
- Fitness Center
- 1-minute walk to Brick Church Park
About This Home
Stunning renovated estate on 1.27 acres in BCC-perfectly positioned on a rare double lot & private cul-de-sac overlooking hole#16, this exquisite Simonini-built estate has been newly renovated w/ chic lighting, new & refinished hardwood, new carpet, tile, LVP, fresh premium paint, & enhanced landscaping. Featuring 6 beds, 7/2 baths, and garages with 5-car capacity, this home offers an open layout filled w/ natural light and exceptional craftsmanship. The main level boasts a two-story foyer, grand GR, gourmet kitchen w/ double islands, and a guest suite. Upstairs, the primary suite offers a sitting area, spa-like bath, and walk-in closet, as well as 3 additional bedrooms & ensuite baths. The finished walk-out basement includes a 2nd living area, bar, flex space, and guest suite. Outside, enjoy a resort-like pool w/ a new heater, spa, firepit, and stone patio surrounded by mature trees. A newly finished detached guest house w/ a private entrance adds versatility to this remarkable home.
Listing Agent
Helen Adams Realty Brokerage Email: vdieckmann@helenadamsrealty.com License #343681

Co-Listing Agent
Helen Adams Realty Brokerage Email: vdieckmann@helenadamsrealty.com License #309861
Home Details
Home Type
- Single Family
Est. Annual Taxes
- $12,810
Year Built
- Built in 1999
Lot Details
- Cul-De-Sac
- Fenced
- Irrigation
- Wooded Lot
- Property is zoned MX-1
HOA Fees
- $168 Monthly HOA Fees
Parking
- 5 Car Garage
- Garage Door Opener
Home Design
- Transitional Architecture
- Four Sided Brick Exterior Elevation
Interior Spaces
- 2-Story Property
- Open Floorplan
- Built-In Features
- Ceiling Fan
- Mud Room
- Entrance Foyer
- Great Room with Fireplace
- Recreation Room with Fireplace
- Golf Course Views
- Pull Down Stairs to Attic
- Home Security System
Kitchen
- Double Convection Oven
- Electric Cooktop
- Warming Drawer
- Microwave
- Dishwasher
- Wine Refrigerator
- Kitchen Island
- Disposal
Flooring
- Wood
- Tile
- Vinyl
Bedrooms and Bathrooms
- Walk-In Closet
Laundry
- Laundry Room
- Washer and Electric Dryer Hookup
Finished Basement
- Walk-Out Basement
- Basement Storage
Pool
- In Ground Pool
- Spa
Outdoor Features
- Access to stream, creek or river
- Pond
- Deck
- Patio
- Outdoor Fireplace
- Outdoor Gas Grill
- Rear Porch
Additional Homes
- Guest House
- Separate Entry Quarters
Schools
- Ballantyne Elementary School
- Community House Middle School
- Ardrey Kell High School
Utilities
- Forced Air Zoned Heating and Cooling System
- Heating System Uses Natural Gas
- Electric Water Heater
- Cable TV Available
Listing and Financial Details
- Assessor Parcel Number 223-102-61
Community Details
Overview
- First Services Residential Association, Phone Number (704) 805-1781
- Built by Simonini Builders
- Ballantyne Country Club Subdivision, Custom Floorplan
- Mandatory home owners association
Recreation
- Golf Course Community
- Tennis Courts
- Indoor Game Court
- Recreation Facilities
- Community Playground
- Fitness Center
- Community Cabanas
- Community Pool
- Putting Green
- Dog Park
- Trails
Additional Features
- Clubhouse
- Card or Code Access
Map
Home Values in the Area
Average Home Value in this Area
Tax History
| Year | Tax Paid | Tax Assessment Tax Assessment Total Assessment is a certain percentage of the fair market value that is determined by local assessors to be the total taxable value of land and additions on the property. | Land | Improvement |
|---|---|---|---|---|
| 2023 | $12,810 | $1,671,500 | $500,300 | $1,171,200 |
| 2022 | $11,121 | $1,139,400 | $455,000 | $684,400 |
| 2021 | $11,110 | $1,139,400 | $455,000 | $684,400 |
| 2020 | $11,102 | $1,139,400 | $455,000 | $684,400 |
| 2019 | $11,087 | $1,139,400 | $455,000 | $684,400 |
| 2018 | $12,257 | $928,700 | $285,000 | $643,700 |
| 2017 | $12,084 | $928,700 | $285,000 | $643,700 |
| 2016 | $11,992 | $922,300 | $285,000 | $637,300 |
| 2015 | $11,980 | $922,300 | $285,000 | $637,300 |
| 2014 | $12,518 | $969,800 | $332,500 | $637,300 |
Property History
| Date | Event | Price | Change | Sq Ft Price |
|---|---|---|---|---|
| 03/13/2025 03/13/25 | For Sale | $2,395,000 | -- | $346 / Sq Ft |
Deed History
| Date | Type | Sale Price | Title Company |
|---|---|---|---|
| Trustee Deed | $1,537,200 | None Listed On Document | |
| Warranty Deed | $1,230,000 | Chicago Title |
Mortgage History
| Date | Status | Loan Amount | Loan Type |
|---|---|---|---|
| Previous Owner | $1,168,500 | Adjustable Rate Mortgage/ARM | |
| Previous Owner | $405,000 | New Conventional | |
| Previous Owner | $417,000 | New Conventional | |
| Previous Owner | $613,000 | Unknown | |
| Previous Owner | $650,000 | Construction |
Similar Homes in Charlotte, NC
Source: Canopy MLS (Canopy Realtor® Association)
MLS Number: 4219977
APN: 223-102-61
- 14629 Jockeys Ridge Dr
- 11236 McClure Manor Dr
- 12014 James Jack Ln
- 14869 Santa Lucia Dr Unit 3403
- 11812 James Jack Ln
- 11576 Costigan Ln Unit 8404
- 11544 Costigan Ln Unit 8306
- 11013 Dundarrach Ln Unit 38
- 14849 Santa Lucia Dr Unit 3303
- 14967 Santa Lucia Dr Unit 2402
- 12305 Stinson Ct
- 11609 Mersington Ln Unit 34B
- 15011 Santa Lucia Dr Unit 1109
- 14321 San Paolo Ln Unit 5107
- 14941 Santa Lucia Dr
- 14307 San Paolo Ln Unit 5102
- 14457 Adair Manor Ct Unit 209
- 10730 Rogalla Dr
- 14208 Castle Abbey Ln Unit 14208
- 12421 Fiorentina St
