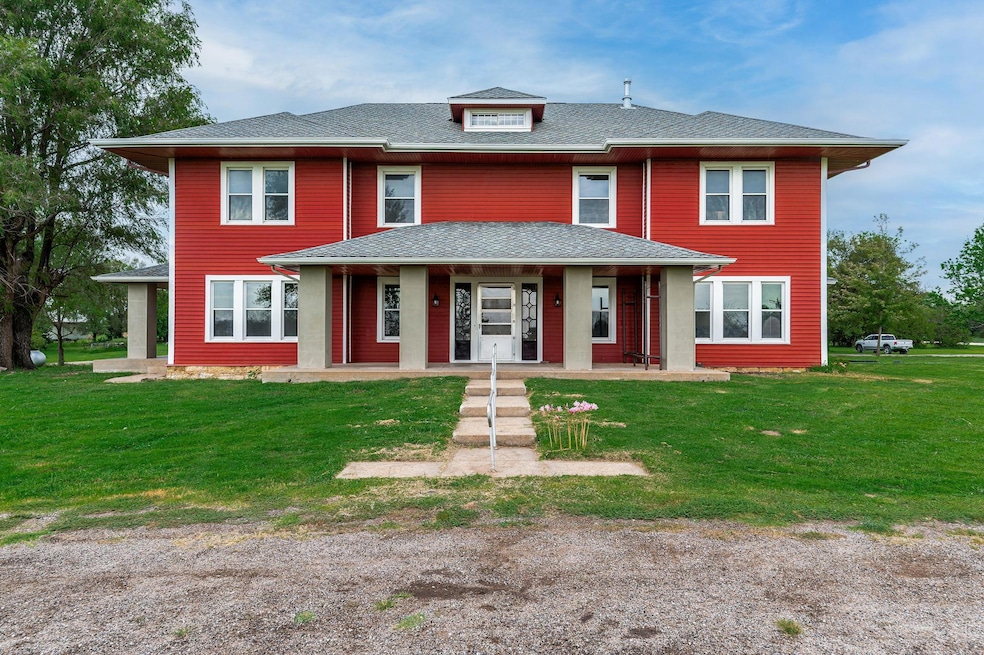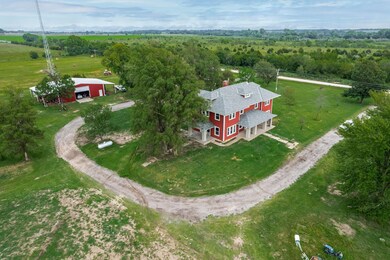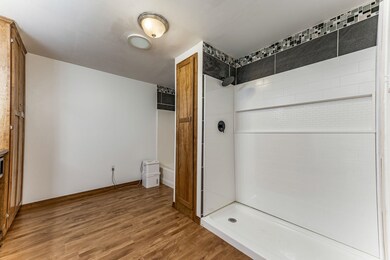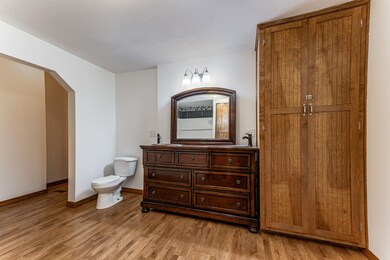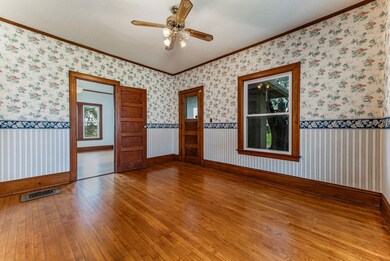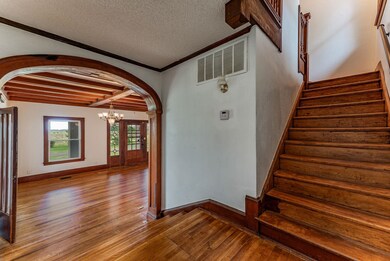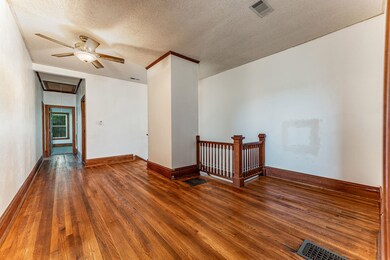
14407 SE 120 Ave Norwich, KS 67118
Highlights
- 17.83 Acre Lot
- No HOA
- Storm Windows
- Norwich Middle School Rated 9+
- Formal Dining Room
- Forced Air Heating and Cooling System
About This Home
As of August 2024Where to begin! Locally known as the Ardmar Ranch, Well known Architect William B. Falls was hired in 1900 to design the dream home for Edward H. Davis and his wife Leurie Margaret Casebeer Davis on a 3600 acre spread. The homestead which now consists of 80 acres has been divided with 17.83 acres belonging to the home and the additional acreage is listed separately. The home features 10 foot ceilings both on the main level and the upstairs. Spacious rooms throughout home. As you enter the home you will fall in love with the grand living room, hardwood floors, tall ceilings and fireplace with pellet fireplace insert that can heat the downstairs area. For many years the sellers hosted New Years Eve Parties with friends, family and neighbors. I can just picture an elegant Christmas party in this room. Step to your right, and you will enter through two french doors in to the dining room area with tons of natural light and a bay window. From there you enter the kitchen, large mud room and laundry area. To the left of the living room are 2 main floor bedrooms with exterior doors to covered porch. Sellers used one of these rooms for an office. The main floor also features a full bath. Head on upstairs to a 19 x 14 landing area, perfect for a ready area or sitting space. The upstairs features 4 bedrooms a full bath and a master bath. Also, featured off one of the bedrooms is a bonus room with built in storage which seller used as a craft room. This room could also be used as a small office or work space. Please see the document section of MLS to read the history of this homestead. Step out to the outside features with a 3 car attached garage and a 50 x 50 steel building with a 14 foot overhang and concrete floors. Property features a pond. Home has a 200 amp service, almost all new plumbing and a new septic system. Added bonus, the cell tower on the property offers free internet! Taxes listed at this time are for the homestead and all 80 acres. This would adjust removing the 62 acres. Windows replaced in 2014 and has a 50 year impact resistant roof. Property hosts an internet tower, so free internet is available on the home.
Last Agent to Sell the Property
Kit Corby
Keller Williams Hometown Partners License #00222360

Home Details
Home Type
- Single Family
Est. Annual Taxes
- $4,653
Year Built
- Built in 1900
Parking
- 3 Car Garage
Home Design
- Composition Roof
- Vinyl Siding
Interior Spaces
- 4,100 Sq Ft Home
- 2-Story Property
- Formal Dining Room
Kitchen
- Oven or Range
- Dishwasher
- Disposal
Bedrooms and Bathrooms
- 6 Bedrooms
- 3 Full Bathrooms
Home Security
- Storm Windows
- Storm Doors
Schools
- Norwich Elementary School
- Norwich High School
Utilities
- Forced Air Heating and Cooling System
- Heating System Uses Gas
- Propane
- Private Water Source
Additional Features
- Outbuilding
- 17.83 Acre Lot
Community Details
- No Home Owners Association
- None Listed On Tax Record Subdivision
Listing and Financial Details
- Assessor Parcel Number 048-244-18-0-00-00-003.00-0
Map
Home Values in the Area
Average Home Value in this Area
Property History
| Date | Event | Price | Change | Sq Ft Price |
|---|---|---|---|---|
| 08/28/2024 08/28/24 | Sold | -- | -- | -- |
| 07/19/2024 07/19/24 | Pending | -- | -- | -- |
| 06/08/2024 06/08/24 | Price Changed | $499,900 | -2.9% | $122 / Sq Ft |
| 05/31/2024 05/31/24 | Price Changed | $515,000 | -1.0% | $126 / Sq Ft |
| 05/14/2024 05/14/24 | Price Changed | $520,000 | -1.0% | $127 / Sq Ft |
| 05/01/2024 05/01/24 | Price Changed | $525,000 | -4.5% | $128 / Sq Ft |
| 04/22/2024 04/22/24 | For Sale | $550,000 | -- | $134 / Sq Ft |
Tax History
| Year | Tax Paid | Tax Assessment Tax Assessment Total Assessment is a certain percentage of the fair market value that is determined by local assessors to be the total taxable value of land and additions on the property. | Land | Improvement |
|---|---|---|---|---|
| 2024 | $67 | $39,852 | $1,916 | $37,936 |
| 2023 | $5,753 | $37,360 | $2,002 | $35,358 |
| 2022 | $4,653 | $29,836 | $1,592 | $28,244 |
| 2021 | $4,546 | $28,555 | $1,356 | $27,199 |
| 2020 | $4,846 | $28,456 | $1,345 | $27,111 |
| 2019 | $4,556 | $27,936 | $1,294 | $26,642 |
| 2018 | $4,803 | $27,942 | $663 | $27,279 |
| 2017 | $2,646 | $15,419 | $663 | $14,756 |
| 2016 | $2,105 | $12,809 | $663 | $12,146 |
| 2015 | -- | $12,941 | $905 | $12,036 |
| 2014 | -- | $11,961 | $896 | $11,065 |
Mortgage History
| Date | Status | Loan Amount | Loan Type |
|---|---|---|---|
| Open | $232,699 | No Value Available | |
| Previous Owner | $225,250 | No Value Available | |
| Previous Owner | $17,000 | Future Advance Clause Open End Mortgage | |
| Previous Owner | $40,000 | Future Advance Clause Open End Mortgage |
Deed History
| Date | Type | Sale Price | Title Company |
|---|---|---|---|
| Quit Claim Deed | -- | -- |
Similar Home in Norwich, KS
Source: South Central Kansas MLS
MLS Number: 638102
APN: 2441800000003000
- 303 S Somerset
- 110 E 5th St
- 418 S Briarwood St
- 326 S Pkwy
- 00000 SE 130 Ave
- 0 SE 130 St
- 12419 SE 170 Ave
- 0 SE 160 Ave
- 1468 NE 50 Ave
- 00000 N Blackstone Rd
- 00000 N Blackstone Rd Tract 2
- 00000 N Blackstone Rd Tract 1
- 1051 N Blackstone Rd
- 00000 N Blackstone Rd Tract 3
- 1658 W Ashleigh Ln
- 1442 W Ashleigh Ln
- 1440 W Ashleigh Ln
- 1667 Larkin Dr
- 1661 Larkin Dr
- 000 NE 130 Rd
