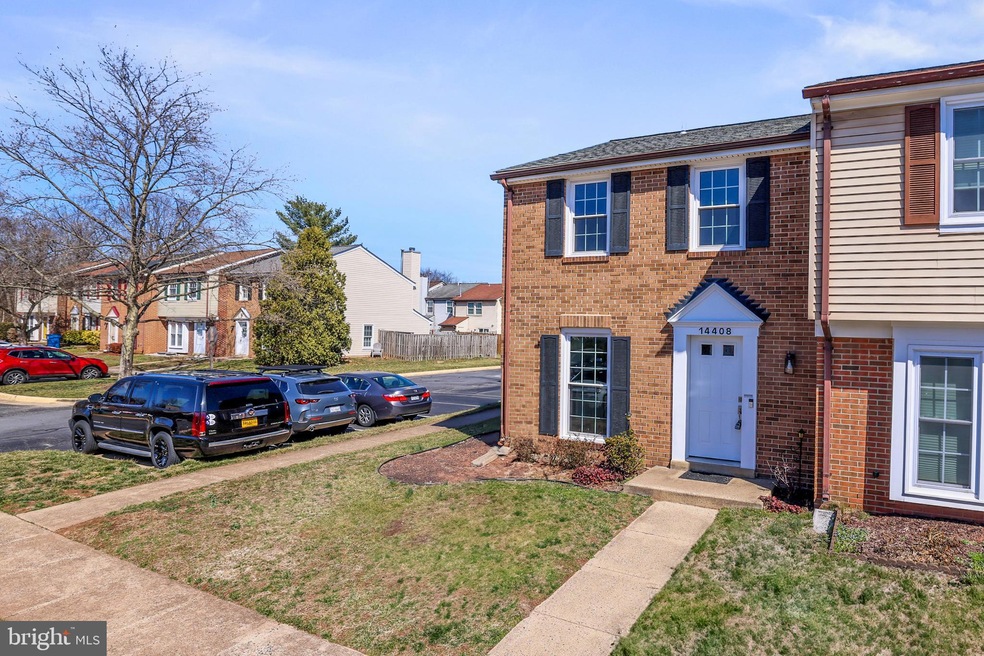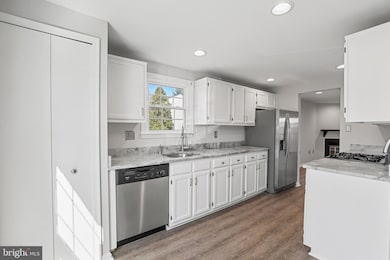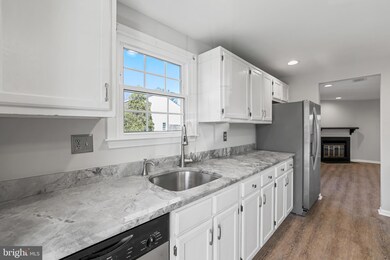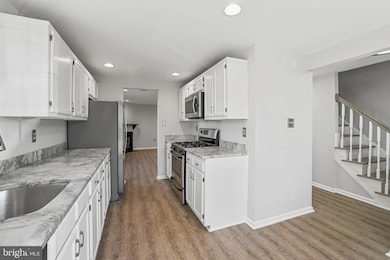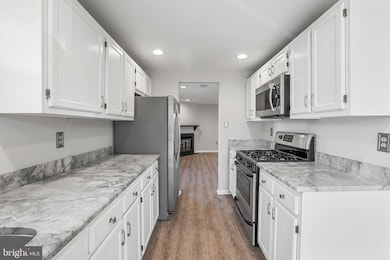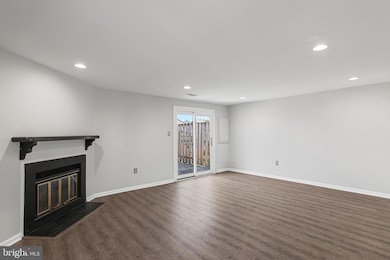
14408 Manassas Gap Ct Centreville, VA 20120
London Towne NeighborhoodHighlights
- Open Floorplan
- Colonial Architecture
- Community Pool
- Westfield High School Rated A-
- Great Room
- Jogging Path
About This Home
As of April 2025Wow! Beautifully renovated townhome in sought-after Newgate! Recent renovation includes fully-renovated bathrooms, LVP wide-plank flooring throughout entire home, new recessed lighting; all new windows, doors and siding recently replaced and more!
The main-level offers LVP flooring, white kitchen with quartzite counters, stainless steel appliances & new recessed lighting; a fully-renovated half-bathroom is located on this main level for guests' convenience, while the family room offers new recessed lighting, cozy wood-burning fireplace and sliding glass door that leads out to curved paver patio.
The upper level offers a generously-sized primary bedroom with completely remodeled ensuite bath with new vanity, new custom tile shower with inset niche and smart lighting; the second and third bedroom share an additional second full bath, completely remodeled, on the upper level.
This home is located on a quiet cul-de-sac court that offers plenty of guest parking nearby. All close to major commuting routes of Rt. 66, Rt. 50, Rt. 28 and Rt. 29, and less than 20 minutes to Dulles International Airport. Minutes to shopping, great restaurants, coffee shops, parks and more, this beautiful home is in an unbeatable location! Schedule your private showing today!
Townhouse Details
Home Type
- Townhome
Est. Annual Taxes
- $4,855
Year Built
- Built in 1985
Lot Details
- 2,030 Sq Ft Lot
- Back Yard Fenced
- Property is in excellent condition
HOA Fees
- $75 Monthly HOA Fees
Home Design
- Colonial Architecture
- Slab Foundation
- Asphalt Roof
- Aluminum Siding
Interior Spaces
- 1,216 Sq Ft Home
- Property has 2 Levels
- Open Floorplan
- Ceiling Fan
- Screen For Fireplace
- Fireplace Mantel
- Double Pane Windows
- Window Treatments
- Sliding Doors
- Great Room
- Combination Dining and Living Room
- Luxury Vinyl Plank Tile Flooring
- Home Security System
Kitchen
- Eat-In Kitchen
- Gas Oven or Range
- Microwave
- Dishwasher
- Disposal
Bedrooms and Bathrooms
- 3 Bedrooms
- En-Suite Primary Bedroom
- En-Suite Bathroom
Laundry
- Dryer
- Washer
Parking
- 2 Open Parking Spaces
- 2 Parking Spaces
- Parking Lot
- 2 Assigned Parking Spaces
Eco-Friendly Details
- Energy-Efficient Windows
Outdoor Features
- Patio
- Shed
Schools
- London Towne Elementary School
- Stone Middle School
- Westfield High School
Utilities
- Forced Air Heating and Cooling System
- Vented Exhaust Fan
- Natural Gas Water Heater
Listing and Financial Details
- Tax Lot 530
- Assessor Parcel Number 0543 10 0530
Community Details
Overview
- Association fees include management, pool(s), trash
- Newgate Subdivision, Bright End Unit 3 Br/2.5 Ba Floorplan
Amenities
- Common Area
Recreation
- Community Playground
- Community Pool
- Jogging Path
- Bike Trail
Security
- Storm Doors
- Fire and Smoke Detector
Map
Home Values in the Area
Average Home Value in this Area
Property History
| Date | Event | Price | Change | Sq Ft Price |
|---|---|---|---|---|
| 04/11/2025 04/11/25 | Sold | $500,000 | 0.0% | $411 / Sq Ft |
| 03/13/2025 03/13/25 | For Sale | $499,900 | +85.1% | $411 / Sq Ft |
| 06/02/2014 06/02/14 | Sold | $270,000 | -1.8% | $222 / Sq Ft |
| 05/02/2014 05/02/14 | Pending | -- | -- | -- |
| 04/25/2014 04/25/14 | For Sale | $275,000 | 0.0% | $226 / Sq Ft |
| 04/15/2014 04/15/14 | Pending | -- | -- | -- |
| 04/10/2014 04/10/14 | Price Changed | $275,000 | -8.0% | $226 / Sq Ft |
| 04/03/2014 04/03/14 | For Sale | $299,000 | -- | $246 / Sq Ft |
Tax History
| Year | Tax Paid | Tax Assessment Tax Assessment Total Assessment is a certain percentage of the fair market value that is determined by local assessors to be the total taxable value of land and additions on the property. | Land | Improvement |
|---|---|---|---|---|
| 2024 | $4,386 | $378,600 | $135,000 | $243,600 |
| 2023 | $4,273 | $378,600 | $135,000 | $243,600 |
| 2022 | $3,883 | $339,610 | $120,000 | $219,610 |
| 2021 | $3,817 | $325,250 | $110,000 | $215,250 |
| 2020 | $3,728 | $315,010 | $105,000 | $210,010 |
| 2019 | $3,481 | $294,160 | $92,000 | $202,160 |
| 2018 | $3,282 | $285,380 | $87,000 | $198,380 |
| 2017 | $3,111 | $267,940 | $82,000 | $185,940 |
| 2016 | $3,069 | $264,940 | $79,000 | $185,940 |
| 2015 | $2,894 | $259,290 | $77,000 | $182,290 |
| 2014 | $2,723 | $244,550 | $72,000 | $172,550 |
Mortgage History
| Date | Status | Loan Amount | Loan Type |
|---|---|---|---|
| Open | $400,000 | New Conventional | |
| Previous Owner | $222,000 | New Conventional | |
| Previous Owner | $243,000 | New Conventional | |
| Previous Owner | $135,000 | New Conventional | |
| Previous Owner | $150,000 | New Conventional | |
| Previous Owner | $150,000 | New Conventional | |
| Previous Owner | $102,556 | No Value Available |
Deed History
| Date | Type | Sale Price | Title Company |
|---|---|---|---|
| Warranty Deed | $500,000 | Stewart Title | |
| Warranty Deed | $270,000 | -- | |
| Warranty Deed | $351,900 | -- | |
| Deed | $187,500 | -- | |
| Deed | $109,500 | -- |
Similar Homes in Centreville, VA
Source: Bright MLS
MLS Number: VAFX2226082
APN: 0543-10-0530
- 14427 Gringsby Ct
- 14370 Gringsby Ct
- 6014 Havener House Way
- 14520 Battery Ridge Ln
- 14556 Woodgate Manor Place
- 5990 Manorwood Dr
- 14600 Olde Kent Rd
- 14474 Four Chimney Dr
- 5909 Rinard Dr
- 6038 MacHen Rd Unit 192
- 14267 Heritage Crossing Ln
- 6126 Rocky Way Ct
- 14425 Saguaro Place
- 14375 Saguaro Place
- 14669 Battery Ridge Ln
- 14664 Battery Ridge Ln
- 6072B Wicker Ln Unit 160
- 6223 Stonepath Cir
- 14446 Cool Oak Ln
- 6213 Stonepath Cir
