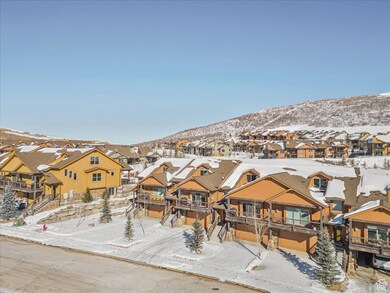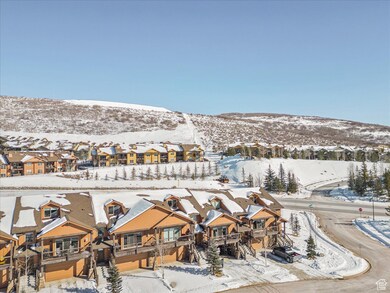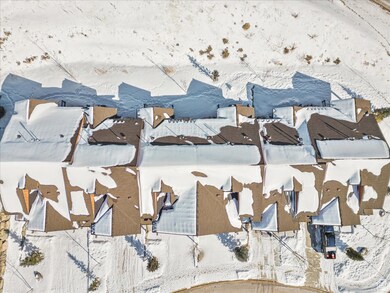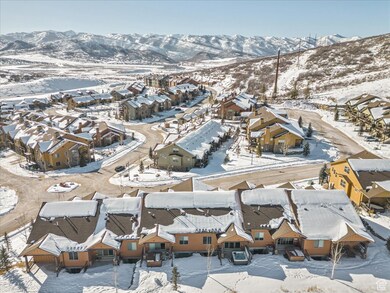
Estimated payment $7,372/month
Total Views
1,536
4
Beds
4
Baths
2,735
Sq Ft
$399
Price per Sq Ft
Highlights
- Spa
- Wood Flooring
- Great Room
- Midway Elementary School Rated A-
- Main Floor Primary Bedroom
- Granite Countertops
About This Home
4bd 4ba Townhome with Stunning views here at Black Rock Ridge Luxury Townhomes! Close to Utah's desirable Ski Resorts and only 8 min to the new Deer Valley East base! Conveniently located near Utah's world class Ski Resorts, and all things outdoors.
Townhouse Details
Home Type
- Townhome
Est. Annual Taxes
- $8,256
Year Built
- Built in 2017
Lot Details
- 1,307 Sq Ft Lot
- Landscaped
- Sloped Lot
HOA Fees
- $600 Monthly HOA Fees
Parking
- 2 Car Attached Garage
- 4 Open Parking Spaces
Interior Spaces
- 2,735 Sq Ft Home
- 3-Story Property
- Ceiling Fan
- Gas Log Fireplace
- Shades
- Sliding Doors
- Great Room
Kitchen
- Built-In Range
- Down Draft Cooktop
- Microwave
- Freezer
- Granite Countertops
Flooring
- Wood
- Carpet
- Tile
Bedrooms and Bathrooms
- 4 Bedrooms | 1 Primary Bedroom on Main
- 4 Full Bathrooms
- Bathtub With Separate Shower Stall
Laundry
- Dryer
- Washer
Outdoor Features
- Spa
- Balcony
- Outdoor Gas Grill
Schools
- J R Smith Elementary School
- Timpanogos Middle School
- Wasatch High School
Utilities
- Central Heating and Cooling System
- Natural Gas Connected
- Sewer Paid
Listing and Financial Details
- Assessor Parcel Number 00-0021-2362
Community Details
Overview
- Association fees include cable TV, insurance, ground maintenance, sewer, water
- Jim Simmons Association, Phone Number (435) 513-9489
- Black Rock Ridge Subdivision
Recreation
- Bike Trail
- Snow Removal
Pet Policy
- Pets Allowed
Map
Create a Home Valuation Report for This Property
The Home Valuation Report is an in-depth analysis detailing your home's value as well as a comparison with similar homes in the area
Home Values in the Area
Average Home Value in this Area
Tax History
| Year | Tax Paid | Tax Assessment Tax Assessment Total Assessment is a certain percentage of the fair market value that is determined by local assessors to be the total taxable value of land and additions on the property. | Land | Improvement |
|---|---|---|---|---|
| 2024 | $8,256 | $973,500 | $330,000 | $643,500 |
| 2023 | $8,256 | $1,219,600 | $190,000 | $1,029,600 |
| 2022 | $6,132 | $657,760 | $40,000 | $617,760 |
| 2021 | $4,233 | $657,760 | $40,000 | $617,760 |
| 2020 | $4,365 | $657,760 | $40,000 | $617,760 |
| 2019 | $4,070 | $361,768 | $0 | $0 |
| 2018 | $875 | $77,779 | $0 | $0 |
| 2017 | $0 | $0 | $0 | $0 |
Source: Public Records
Property History
| Date | Event | Price | Change | Sq Ft Price |
|---|---|---|---|---|
| 04/01/2025 04/01/25 | Price Changed | $1,090,000 | -5.2% | $399 / Sq Ft |
| 02/25/2025 02/25/25 | For Sale | $1,150,000 | +2.2% | $420 / Sq Ft |
| 09/10/2021 09/10/21 | Sold | -- | -- | -- |
| 08/21/2021 08/21/21 | Pending | -- | -- | -- |
| 08/20/2021 08/20/21 | For Sale | $1,125,000 | -- | $411 / Sq Ft |
Source: UtahRealEstate.com
Deed History
| Date | Type | Sale Price | Title Company |
|---|---|---|---|
| Warranty Deed | -- | First American Sun Peak | |
| Warranty Deed | -- | Accommodation | |
| Quit Claim Deed | -- | Meridian Title Company | |
| Warranty Deed | -- | Accommodation | |
| Quit Claim Deed | -- | Meridian Title Company | |
| Warranty Deed | -- | Meridian Title Company | |
| Warranty Deed | -- | Meridian Title Company |
Source: Public Records
Mortgage History
| Date | Status | Loan Amount | Loan Type |
|---|---|---|---|
| Previous Owner | $300,000 | Credit Line Revolving | |
| Previous Owner | $544,508 | New Conventional |
Source: Public Records
Similar Homes in Kamas, UT
Source: UtahRealEstate.com
MLS Number: 2066411
APN: 00-0021-2362
Nearby Homes
- 14408 N Buck Horn Trail Unit 52c
- 14468 N Buck Horn Trail
- 14475 N Buck Horn Trail
- 1166 W Cadence Ct
- 1195 W Black Rock Trail Unit 37-I
- 980 W White Cloud Trail Unit 3a
- 980 W White Cloud Trail
- 14275 N Buck Horn Trail Unit P
- 14275 N Buck Horn Trail Unit P
- 1258 W Wintercress Trail
- 14084 N Council Fire Trail Unit 14D
- 14045 N Council Fire Trail
- 1106 W Wasatch Spring Rd
- 909 W Peace Tree Trail Unit 206
- 909 W Peace Tree Trail Unit 312
- 909 W Peace Tree Trail Unit 518
- 909 W Peace Tree Trail Unit 610
- 909 W Peace Tree Trail Unit 307
- 909 W Peace Tree Trail Unit 303






