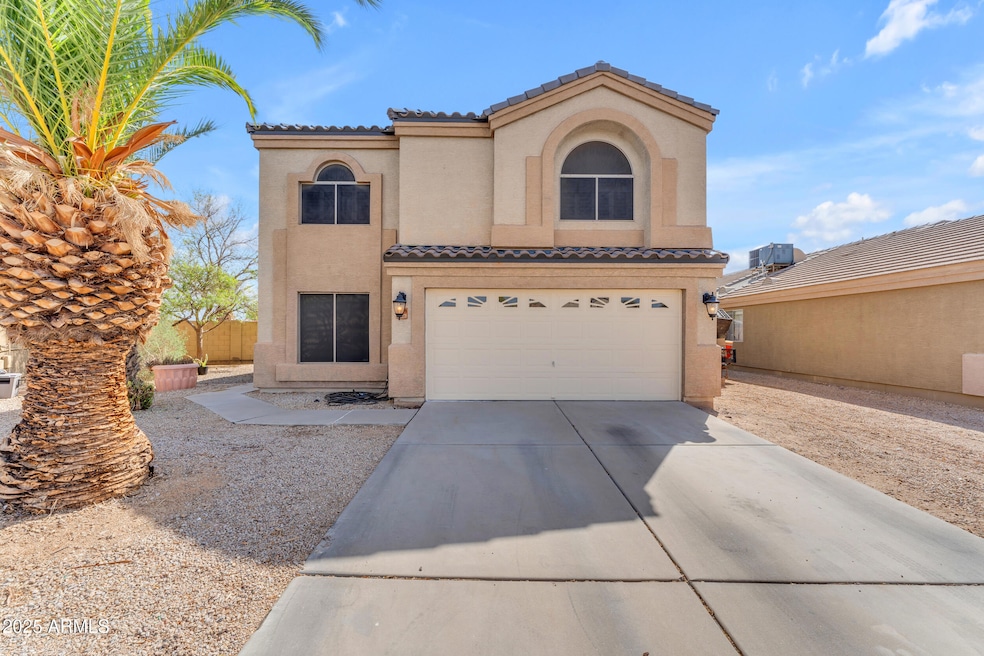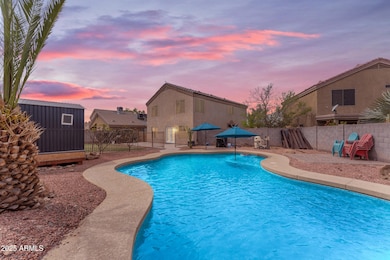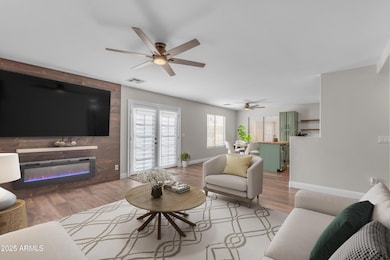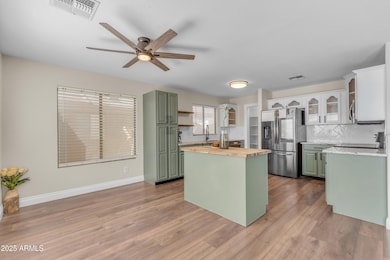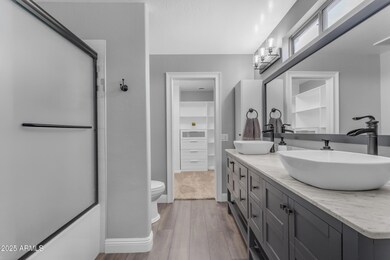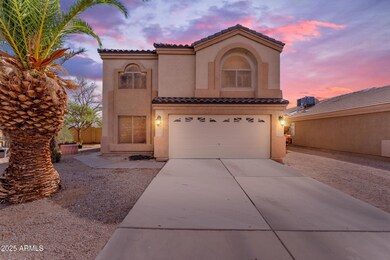
14409 N 125th Dr El Mirage, AZ 85335
Estimated payment $2,699/month
Highlights
- Private Pool
- Cul-De-Sac
- Dual Vanity Sinks in Primary Bathroom
- Santa Barbara Architecture
- Double Pane Windows
- Cooling Available
About This Home
Stunning, freshly updated family home, perfect for entertaining! This spacious residence boasts an open living area with modern updates throughout. Highlights include newer flooring, an updated kitchen with sleek counters, a cozy new fireplace in the living room, and stylishly updated bathrooms. Essential updates such as new window screens, roof underlayment, and a fresh coat of paint add to the home's appeal. The bonus loft over the garage has been thoughtfully converted into two guest rooms, offering ample space for a large family. Outside, you'll find a fenced pool with a charming rock fountain, recently upgraded to a salt cell system. Oversized lot with space!
You'll adore the meticulous care this home has received. It's spacious and ready to welcome its next family.
Home Details
Home Type
- Single Family
Est. Annual Taxes
- $1,183
Year Built
- Built in 2002
Lot Details
- 8,462 Sq Ft Lot
- Cul-De-Sac
- Wrought Iron Fence
- Block Wall Fence
- Front and Back Yard Sprinklers
- Sprinklers on Timer
HOA Fees
- $33 Monthly HOA Fees
Parking
- 2 Car Garage
Home Design
- Santa Barbara Architecture
- Room Addition Constructed in 2022
- Roof Updated in 2022
- Wood Frame Construction
- Tile Roof
- Stucco
Interior Spaces
- 2,178 Sq Ft Home
- 2-Story Property
- Ceiling Fan
- Double Pane Windows
- Low Emissivity Windows
- Vinyl Clad Windows
- Living Room with Fireplace
- Washer and Dryer Hookup
Kitchen
- Kitchen Updated in 2022
- Built-In Microwave
Flooring
- Floors Updated in 2024
- Carpet
Bedrooms and Bathrooms
- 6 Bedrooms
- Bathroom Updated in 2022
- Primary Bathroom is a Full Bathroom
- 4 Bathrooms
- Dual Vanity Sinks in Primary Bathroom
Pool
- Pool Updated in 2022
- Private Pool
- Fence Around Pool
- Diving Board
Outdoor Features
- Outdoor Storage
Schools
- Surprise Elementary School
- Dysart High School
Utilities
- Cooling Available
- Heating Available
- High Speed Internet
- Cable TV Available
Listing and Financial Details
- Tax Lot 809
- Assessor Parcel Number 501-33-857
Community Details
Overview
- Association fees include ground maintenance
- Rancho El Mirage Association, Phone Number (480) 994-4479
- Rancho El Mirage Parcel J Subdivision
Recreation
- Community Playground
Map
Home Values in the Area
Average Home Value in this Area
Tax History
| Year | Tax Paid | Tax Assessment Tax Assessment Total Assessment is a certain percentage of the fair market value that is determined by local assessors to be the total taxable value of land and additions on the property. | Land | Improvement |
|---|---|---|---|---|
| 2025 | $1,183 | $12,718 | -- | -- |
| 2024 | $1,159 | $12,112 | -- | -- |
| 2023 | $1,159 | $29,870 | $5,970 | $23,900 |
| 2022 | $1,163 | $22,520 | $4,500 | $18,020 |
| 2021 | $1,229 | $20,920 | $4,180 | $16,740 |
| 2020 | $1,234 | $19,010 | $3,800 | $15,210 |
| 2019 | $1,197 | $16,600 | $3,320 | $13,280 |
| 2018 | $1,183 | $15,210 | $3,040 | $12,170 |
| 2017 | $1,105 | $13,870 | $2,770 | $11,100 |
| 2016 | $1,067 | $13,480 | $2,690 | $10,790 |
| 2015 | $995 | $12,880 | $2,570 | $10,310 |
Property History
| Date | Event | Price | Change | Sq Ft Price |
|---|---|---|---|---|
| 04/02/2025 04/02/25 | For Sale | $460,000 | +130.0% | $211 / Sq Ft |
| 11/02/2016 11/02/16 | Sold | $200,000 | -2.4% | $92 / Sq Ft |
| 10/14/2016 10/14/16 | For Sale | $205,000 | 0.0% | $94 / Sq Ft |
| 09/14/2016 09/14/16 | Price Changed | $205,000 | +2.5% | $94 / Sq Ft |
| 09/12/2016 09/12/16 | Pending | -- | -- | -- |
| 09/06/2016 09/06/16 | For Sale | $200,000 | +81.8% | $92 / Sq Ft |
| 02/14/2012 02/14/12 | Sold | $110,000 | 0.0% | $51 / Sq Ft |
| 01/09/2012 01/09/12 | Pending | -- | -- | -- |
| 01/05/2012 01/05/12 | For Sale | $110,000 | -- | $51 / Sq Ft |
Deed History
| Date | Type | Sale Price | Title Company |
|---|---|---|---|
| Warranty Deed | $200,000 | Pioneer Title Agency Inc | |
| Warranty Deed | $110,000 | Lawyers Title Of Arizona Inc | |
| Special Warranty Deed | $133,807 | Century Title Agency Inc |
Mortgage History
| Date | Status | Loan Amount | Loan Type |
|---|---|---|---|
| Open | $126,000 | New Conventional | |
| Closed | $126,000 | New Conventional | |
| Open | $252,000 | New Conventional | |
| Closed | $20,000 | Unknown | |
| Closed | $183,438 | New Conventional | |
| Previous Owner | $50,000 | Credit Line Revolving | |
| Previous Owner | $28,000 | Credit Line Revolving | |
| Previous Owner | $131,412 | FHA | |
| Previous Owner | $131,738 | FHA |
Similar Homes in El Mirage, AZ
Source: Arizona Regional Multiple Listing Service (ARMLS)
MLS Number: 6830783
APN: 501-33-857
- 12517 W Santa fe Ln
- 14209 N 125th Dr
- 12474 W Redfield Rd
- 12469 W Hearn Rd
- 12454 W Redfield Rd
- 14106 N 127th Ave
- 14010 N 126th Ave
- 12417 W Via Camille
- 12444 W Mandalay Ln
- 12841 W Via Camille
- 12720 W Mandalay Ln
- 14514 N 128th Dr
- 12745 W Calavar Rd
- 12733 W Boca Raton Rd
- 14406 N 129th Ave
- 12905 W Crocus Dr
- 14509 N 129th Dr
- 12425 W Willow Ave
- 12938 W Mandalay Ln
- 12621 W Willow Ave
