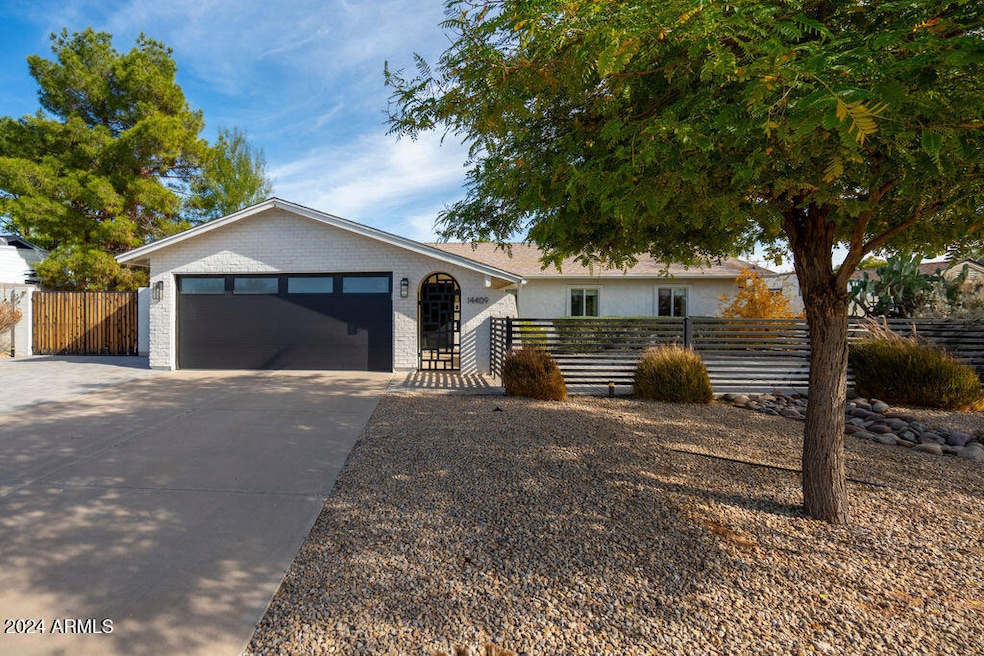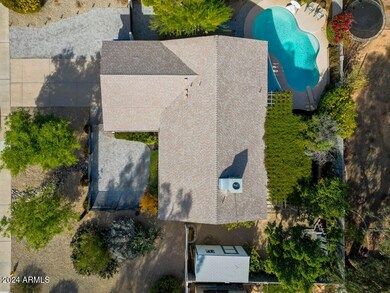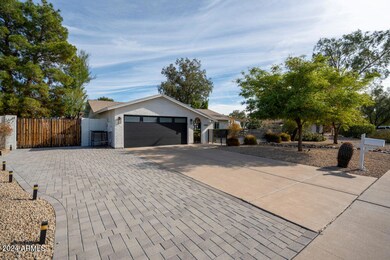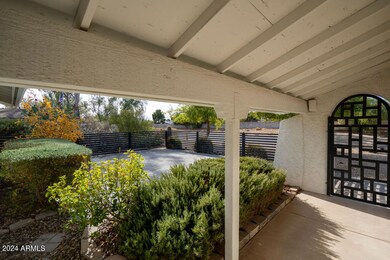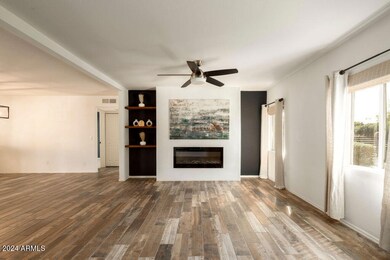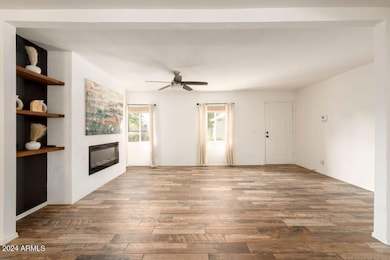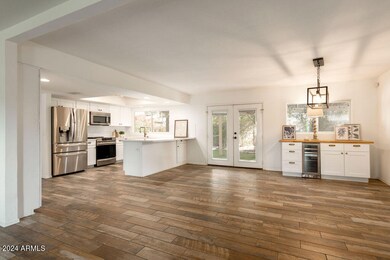
14409 N 42nd St Phoenix, AZ 85032
Paradise Valley NeighborhoodHighlights
- Private Pool
- RV Gated
- No HOA
- Sunrise Middle School Rated A
- 1 Fireplace
- Covered patio or porch
About This Home
As of January 2025Remodeled and Move-In Ready! This beautifully updated 3-bedroom, 2-bath home is perfectly situated across from a peaceful wash and quiet street. Featuring a spacious, open floor plan with a seamless great-room feel, the home includes a freshly remodeled kitchen with quartz countertops, new white cabinetry, stainless steel appliances, new flooring throughout, sparkling bathrooms, and stylish fixtures. Both bedrooms have separate exits to backyard. Relax on the vine covered patio by the diving pool, and enjoy the convenience of an RV gate parking, and a new tuff shed for your organizational needs. New landscaping features a new front courtyard with pavers, fencing, and backyard has lush vines, citrus trees, and an herb garden. Charming new exterior light fixtures, and white washed brick added to the facade of the home. New mechanical features include 2022 HVAC unit, water heater 2020, and new pool pump in 2021. Located near Desert Ridge Marketplace, Paradise Valley Mall redevelopment, the new Whole Foods, Phx Mountain preserve hiking trails, and a variety of dining and shopping options, this home offers it all. Don't miss out. Schedule your showing today!
Home Details
Home Type
- Single Family
Est. Annual Taxes
- $1,960
Year Built
- Built in 1983
Lot Details
- 9,825 Sq Ft Lot
- Desert faces the front of the property
- Block Wall Fence
- Artificial Turf
Parking
- 2 Car Garage
- 3 Open Parking Spaces
- Garage Door Opener
- RV Gated
Home Design
- Wood Frame Construction
- Composition Roof
- Stucco
Interior Spaces
- 1,498 Sq Ft Home
- 1-Story Property
- Ceiling height of 9 feet or more
- Ceiling Fan
- 1 Fireplace
Kitchen
- Kitchen Updated in 2022
- Breakfast Bar
- Built-In Microwave
Flooring
- Floors Updated in 2024
- Carpet
- Tile
Bedrooms and Bathrooms
- 3 Bedrooms
- 2 Bathrooms
- Dual Vanity Sinks in Primary Bathroom
Pool
- Private Pool
- Pool Pump
- Diving Board
Schools
- Indian Bend Elementary School
- Sunrise Middle School
- Paradise Valley High School
Utilities
- Cooling System Updated in 2022
- Refrigerated Cooling System
- Heating Available
- High Speed Internet
- Cable TV Available
Additional Features
- No Interior Steps
- Covered patio or porch
Community Details
- No Home Owners Association
- Association fees include no fees
- Mayflower Terrace Subdivision
Listing and Financial Details
- Tax Lot 11
- Assessor Parcel Number 215-91-011
Map
Home Values in the Area
Average Home Value in this Area
Property History
| Date | Event | Price | Change | Sq Ft Price |
|---|---|---|---|---|
| 01/08/2025 01/08/25 | Sold | $632,000 | +2.1% | $422 / Sq Ft |
| 12/03/2024 12/03/24 | For Sale | $619,000 | +110.2% | $413 / Sq Ft |
| 03/04/2016 03/04/16 | Sold | $294,500 | 0.0% | $197 / Sq Ft |
| 02/04/2016 02/04/16 | Price Changed | $294,500 | -1.5% | $197 / Sq Ft |
| 01/15/2016 01/15/16 | For Sale | $299,000 | -- | $200 / Sq Ft |
Tax History
| Year | Tax Paid | Tax Assessment Tax Assessment Total Assessment is a certain percentage of the fair market value that is determined by local assessors to be the total taxable value of land and additions on the property. | Land | Improvement |
|---|---|---|---|---|
| 2025 | $1,960 | $26,647 | -- | -- |
| 2024 | $2,197 | $25,378 | -- | -- |
| 2023 | $2,197 | $38,670 | $7,730 | $30,940 |
| 2022 | $2,176 | $29,650 | $5,930 | $23,720 |
| 2021 | $2,212 | $27,650 | $5,530 | $22,120 |
| 2020 | $2,137 | $25,600 | $5,120 | $20,480 |
| 2019 | $2,146 | $24,270 | $4,850 | $19,420 |
| 2018 | $2,068 | $22,210 | $4,440 | $17,770 |
| 2017 | $1,975 | $21,320 | $4,260 | $17,060 |
| 2016 | $1,944 | $19,970 | $3,990 | $15,980 |
| 2015 | $2,112 | $19,310 | $3,860 | $15,450 |
Mortgage History
| Date | Status | Loan Amount | Loan Type |
|---|---|---|---|
| Open | $452,000 | New Conventional | |
| Closed | $452,000 | New Conventional | |
| Previous Owner | $135,000 | Credit Line Revolving | |
| Previous Owner | $296,625 | New Conventional | |
| Previous Owner | $294,000 | New Conventional | |
| Previous Owner | $14,127 | No Value Available | |
| Previous Owner | $271,500 | New Conventional | |
| Previous Owner | $279,775 | New Conventional | |
| Previous Owner | $30,000 | Unknown | |
| Previous Owner | $104,000 | Unknown | |
| Previous Owner | $216,000 | Unknown | |
| Previous Owner | $214,120 | Purchase Money Mortgage | |
| Previous Owner | $147,000 | Unknown | |
| Previous Owner | $134,400 | Unknown | |
| Previous Owner | $122,400 | New Conventional |
Deed History
| Date | Type | Sale Price | Title Company |
|---|---|---|---|
| Warranty Deed | $632,000 | Wfg National Title Insurance C | |
| Warranty Deed | $632,000 | Wfg National Title Insurance C | |
| Warranty Deed | $294,500 | American Title Svc Agency Ll | |
| Trustee Deed | $97,001 | None Available | |
| Warranty Deed | -- | Westland Title Agency | |
| Warranty Deed | $265,000 | Title Guaranty Agency Of Ari | |
| Interfamily Deed Transfer | -- | Capital Title Agency Inc | |
| Warranty Deed | $136,000 | Capital Title Agency Inc |
Similar Homes in the area
Source: Arizona Regional Multiple Listing Service (ARMLS)
MLS Number: 6790270
APN: 215-91-011
- 4302 E Evans Dr
- 4409 E Gelding Dr
- 14042 N 44th St
- 14426 N 39th Way
- 14439 N 38th Place
- 4317 E Friess Dr
- 13811 N 42nd Place
- 13814 N 43rd St
- 4102 E Blanche Dr
- 3915 E Hillery Dr
- 15056 N 43rd St
- 13616 N 41st Place
- 14002 N 38th St
- 14254 N 46th Place
- 3744 E Evans Dr
- 4601 E Everett Dr
- 4441 E Sunnyside Ln
- 4332 E Greenway Ln
- 13425 N 42nd St
- 4530 E Vista Dr
