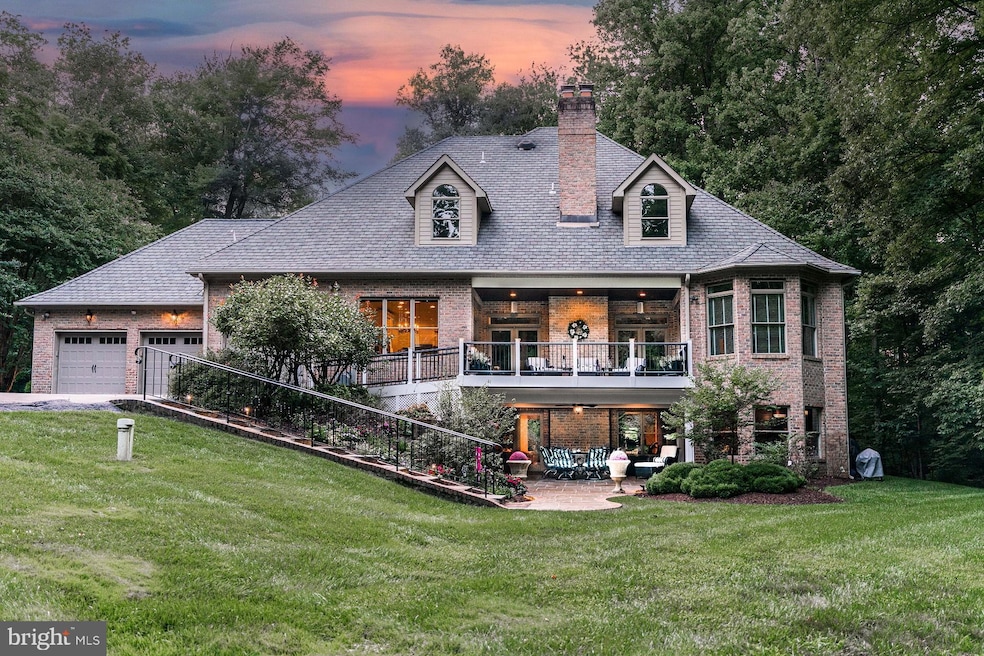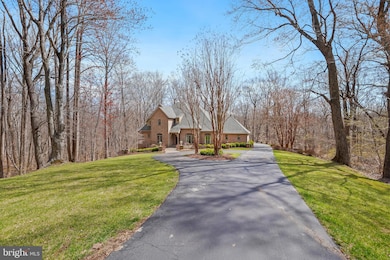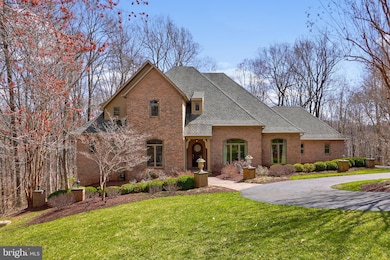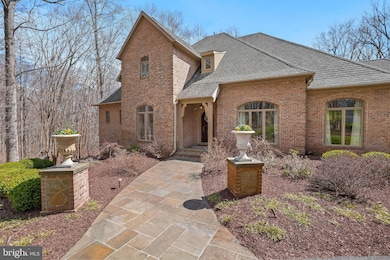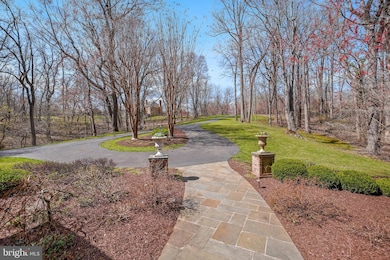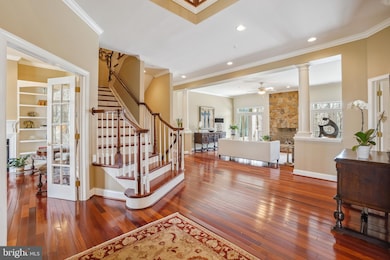
14409 Waynesford Dr Upper Marlboro, MD 20772
Queensland NeighborhoodEstimated payment $10,465/month
Highlights
- Popular Property
- Eat-In Gourmet Kitchen
- Open Floorplan
- Second Kitchen
- 5.55 Acre Lot
- Wood Flooring
About This Home
Come experience an estate where incomparable luxury meets pastoral elegance in this custom, all brick French Tudor on one of the largest lots in The Reserve. The Reserve, an exclusive community located in Upper Marlboro, MD, is an enclave of only 40 supreme custom homes on 1+ acre lots. No two homes are the same and many are still owned by their original owners. Sited on one of the most coveted lots in The Reserve, 14409 is being offered for sale by its original owners. You won't find an offering like this for miles, featuring almost 7,000 SF of finished living space with Brazilian cherry floors, a rear entry 3 car garage and 5.5 acres of land. This home is your own private sanctuary and cannot be viewed from the street. You approach the home via a long, private driveway that adds to the feeling of privacy and seclusion. A circular driveway adorned with mature trees and exquisite landscaping welcomes you as well. The back of the property has both flat land for the addition of a pool and rolling hills surrounded by trees on all sides. Once inside you're greeted by a two story foyer flanked on either side by an office/music room with fireplace and built-ins and an embassy-sized dining room just perfect for large-scale entertaining. The heart of the home is the great room and kitchen which have views of the expansive grounds. The great room features a floor to ceiling wood-burning stone fireplace and direct access to the newly expanded upper level covered porch with a wood-paneled ceiling. Light just pours in from every angle on this floor and offers the warmth and coziness of a more modest home without sacrificing space. The kitchen is a chef's dream with custom cabinetry, granite counters, stainless steel appliances - including a new double oven - double sink, island with a prep sink, and separate pantry. The owner's suite is also on this level and offers a spacious bedroom with a seating area, new luxury bath with two custom marble-topped vanities, porcelain and marble tiled spa shower, free standing soaking tub, separate water closet, and custom closet that you'd normally only see on television or in the movies. Finishing out this level you'll find a laundry and mudroom leading to the rear entry, three car garage. Many garages are normally overlooked, but this one has been outfitted for the automotive connoisseur. Impeccably clean and thoughtfully designed, this oversized garage feels just as luxurious as the rest of the home and is outfitted with epoxy coated floors and custom metal storage cabinets that include a sink.Upstairs offers a gracious landing with custom built-ins, three bedroom suites all with custom walk-in closets, and two full baths - one en-suite and one buddy bath with separate vanity areas. An additional feature of this level is a custom dressing room which offers additional storage for clothes, shoes, bags, and evening wear. The walkout lower level is an entertainer's dream! It features a huge recreation room with another floor to ceiling wood-burning stone fireplace, custom bar with a wine/beverage refrigerator, game room, pool table space, theater room, and 2nd kitchen/butler's pantry with full size refrigerator, warming drawer, wine/beverage fridge, plus storage and prep space for all of your entertaining needs. An enormous bedroom /exercise room and full bath round out this level. From this lower level you walk out to a stone covered patio with wood-paneled ceiling and direct access to the remainder of the grounds. This home has been impeccably maintained and updated and is ready for its next owners to call it home. Some other home highlights to note include: custom brick and stone piers at the entrance of the driveway and flanking the front of the home, custom landscape lighting, interior sprinkler system, exterior irrigation system, interior and exterior surround sound system, a recently added walk-up ramp from the garage pad to the upper level deck, and security system.
Open House Schedule
-
Sunday, April 27, 20251:00 to 3:00 pm4/27/2025 1:00:00 PM +00:004/27/2025 3:00:00 PM +00:00Add to Calendar
Home Details
Home Type
- Single Family
Est. Annual Taxes
- $11,836
Year Built
- Built in 2000
Lot Details
- 5.55 Acre Lot
- Extensive Hardscape
- Sprinkler System
- Property is in excellent condition
- Property is zoned AR
HOA Fees
- $37 Monthly HOA Fees
Parking
- 3 Car Direct Access Garage
- 7 Driveway Spaces
- Parking Storage or Cabinetry
- Rear-Facing Garage
- Garage Door Opener
- Circular Driveway
- Off-Street Parking
- Parking Space Conveys
- Secure Parking
Home Design
- Tudor Architecture
- Brick Exterior Construction
- Brick Foundation
- Architectural Shingle Roof
Interior Spaces
- Property has 3 Levels
- Open Floorplan
- Built-In Features
- Bar
- Chair Railings
- Crown Molding
- Recessed Lighting
- 3 Fireplaces
- Stone Fireplace
- Double Pane Windows
- Window Treatments
- Family Room Off Kitchen
- Formal Dining Room
- Home Security System
Kitchen
- Eat-In Gourmet Kitchen
- Second Kitchen
- Breakfast Area or Nook
- Double Oven
- Cooktop with Range Hood
- Extra Refrigerator or Freezer
- Ice Maker
- Dishwasher
- Stainless Steel Appliances
- Kitchen Island
- Upgraded Countertops
- Disposal
Flooring
- Wood
- Ceramic Tile
Bedrooms and Bathrooms
- En-Suite Bathroom
- Walk-In Closet
- Soaking Tub
- Walk-in Shower
Laundry
- Laundry on main level
- Front Loading Dryer
- Front Loading Washer
Finished Basement
- Heated Basement
- Walk-Out Basement
- Interior and Exterior Basement Entry
- Basement Windows
Eco-Friendly Details
- Energy-Efficient Appliances
- Energy-Efficient Windows
Outdoor Features
- Exterior Lighting
Utilities
- Forced Air Heating and Cooling System
- Vented Exhaust Fan
- Well
- Natural Gas Water Heater
- Septic Tank
Listing and Financial Details
- Tax Lot 25
- Assessor Parcel Number 17030248591
Map
Home Values in the Area
Average Home Value in this Area
Tax History
| Year | Tax Paid | Tax Assessment Tax Assessment Total Assessment is a certain percentage of the fair market value that is determined by local assessors to be the total taxable value of land and additions on the property. | Land | Improvement |
|---|---|---|---|---|
| 2024 | $11,748 | $819,733 | $0 | $0 |
| 2023 | $11,468 | $807,067 | $0 | $0 |
| 2022 | $11,059 | $794,400 | $183,100 | $611,300 |
| 2021 | $10,618 | $770,633 | $0 | $0 |
| 2020 | $10,446 | $746,867 | $0 | $0 |
| 2019 | $10,210 | $723,100 | $150,900 | $572,200 |
| 2018 | $9,869 | $689,100 | $0 | $0 |
| 2017 | $9,594 | $655,100 | $0 | $0 |
| 2016 | -- | $621,100 | $0 | $0 |
| 2015 | $8,387 | $614,500 | $0 | $0 |
| 2014 | $8,387 | $607,900 | $0 | $0 |
Property History
| Date | Event | Price | Change | Sq Ft Price |
|---|---|---|---|---|
| 04/14/2025 04/14/25 | For Sale | $1,695,000 | -- | $251 / Sq Ft |
Deed History
| Date | Type | Sale Price | Title Company |
|---|---|---|---|
| Interfamily Deed Transfer | -- | None Available | |
| Deed | $136,000 | -- | |
| Deed | $110,000 | -- | |
| Deed | $85,000 | -- |
Mortgage History
| Date | Status | Loan Amount | Loan Type |
|---|---|---|---|
| Open | $100,000 | Credit Line Revolving | |
| Open | $357,500 | Stand Alone Second |
Similar Homes in Upper Marlboro, MD
Source: Bright MLS
MLS Number: MDPG2134460
APN: 03-0248591
- 6109 Whittemore Ct
- 6205 Curtis Rd
- 0 Robert Crain Hwy Unit MDPG2140262
- 0 Robert Crain Hwy Unit MDPG2116538
- 14129 Spring Branch Dr
- Parcel 121 Marlboro Pike
- 14262 Hampshire Hall Ct
- 14264 Hampshire Hall Ct
- 4928 Colonel Contee Place
- 4905 Colonel Addison Place
- 14200 Farnsworth Ln Unit 403
- 13503 Old Marlboro Pike
- 5802 Rocky Trail Way
- 4703 Colonel Ashton Place
- 13900 Ascott Dr
- 13900 Farnsworth Ln Unit 4403
- 13201 Crestmar Ct
- 13905 Fareham Ln
- 4633 Colonel Fenwick Place
- 5109 Mapleshade Ln W
