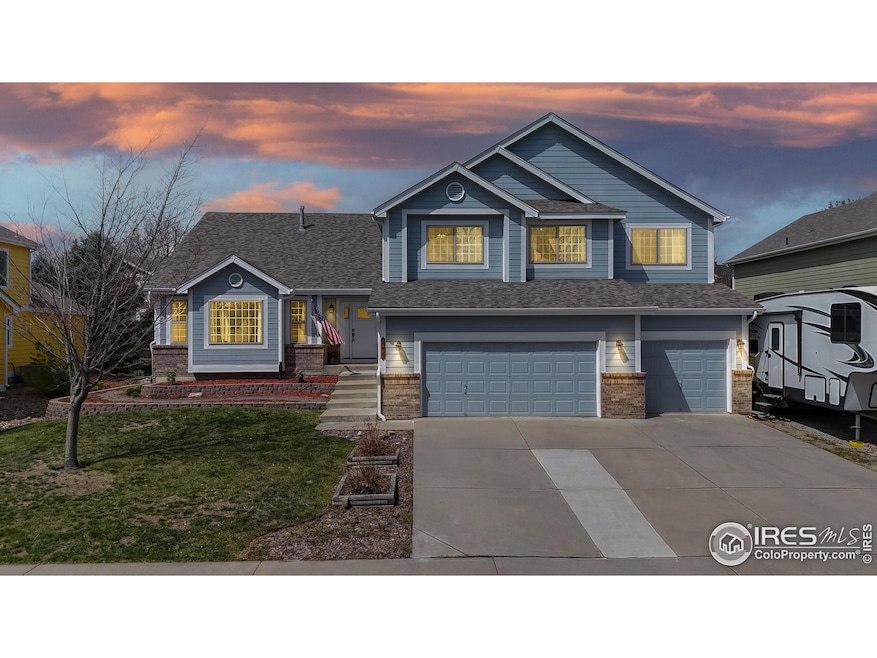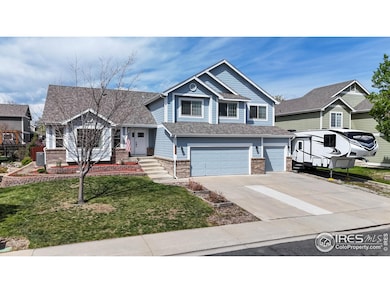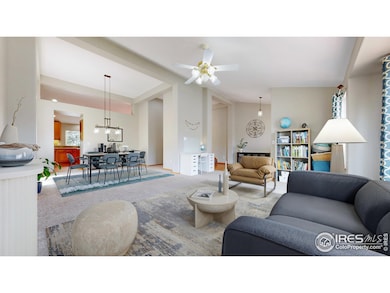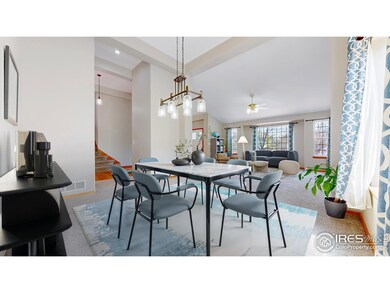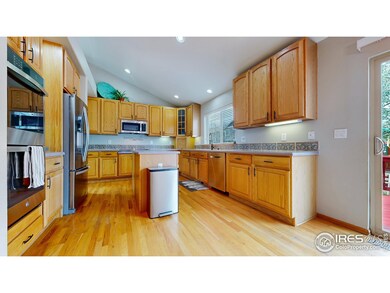
1441 Auburn Ct Longmont, CO 80503
Longmont Estates NeighborhoodEstimated payment $4,958/month
Highlights
- Open Floorplan
- Deck
- Wooded Lot
- Longmont Estates Elementary School Rated A-
- Contemporary Architecture
- Cathedral Ceiling
About This Home
Welcome and step inside this beautiful home to discover a spacious, open-concept living area with soaring ceilings, hardwood floors, and abundant natural light in one of west Longmont's most sought-after neighborhoods w/ NO HOA! With 3200 SF of finished living space, this home offers a perfect blend of style, comfort, and convenience. The huge, elegant kitchen features an oversized island, pantry, new fixtures, off-kitchen dining, ideal for both cooking and entertainment. The master suite is a true retreat with its expansive layout, walk-in closet, and a spa-like en-suite bathroom with a deep soaking tub & separate shower. The 3-car garage is oversized w/ even more room for a work shop or storage. Park your toys here, NO HOA! Enjoy serene Colorado evenings in your backyard with a large deck that's perfect for hosting summer barbecues or just relaxing. An unfinished basement adds even more space for a home gym, game room, storage or room to expand another 1,000+ SF of finished living space. You're just minutes away from the charming downtown, local parks, shopping & schools. Don't miss out on this rare gem & perfect place to call home. Schedule a showing today! (Take advantage of a 2.75% Assumable VA Loan here!)
Open House Schedule
-
Saturday, May 03, 202511:00 am to 1:00 pm5/3/2025 11:00:00 AM +00:005/3/2025 1:00:00 PM +00:00Add to Calendar
Home Details
Home Type
- Single Family
Est. Annual Taxes
- $4,978
Year Built
- Built in 2000
Lot Details
- 9,046 Sq Ft Lot
- East Facing Home
- Wood Fence
- Xeriscape Landscape
- Sprinkler System
- Wooded Lot
Parking
- 3 Car Attached Garage
Home Design
- Contemporary Architecture
- Brick Veneer
- Wood Frame Construction
- Composition Roof
Interior Spaces
- 3,200 Sq Ft Home
- 2-Story Property
- Open Floorplan
- Cathedral Ceiling
- Ceiling Fan
- Gas Fireplace
- Window Treatments
- Family Room
- Dining Room
- Home Office
Kitchen
- Eat-In Kitchen
- Double Oven
- Electric Oven or Range
- Microwave
- Freezer
- Dishwasher
- Kitchen Island
Flooring
- Wood
- Carpet
- Luxury Vinyl Tile
Bedrooms and Bathrooms
- 4 Bedrooms
- Split Bedroom Floorplan
- Walk-In Closet
Laundry
- Laundry on main level
- Dryer
- Washer
Unfinished Basement
- Partial Basement
- Crawl Space
Outdoor Features
- Deck
- Outdoor Storage
- Outbuilding
Schools
- Longmont Estates Elementary School
- Westview Middle School
- Silver Creek High School
Utilities
- Forced Air Heating and Cooling System
- High Speed Internet
- Cable TV Available
Community Details
- No Home Owners Association
- Canterbury Pointe Subdivision
Listing and Financial Details
- Assessor Parcel Number R0130682
Map
Home Values in the Area
Average Home Value in this Area
Tax History
| Year | Tax Paid | Tax Assessment Tax Assessment Total Assessment is a certain percentage of the fair market value that is determined by local assessors to be the total taxable value of land and additions on the property. | Land | Improvement |
|---|---|---|---|---|
| 2024 | $4,911 | $52,046 | $6,754 | $45,292 |
| 2023 | $4,911 | $52,046 | $10,439 | $45,292 |
| 2022 | $4,274 | $43,194 | $8,041 | $35,153 |
| 2021 | $4,330 | $44,438 | $8,273 | $36,165 |
| 2020 | $3,773 | $38,839 | $6,721 | $32,118 |
| 2019 | $3,713 | $38,839 | $6,721 | $32,118 |
| 2018 | $3,282 | $34,553 | $6,768 | $27,785 |
| 2017 | $3,237 | $38,200 | $7,482 | $30,718 |
| 2016 | $2,952 | $30,884 | $9,074 | $21,810 |
| 2015 | $2,813 | $27,183 | $7,562 | $19,621 |
| 2014 | $2,539 | $27,183 | $7,562 | $19,621 |
Property History
| Date | Event | Price | Change | Sq Ft Price |
|---|---|---|---|---|
| 04/24/2025 04/24/25 | For Sale | $815,500 | +38.8% | $255 / Sq Ft |
| 11/10/2021 11/10/21 | Off Market | $587,500 | -- | -- |
| 11/10/2020 11/10/20 | Off Market | $587,500 | -- | -- |
| 08/12/2020 08/12/20 | Sold | $587,500 | 0.0% | $184 / Sq Ft |
| 08/12/2020 08/12/20 | Sold | $587,500 | -2.1% | $184 / Sq Ft |
| 08/12/2020 08/12/20 | For Sale | $600,000 | 0.0% | $188 / Sq Ft |
| 05/22/2020 05/22/20 | For Sale | $600,000 | -- | $188 / Sq Ft |
Deed History
| Date | Type | Sale Price | Title Company |
|---|---|---|---|
| Special Warranty Deed | $587,500 | Fidelity National Title | |
| Interfamily Deed Transfer | -- | -- | |
| Corporate Deed | $306,721 | Stewart Title | |
| Warranty Deed | $60,000 | First American Heritage Titl |
Mortgage History
| Date | Status | Loan Amount | Loan Type |
|---|---|---|---|
| Open | $35,513 | Credit Line Revolving | |
| Open | $567,334 | VA | |
| Previous Owner | $365,000 | New Conventional | |
| Previous Owner | $350,020 | FHA | |
| Previous Owner | $30,000 | Credit Line Revolving | |
| Previous Owner | $318,400 | Negative Amortization | |
| Previous Owner | $315,000 | Credit Line Revolving | |
| Previous Owner | $28,286 | Stand Alone Second | |
| Previous Owner | $8,139 | Stand Alone Second | |
| Previous Owner | $279,500 | Unknown | |
| Previous Owner | $53,000 | Stand Alone Second | |
| Previous Owner | $211,250 | Unknown | |
| Previous Owner | $151,700 | No Value Available |
Similar Homes in Longmont, CO
Source: IRES MLS
MLS Number: 1031684
APN: 1205322-36-013
- 1460 Harvard St
- 2907 University Ave
- 34 University Dr
- 2823 Mountain View Ave
- 2604 Elmhurst Cir
- 1379 Charles Dr Unit 5
- 1379 Charles Dr Unit 6
- 1379 Charles Dr Unit 4
- 1379 Charles Dr Unit 7
- 3043 17th Ave
- 3053 Mcintosh Dr
- 3045 Mcintosh Dr
- 21 Vassar Ct
- 3401 Mountain View Ave
- 2614 Denver Ave
- 1333 Charles Dr Unit 15
- 2417 15th Ave
- 2325 15th Ave
- 3331 Lakeview Cir
- 1902 Cambridge Dr
