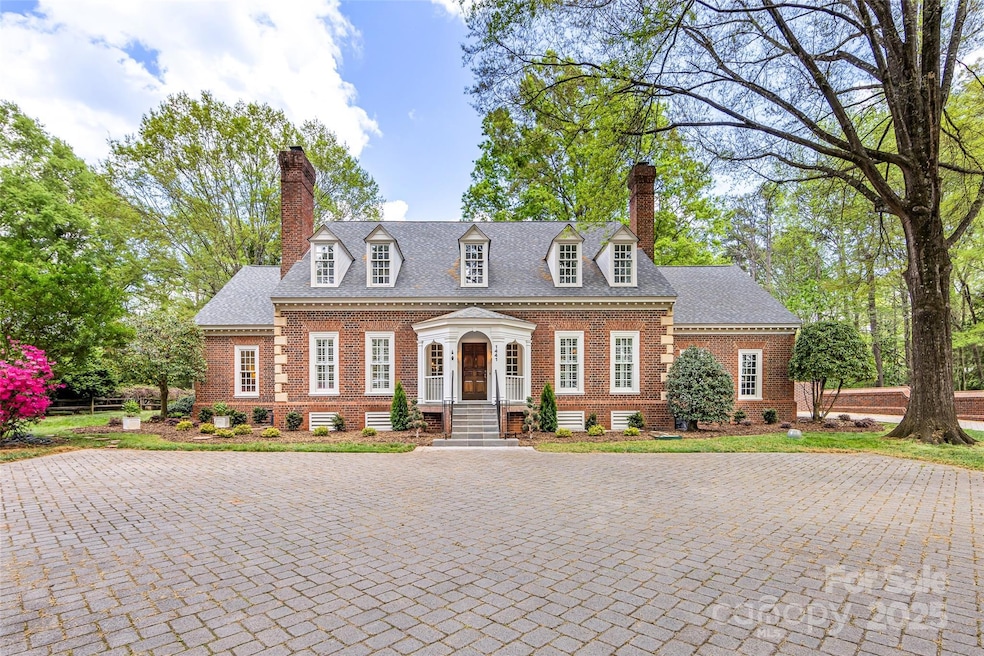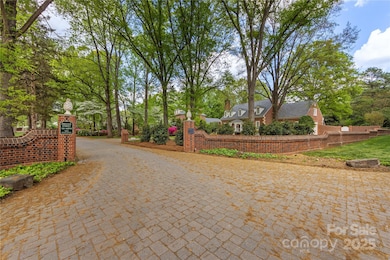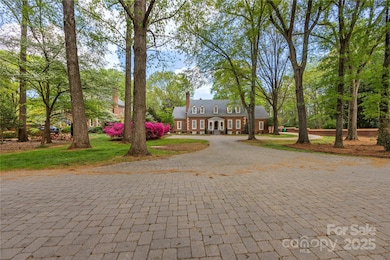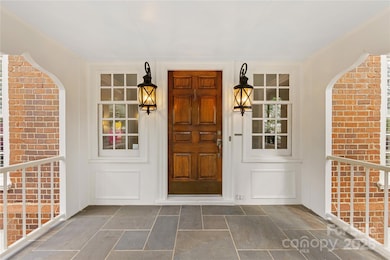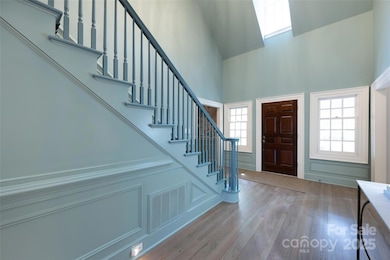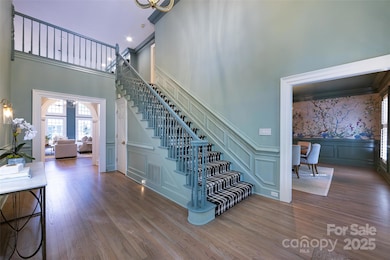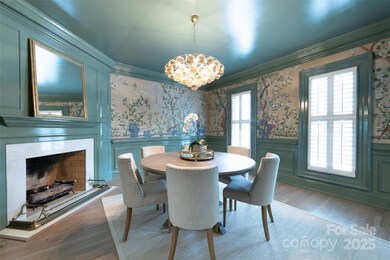
1441 Carmel Rd Charlotte, NC 28226
Olde Providence NeighborhoodEstimated payment $15,119/month
Highlights
- Colonial Architecture
- Fireplace in Primary Bedroom
- Terrace
- Sharon Elementary Rated A-
- Corner Lot
- 4 Car Garage
About This Home
Exceptional opportunity in Berkeley Grove, a private enclave of custom homes in SouthPark. Inspired by Gunston Hall, this prestigious estate sits on a 1.37-acre lot. Features include abundant natural light, hardwood floors, an elevator, four fireplaces, and custom updates throughout. The main-level primary suite offers remodeled his-and-hers bathrooms and walk-in closets. The two-story Great Room boasts floor-to-ceiling windows, while the formal Dining and Living Rooms each feature fireplaces. The Kitchen includes quartz countertops, new appliances, and wet bar. Upstairs are three bedrooms, two full baths, and a large Bonus Room. Attached 2-car garage plus an additional detached 2-car garage with half bath and stairs to 752SF of unfinished space, perfect for guest suite or office. A private backyard offers a bluestone patio with plumbing for statement water feature. Prime location across from Country Day and backing to Carmel Park. See Property Improvements for full list of updates.
Listing Agent
Cottingham Chalk Brokerage Email: trey@trey-sullivan.com License #289054

Open House Schedule
-
Saturday, April 26, 202512:00 to 2:00 pm4/26/2025 12:00:00 PM +00:004/26/2025 2:00:00 PM +00:00Add to Calendar
Home Details
Home Type
- Single Family
Est. Annual Taxes
- $12,631
Year Built
- Built in 1982
Lot Details
- Corner Lot
- Property is zoned N1-A
HOA Fees
- $417 Monthly HOA Fees
Parking
- 4 Car Garage
- Driveway
Home Design
- Colonial Architecture
- Traditional Architecture
- Four Sided Brick Exterior Elevation
- Hardboard
Interior Spaces
- 1.5-Story Property
- Elevator
- Wet Bar
- Built-In Features
- Entrance Foyer
- Great Room with Fireplace
- Living Room with Fireplace
- Crawl Space
- Laundry Room
Kitchen
- Convection Oven
- Electric Oven
- Electric Cooktop
- Down Draft Cooktop
- Dishwasher
Bedrooms and Bathrooms
- Fireplace in Primary Bedroom
- Walk-In Closet
- Garden Bath
Outdoor Features
- Patio
- Terrace
- Porch
Schools
- Sharon Elementary School
- Carmel Middle School
- South Mecklenburg High School
Utilities
- Forced Air Heating and Cooling System
- Tankless Water Heater
Community Details
- Berkeley Grove Subdivision
- Mandatory home owners association
Listing and Financial Details
- Assessor Parcel Number 187-053-14
Map
Home Values in the Area
Average Home Value in this Area
Tax History
| Year | Tax Paid | Tax Assessment Tax Assessment Total Assessment is a certain percentage of the fair market value that is determined by local assessors to be the total taxable value of land and additions on the property. | Land | Improvement |
|---|---|---|---|---|
| 2023 | $12,631 | $2,187,100 | $1,250,000 | $937,100 |
| 2022 | $12,631 | $1,282,900 | $600,000 | $682,900 |
| 2021 | $12,609 | $1,282,900 | $600,000 | $682,900 |
| 2020 | $12,594 | $1,282,900 | $600,000 | $682,900 |
| 2019 | $12,563 | $1,330,000 | $600,000 | $730,000 |
| 2018 | $12,417 | $935,300 | $398,500 | $536,800 |
| 2017 | $12,233 | $935,300 | $398,500 | $536,800 |
| 2016 | $12,160 | $935,300 | $398,500 | $536,800 |
| 2015 | $12,191 | $935,300 | $398,500 | $536,800 |
| 2014 | -- | $1,289,500 | $649,100 | $640,400 |
Property History
| Date | Event | Price | Change | Sq Ft Price |
|---|---|---|---|---|
| 04/09/2025 04/09/25 | For Sale | $2,450,000 | +63.3% | $508 / Sq Ft |
| 03/21/2023 03/21/23 | Sold | $1,500,000 | -9.1% | $311 / Sq Ft |
| 02/13/2023 02/13/23 | For Sale | $1,650,000 | -- | $342 / Sq Ft |
Deed History
| Date | Type | Sale Price | Title Company |
|---|---|---|---|
| Warranty Deed | $1,500,000 | Cardinal Title Center | |
| Warranty Deed | $759,500 | -- |
Mortgage History
| Date | Status | Loan Amount | Loan Type |
|---|---|---|---|
| Open | $1,300,000 | New Conventional | |
| Previous Owner | $150,000 | Credit Line Revolving | |
| Previous Owner | $300,000 | Unknown | |
| Previous Owner | $650,000 | Construction |
Similar Homes in the area
Source: Canopy MLS (Canopy Realtor® Association)
MLS Number: 4244463
APN: 187-053-14
- 8163 Fairview Rd
- 8159 Fairview Rd
- 1211 Royal Prince Ct
- 1216 Royal Prince Ct Unit 7
- 1219 Royal Prince Ct Unit 3
- 5512 Carmel Park Dr
- 4301 Fairview Oaks Dr
- 4601 Crooked Oak Ln
- 4501 Mullens Ford Rd
- 4405 Simsbury Rd
- 4434 Mullens Ford Rd
- 8812 Provence Village Ln
- 8719 Fairview Rd
- 4937 Broken Saddle Ln
- 2418 Ainsdale Rd
- 1118 Jefferson Dr
- 3925 Silver Bell Dr
- 2411 Ainsdale Rd
- 5019 Crooked Oak Ln
- 6201 Creola Rd
