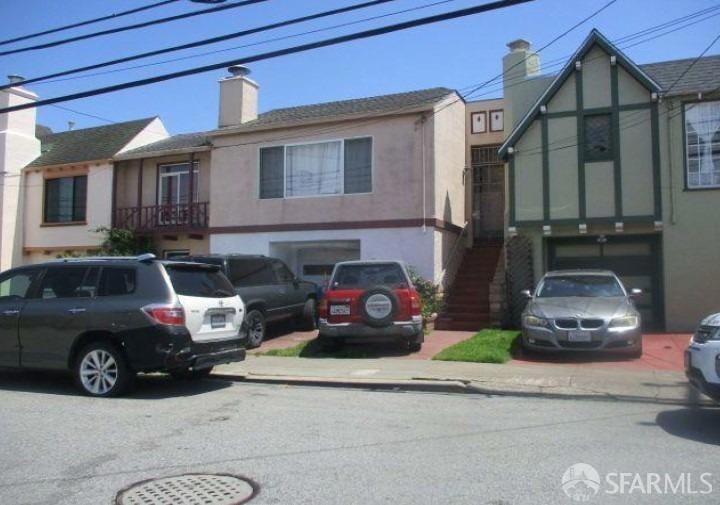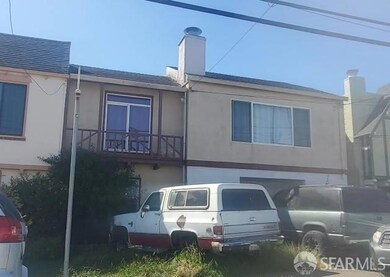
1441 Cayuga Ave San Francisco, CA 94112
Outer Mission NeighborhoodEstimated payment $6,266/month
Highlights
- 1 Fireplace
- 4-minute walk to San Jose Ave & Niagra Ave
- 1-Story Property
- Covered patio or porch
- Wood Fence
About This Home
This captivating two-story home is bank-owned and nestled in the sought-after oasis of the Cayuga Terrace neighborhood. Nestled between the Inner Sunset and Outer Mission districts of San Francisco, Cayuga Terrace offers a unique blend of urban convenience and suburban charm that boasts a strong sense of community, diverse residents, and a rich history dating back to the early 1900s. Seize this incredible opportunity to own a piece of San Francisco while creating your dream home! This property features three bedrooms, one bathroom, a garage plus additional parking, a fireplace, a patio, a fenced yard, and a partially finished basement with ample space and potential for renovation. Enjoy the charm and convenience of this established San Francisco neighborhood. Don't miss out on this exceptional opportunity! Bank-owned properties in desirable locations move quickly. All potential Buyers are requested to check with the City, County, Zoning, Tax, and other records to determine all details on this property listed above to their satisfaction. The Buyer is responsible for performing their due diligence before bidding. This is a CASH ONLY, AS-IS SALE property. AUCTION Sale Occupied. NO ON-SITE VIEWINGS of this property - DO NOT DISTURB THE OCCUPANT(S).
Home Details
Home Type
- Single Family
Est. Annual Taxes
- $12,795
Year Built
- Built in 1936
Lot Details
- 3,791 Sq Ft Lot
- Wood Fence
- Property is zoned RH1 - Residential
Parking
- 1 Car Garage
- 1 Open Parking Space
Home Design
- Composition Roof
- Stucco
Interior Spaces
- 1 Full Bathroom
- 1,340 Sq Ft Home
- 1-Story Property
- 1 Fireplace
- Partial Basement
Outdoor Features
- Covered patio or porch
Listing and Financial Details
- Assessor Parcel Number 7032-A026
Map
Home Values in the Area
Average Home Value in this Area
Tax History
| Year | Tax Paid | Tax Assessment Tax Assessment Total Assessment is a certain percentage of the fair market value that is determined by local assessors to be the total taxable value of land and additions on the property. | Land | Improvement |
|---|---|---|---|---|
| 2024 | $12,795 | $1,024,896 | $614,938 | $409,958 |
| 2023 | $12,890 | $1,004,802 | $602,882 | $401,920 |
| 2022 | $12,796 | $985,102 | $591,062 | $394,040 |
| 2021 | $12,134 | $965,788 | $579,474 | $386,314 |
| 2020 | $12,246 | $955,888 | $573,534 | $382,354 |
| 2019 | $11,780 | $937,148 | $562,290 | $374,858 |
| 2018 | $11,384 | $918,774 | $551,266 | $367,508 |
| 2017 | $10,951 | $900,760 | $540,458 | $360,302 |
| 2016 | $10,766 | $883,100 | $529,862 | $353,238 |
| 2015 | $10,632 | $869,838 | $521,904 | $347,934 |
| 2014 | $10,085 | $830,000 | $498,000 | $332,000 |
Property History
| Date | Event | Price | Change | Sq Ft Price |
|---|---|---|---|---|
| 05/17/2024 05/17/24 | Price Changed | $931,600 | -5.0% | $695 / Sq Ft |
| 04/19/2024 04/19/24 | Price Changed | $980,600 | -5.0% | $732 / Sq Ft |
| 03/21/2024 03/21/24 | Price Changed | $1,032,200 | -5.0% | $770 / Sq Ft |
| 02/20/2024 02/20/24 | For Sale | $1,086,500 | -- | $811 / Sq Ft |
Deed History
| Date | Type | Sale Price | Title Company |
|---|---|---|---|
| Trustee Deed | $823,946 | Premium Title | |
| Grant Deed | $765,000 | Fidelity National Title Co |
Mortgage History
| Date | Status | Loan Amount | Loan Type |
|---|---|---|---|
| Previous Owner | $153,000 | Credit Line Revolving | |
| Previous Owner | $612,000 | Purchase Money Mortgage | |
| Previous Owner | $200,000 | Credit Line Revolving |
Similar Homes in San Francisco, CA
Source: San Francisco Association of REALTORS® MLS
MLS Number: 424010036
APN: 7032A-026

