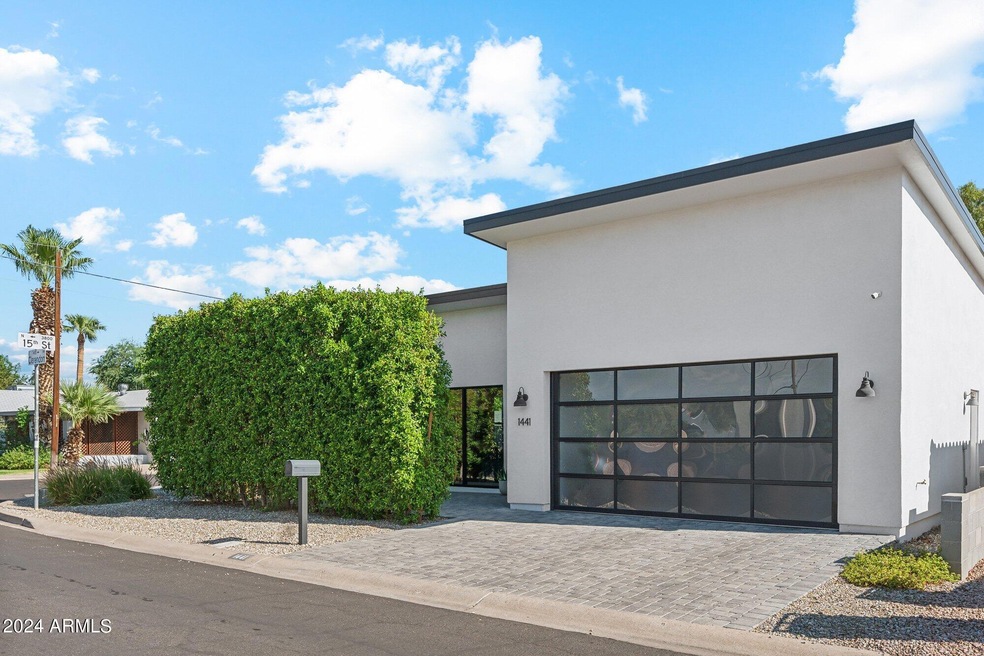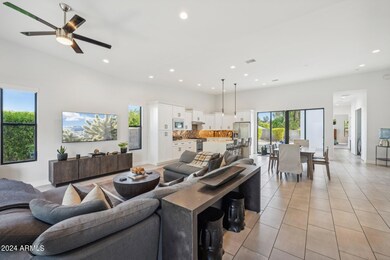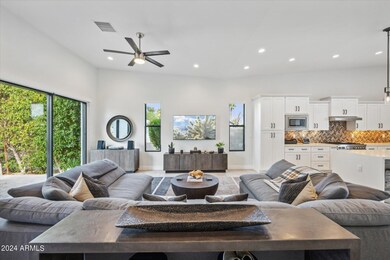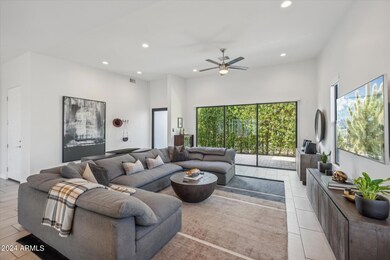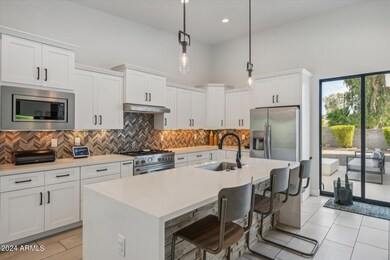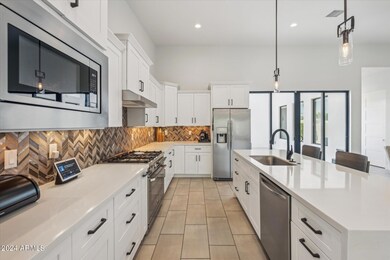
1441 E Clarendon Ave Phoenix, AZ 85014
Highlights
- Golf Course Community
- RV Hookup
- Contemporary Architecture
- Phoenix Coding Academy Rated A
- Home Energy Rating Service (HERS) Rated Property
- Vaulted Ceiling
About This Home
As of November 2024*Stunning 4/3 Home in Vibrant Midtown Phoenix* This fantastic 4br, 3ba home near Midtown Phoenix, where modern style meets urban convenience. Carefully designed, this home features an open floor plan with soaring 12-foot vaulted ceilings that create an airy and expansive atmosphere. The kitchen is a chef's dream, including quartz countertops with a waterfall island, top-of-the-line stainless steel appliances, 48'' upper cabinets, and a gourmet gas range oven. Retreat to the primary suite, complete with a spacious bedroom, an ample walk-in closet, and a spa-like bathroom. Indulge in the marble-ensconced shower with dual showerheads or unwind in the separate soaking tub. The home's large yard offers a low maintenance outdoor space with a beautiful mature ficus hedge and a convenient RV gate Located in the vibrant Midtown Phoenix area, you'll enjoy quick access to Biltmore Fashion Park, Uptown, and Downtown Phoenix. Whether you're seeking upscale shopping, fine dining, or cultural attractions, this home places you in the heart of it all. Don't miss the opportunity to own this excellent property in one of Phoenix's most desirable locations. See this home today and experience the perfect blend of comfort and convenience!
Last Agent to Sell the Property
Alicia Green
Berkshire Hathaway HomeServices Arizona Properties License #SA706336000
Co-Listed By
Mary Jo Santistevan
Berkshire Hathaway HomeServices Arizona Properties License #SA581367000
Home Details
Home Type
- Single Family
Est. Annual Taxes
- $3,014
Year Built
- Built in 2018
Lot Details
- 6,957 Sq Ft Lot
- Desert faces the front and back of the property
- Block Wall Fence
- Corner Lot
- Sprinklers on Timer
Parking
- 2 Car Direct Access Garage
- Electric Vehicle Home Charger
- Garage Door Opener
- RV Hookup
Home Design
- Designed by RS Architecture Architects
- Contemporary Architecture
- Wood Frame Construction
- Spray Foam Insulation
- Reflective Roof
- Foam Roof
- Stucco
Interior Spaces
- 2,196 Sq Ft Home
- 1-Story Property
- Vaulted Ceiling
- Ceiling Fan
- Double Pane Windows
- ENERGY STAR Qualified Windows with Low Emissivity
- Solar Screens
Kitchen
- Breakfast Bar
- Gas Cooktop
- Built-In Microwave
- Kitchen Island
- Granite Countertops
Flooring
- Carpet
- Tile
Bedrooms and Bathrooms
- 4 Bedrooms
- Primary Bathroom is a Full Bathroom
- 3 Bathrooms
- Dual Vanity Sinks in Primary Bathroom
- Low Flow Plumbing Fixtures
- Bathtub With Separate Shower Stall
Home Security
- Security System Owned
- Smart Home
Eco-Friendly Details
- Home Energy Rating Service (HERS) Rated Property
- ENERGY STAR Qualified Equipment
Schools
- Longview Elementary School
- Osborn Middle School
- Central High School
Utilities
- Ducts Professionally Air-Sealed
- Refrigerated Cooling System
- Heating Available
- High Speed Internet
- Cable TV Available
Additional Features
- Stepless Entry
- Patio
- Property is near a bus stop
Listing and Financial Details
- Tax Lot 1
- Assessor Parcel Number 118-09-028
Community Details
Overview
- No Home Owners Association
- Association fees include no fees
- Built by Artisan Builders LLC
- Sterling Tract Subdivision, The Lux Floorplan
Recreation
- Golf Course Community
- Community Playground
- Bike Trail
Map
Home Values in the Area
Average Home Value in this Area
Property History
| Date | Event | Price | Change | Sq Ft Price |
|---|---|---|---|---|
| 11/08/2024 11/08/24 | Sold | $770,000 | 0.0% | $351 / Sq Ft |
| 09/08/2024 09/08/24 | Pending | -- | -- | -- |
| 09/06/2024 09/06/24 | For Sale | $770,000 | +46.7% | $351 / Sq Ft |
| 04/11/2019 04/11/19 | Sold | $525,000 | -1.9% | $238 / Sq Ft |
| 03/01/2019 03/01/19 | Pending | -- | -- | -- |
| 01/31/2019 01/31/19 | Price Changed | $535,000 | -0.9% | $243 / Sq Ft |
| 01/25/2019 01/25/19 | Price Changed | $540,000 | -0.9% | $245 / Sq Ft |
| 12/05/2018 12/05/18 | For Sale | $545,000 | -- | $247 / Sq Ft |
Tax History
| Year | Tax Paid | Tax Assessment Tax Assessment Total Assessment is a certain percentage of the fair market value that is determined by local assessors to be the total taxable value of land and additions on the property. | Land | Improvement |
|---|---|---|---|---|
| 2025 | $3,130 | $28,377 | -- | -- |
| 2024 | $3,014 | $27,026 | -- | -- |
| 2023 | $3,014 | $55,920 | $11,180 | $44,740 |
| 2022 | $3,001 | $43,900 | $8,780 | $35,120 |
| 2021 | $3,089 | $39,580 | $7,910 | $31,670 |
| 2020 | $3,005 | $34,470 | $6,890 | $27,580 |
| 2019 | $2,865 | $29,410 | $5,880 | $23,530 |
| 2018 | $679 | $8,895 | $8,895 | $0 |
| 2017 | $623 | $4,230 | $4,230 | $0 |
| 2016 | $601 | $3,960 | $3,960 | $0 |
| 2015 | $629 | $4,240 | $4,240 | $0 |
Mortgage History
| Date | Status | Loan Amount | Loan Type |
|---|---|---|---|
| Open | $731,500 | New Conventional | |
| Previous Owner | $152,000 | Construction | |
| Previous Owner | $491,000 | New Conventional | |
| Previous Owner | $449,600 | New Conventional | |
| Previous Owner | $446,250 | New Conventional | |
| Previous Owner | $100,000 | Commercial | |
| Previous Owner | $350,000 | Stand Alone Refi Refinance Of Original Loan | |
| Previous Owner | $100,000 | Construction | |
| Previous Owner | $250,000 | Purchase Money Mortgage | |
| Previous Owner | $50,000 | Commercial | |
| Previous Owner | $130,000 | Unknown | |
| Previous Owner | $74,000 | Unknown | |
| Previous Owner | $173,000 | New Conventional | |
| Previous Owner | $45,000 | Purchase Money Mortgage |
Deed History
| Date | Type | Sale Price | Title Company |
|---|---|---|---|
| Warranty Deed | -- | Homelight Settlement | |
| Quit Claim Deed | -- | Title365 | |
| Warranty Deed | $525,000 | Great American Title Agency | |
| Warranty Deed | -- | Fidelity National Title Agen | |
| Warranty Deed | $128,000 | Fidelity National Title Agen | |
| Warranty Deed | $85,000 | Great Amer Title Agency Inc | |
| Warranty Deed | $45,000 | Great Amer Title Agency Inc |
Similar Homes in Phoenix, AZ
Source: Arizona Regional Multiple Listing Service (ARMLS)
MLS Number: 6751127
APN: 118-09-028
- 3806 N 14th Place
- 1504 E Indianola Ave
- 4033 N 14th Place
- 3602 N 16th St
- 3423 N 14th St
- 1407 E Osborn Rd
- 1401 E Osborn Rd
- 1212 E Indianola Ave
- 3551 N 12th St Unit 104
- 3601 N 12th St
- 3422 N 12th Place
- 3616 N 12th St
- 1333 E Flower St Unit REAR
- 1115 E Whitton Ave
- 4050 N 12th St
- 4050 N 12th St Unit 7
- 4050 N 12th St Unit 6
- 4050 N 12th St Unit 5
- 4050 N 12th St Unit 3
- 4050 N 12th St Unit 2
