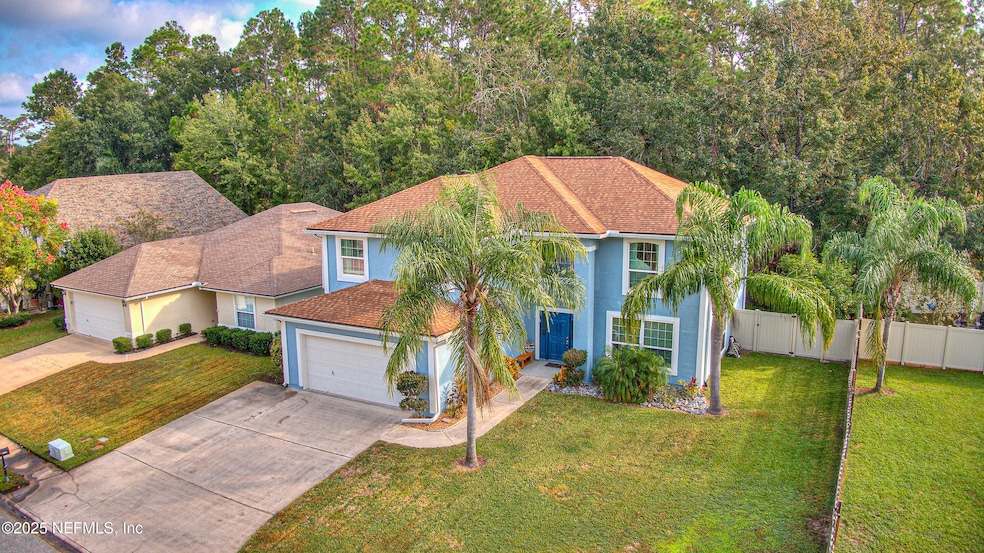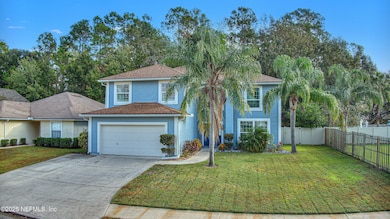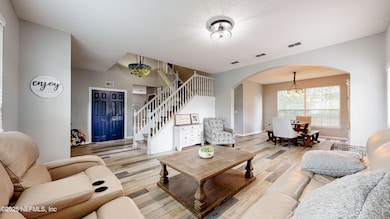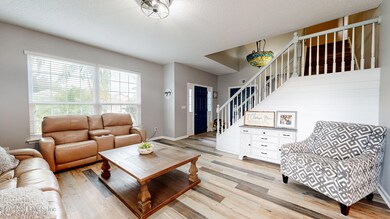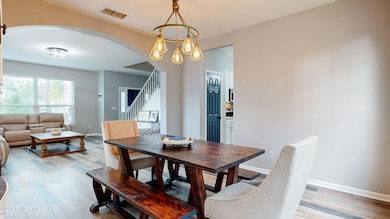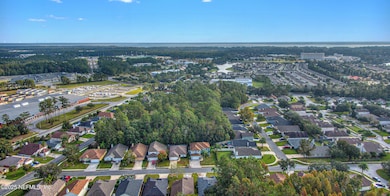
1441 Laurel Oak Dr Fleming Island, FL 32003
Estimated payment $3,390/month
Highlights
- Golf Course Community
- Fitness Center
- Open Floorplan
- Thunderbolt Elementary School Rated A
- City View
- A-Frame Home
About This Home
*Sellers are offering closing cost assistance with qualifying offer*
Welcome home to this two story charming home in the heart of Fleming Island Plantation! Walk in to an inviting staircase with beautiful entry way. Downstairs features an updated kitchen with quartz counter tops and tons of cabinet space! This home also offers a formal dinning room and a eat in kitchen!
This home stands apart with its two Master Bedroom layouts (one of the Master Bedrooms has a office as well), offering a blend of modern luxury and timeless charm. Step inside to discover a spacious open floor plan with tons of space, newer LVP flooring throughout and private backyard preserve.
A true gem that demands a closer look and won't last long! Tons of restaurants and stores to choose from. The community offers a beautiful community pool, country club, beautiful golf course, and driving range! Plus a top rated A School District!
Open House Schedule
-
Sunday, April 27, 202511:00 am to 2:00 pm4/27/2025 11:00:00 AM +00:004/27/2025 2:00:00 PM +00:00Add to Calendar
-
Sunday, April 27, 20251:30 to 3:00 pm4/27/2025 1:30:00 PM +00:004/27/2025 3:00:00 PM +00:00Add to Calendar
Home Details
Home Type
- Single Family
Est. Annual Taxes
- $6,116
Year Built
- Built in 2002 | Remodeled
Lot Details
- 6,970 Sq Ft Lot
- Back Yard Fenced
HOA Fees
- $6 Monthly HOA Fees
Parking
- 2 Car Attached Garage
Property Views
- City
- Trees
Home Design
- A-Frame Home
- Shingle Roof
- Stucco
Interior Spaces
- 2,827 Sq Ft Home
- 2-Story Property
- Open Floorplan
- Vaulted Ceiling
- Ceiling Fan
- Smart Home
- Electric Dryer Hookup
Kitchen
- Eat-In Kitchen
- Breakfast Bar
- Electric Oven
- Microwave
- Dishwasher
- Disposal
Flooring
- Laminate
- Tile
- Vinyl
Bedrooms and Bathrooms
- 5 Bedrooms
- Walk-In Closet
Accessible Home Design
- Accessibility Features
Schools
- Thunderbolt Elementary School
- Green Cove Springs Middle School
- Fleming Island High School
Utilities
- Central Heating and Cooling System
- Electric Water Heater
- Private Sewer
Listing and Financial Details
- Assessor Parcel Number 08052601426600869
Community Details
Overview
- Fleming Island Plantation Subdivision
Amenities
- Clubhouse
Recreation
- Golf Course Community
- Community Basketball Court
- Community Playground
- Fitness Center
- Park
- Dog Park
Map
Home Values in the Area
Average Home Value in this Area
Tax History
| Year | Tax Paid | Tax Assessment Tax Assessment Total Assessment is a certain percentage of the fair market value that is determined by local assessors to be the total taxable value of land and additions on the property. | Land | Improvement |
|---|---|---|---|---|
| 2024 | $8,039 | $446,954 | -- | -- |
| 2023 | $8,039 | $433,936 | $0 | $0 |
| 2022 | $8,118 | $408,707 | $35,000 | $373,707 |
| 2021 | $3,785 | $165,535 | $0 | $0 |
| 2020 | $3,713 | $163,250 | $0 | $0 |
| 2019 | $3,660 | $159,580 | $0 | $0 |
| 2018 | $3,376 | $156,605 | $0 | $0 |
| 2017 | $3,344 | $153,384 | $0 | $0 |
| 2016 | $3,343 | $150,229 | $0 | $0 |
| 2015 | $3,395 | $149,185 | $0 | $0 |
| 2014 | $3,345 | $148,001 | $0 | $0 |
Property History
| Date | Event | Price | Change | Sq Ft Price |
|---|---|---|---|---|
| 03/18/2025 03/18/25 | Price Changed | $515,000 | -6.4% | $182 / Sq Ft |
| 03/12/2025 03/12/25 | For Sale | $550,000 | 0.0% | $195 / Sq Ft |
| 03/12/2025 03/12/25 | Off Market | $550,000 | -- | -- |
| 02/28/2025 02/28/25 | Price Changed | $550,000 | -3.3% | $195 / Sq Ft |
| 01/07/2025 01/07/25 | Price Changed | $569,000 | -2.7% | $201 / Sq Ft |
| 01/05/2025 01/05/25 | For Sale | $585,000 | +40.8% | $207 / Sq Ft |
| 12/17/2023 12/17/23 | Off Market | $415,500 | -- | -- |
| 08/05/2021 08/05/21 | Sold | $415,500 | +4.1% | $147 / Sq Ft |
| 07/07/2021 07/07/21 | Pending | -- | -- | -- |
| 07/03/2021 07/03/21 | For Sale | $399,000 | -- | $141 / Sq Ft |
Deed History
| Date | Type | Sale Price | Title Company |
|---|---|---|---|
| Warranty Deed | $415,500 | Landmark Title | |
| Warranty Deed | $178,000 | Attorney | |
| Trustee Deed | -- | None Available | |
| Warranty Deed | $300,000 | None Available | |
| Warranty Deed | $220,000 | Gulf Coast Title | |
| Warranty Deed | $189,900 | -- |
Mortgage History
| Date | Status | Loan Amount | Loan Type |
|---|---|---|---|
| Open | $332,000 | New Conventional | |
| Previous Owner | $187,000 | New Conventional | |
| Previous Owner | $150,000 | Purchase Money Mortgage | |
| Previous Owner | $84,000 | Credit Line Revolving | |
| Previous Owner | $60,000 | Stand Alone Second | |
| Previous Owner | $240,000 | Purchase Money Mortgage | |
| Previous Owner | $132,000 | Purchase Money Mortgage | |
| Previous Owner | $149,849 | Purchase Money Mortgage |
Similar Homes in Fleming Island, FL
Source: realMLS (Northeast Florida Multiple Listing Service)
MLS Number: 2063010
APN: 08-05-26-014266-008-69
- 1426 Laurel Oak Dr
- 1421 Woodland View Dr
- 1502 Cedar Grove Terrace
- 1500 Calming Water Dr Unit 5501
- 1500 Calming Water Dr Unit 2203
- 1500 Calming Water Dr Unit 5504
- 1500 Calming Water Dr Unit 603
- 1500 Calming Water Dr Unit 2406
- 1500 Calming Water Dr Unit 1205
- 1500 Calming Water Dr Unit 205
- 1500 Calming Water Dr Unit 2701
- 1500 Calming Water Dr Unit 605
- 1585 Calming Water Dr
- 1591 Calming Water Dr
- 2287 Links Dr
- 1912 White Dogwood Ln
- 2448 Country Side Dr
- 1219 Fairway Village Dr
- 1816 Creekwood Ln
- 2606 Country Side Dr
