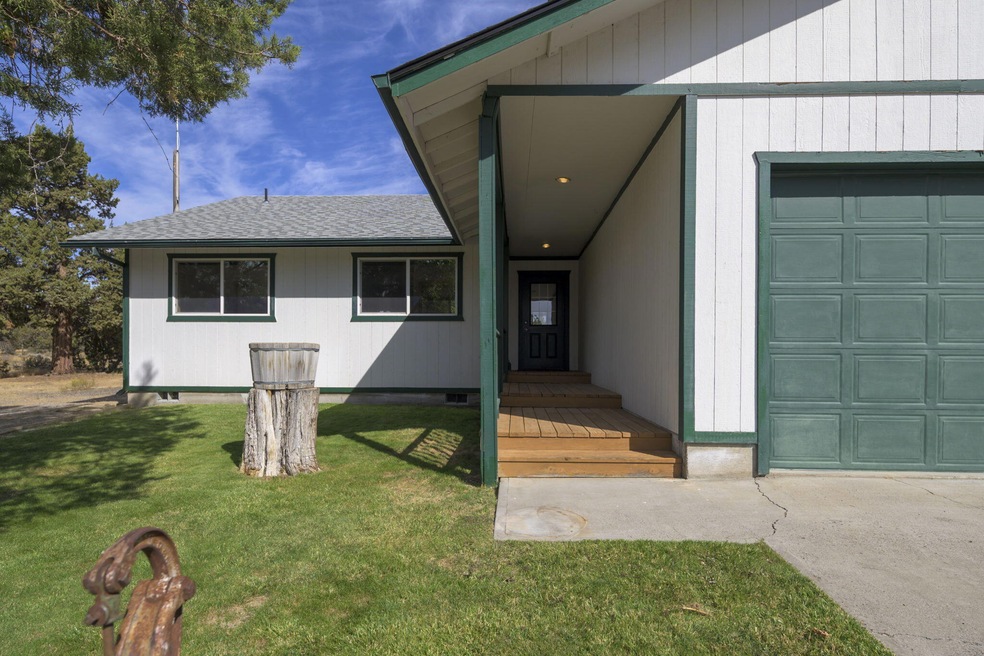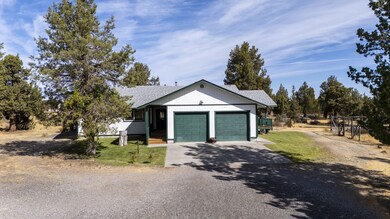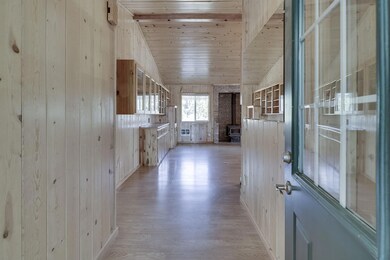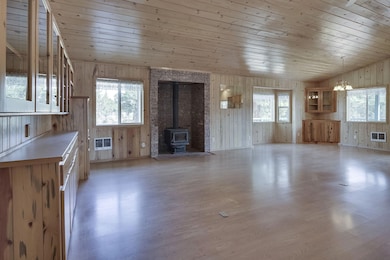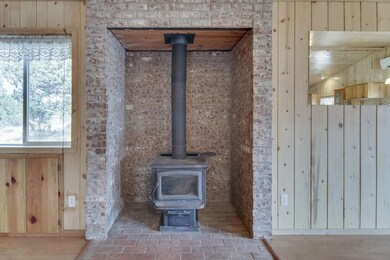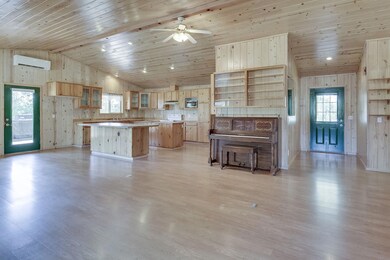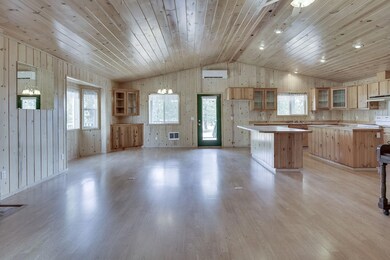
1441 NW 101st St Redmond, OR 97756
Highlights
- Horse Property
- RV Access or Parking
- Deck
- Sage Elementary School Rated A-
- Open Floorplan
- Territorial View
About This Home
As of November 2024Great Location! Come see this well built, single story, 1,697sf ranch style home with 3bed/2bath that sits on 5 acres! Great room floor plan. Lots of charm & character. Big deck. Roof was replaced in 2022. Ductless system installed in 2020. All of the original interior woodwork was done by the owner. This is the first time the home has been on the market. There is a nice sized 1,008sf shop with power and is piped for an air compressor. The seller had it set up as a wood working shop. There is lots of storage with two storage rooms attached to the backside of the shop. Plenty of room to store your toys, do a 4H project with your kids. Endless possibilities! Great location, just minutes from everything Redmond has to offer. If you are wanting some space, but still close to town, this might be your next home!
Home Details
Home Type
- Single Family
Est. Annual Taxes
- $4,255
Year Built
- Built in 1995
Lot Details
- 5 Acre Lot
- Native Plants
- Level Lot
- Property is zoned RR10, LM, RR10, LM
Parking
- 2 Car Attached Garage
- Garage Door Opener
- Gravel Driveway
- RV Access or Parking
Home Design
- Ranch Style House
- Stem Wall Foundation
- Frame Construction
- Composition Roof
Interior Spaces
- 1,697 Sq Ft Home
- Open Floorplan
- Built-In Features
- Vaulted Ceiling
- Wood Burning Fireplace
- Vinyl Clad Windows
- Great Room with Fireplace
- Laminate Flooring
- Territorial Views
- Laundry Room
Kitchen
- Eat-In Kitchen
- Oven
- Range
- Dishwasher
- Kitchen Island
- Laminate Countertops
Bedrooms and Bathrooms
- 3 Bedrooms
- 2 Full Bathrooms
- Bathtub with Shower
Home Security
- Carbon Monoxide Detectors
- Fire and Smoke Detector
Outdoor Features
- Horse Property
- Deck
- Separate Outdoor Workshop
- Shed
Schools
- Sage Elementary School
- Obsidian Middle School
- Ridgeview High School
Utilities
- Ductless Heating Or Cooling System
- Heating System Uses Wood
- Wall Furnace
- Shared Well
- Water Heater
- Septic Tank
- Cable TV Available
Community Details
- No Home Owners Association
- Plateau Estates Subdivision
Listing and Financial Details
- Exclusions: Frig. Washer & Dryer. Piano.
- Legal Lot and Block 10 / 3
- Assessor Parcel Number 160503
Map
Home Values in the Area
Average Home Value in this Area
Property History
| Date | Event | Price | Change | Sq Ft Price |
|---|---|---|---|---|
| 11/13/2024 11/13/24 | Sold | $669,000 | 0.0% | $394 / Sq Ft |
| 10/25/2024 10/25/24 | Pending | -- | -- | -- |
| 09/18/2024 09/18/24 | For Sale | $669,000 | -- | $394 / Sq Ft |
Tax History
| Year | Tax Paid | Tax Assessment Tax Assessment Total Assessment is a certain percentage of the fair market value that is determined by local assessors to be the total taxable value of land and additions on the property. | Land | Improvement |
|---|---|---|---|---|
| 2024 | $4,464 | $268,100 | -- | -- |
| 2023 | $4,255 | $260,300 | $0 | $0 |
| 2022 | $3,789 | $245,360 | $0 | $0 |
| 2021 | $3,788 | $238,220 | $0 | $0 |
| 2020 | $3,605 | $238,220 | $0 | $0 |
| 2019 | $3,436 | $231,290 | $0 | $0 |
| 2018 | $3,354 | $224,560 | $0 | $0 |
| 2017 | $3,279 | $218,020 | $0 | $0 |
| 2016 | $3,240 | $211,670 | $0 | $0 |
| 2015 | $3,140 | $205,510 | $0 | $0 |
| 2014 | $3,058 | $199,530 | $0 | $0 |
Mortgage History
| Date | Status | Loan Amount | Loan Type |
|---|---|---|---|
| Open | $568,650 | New Conventional | |
| Closed | $568,650 | New Conventional |
Deed History
| Date | Type | Sale Price | Title Company |
|---|---|---|---|
| Warranty Deed | $669,000 | Deschutes Title | |
| Warranty Deed | $669,000 | Deschutes Title | |
| Interfamily Deed Transfer | -- | None Available |
Similar Homes in Redmond, OR
Source: Southern Oregon MLS
MLS Number: 220190037
APN: 160503
- 10420 NW Maple
- 850 NW 103rd St
- 975 NW 103rd St
- 605 NW 95th St
- 186 Highland Meadow Loop
- 258 Highland Meadow Loop
- 288 Parks Loop
- 328 Parks Loop
- 366 Willamette Park Ln
- 388 Parks Loop
- 11104 Desert Sky Loop
- 250 Split Rail Ln
- 11066 Desert Sky Loop
- 11153 Desert Sky Loop
- 11164 Desert Sky Loop
- 10465 Bitterbrush Ct
- 320 Split Rail Ln
- 10192 Sundance Ridge Loop
- 10211 Sundance Ridge Loop
- 430 Vista Rim Dr
