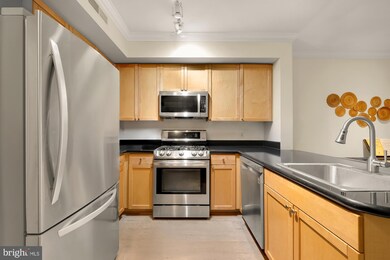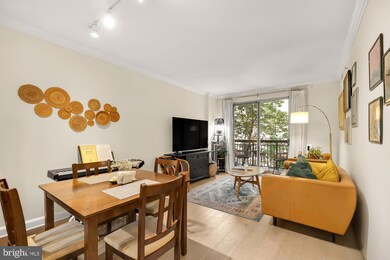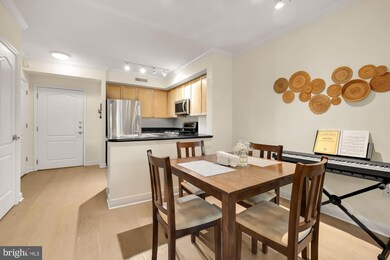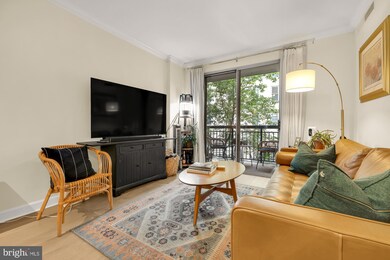
Highlights
- Concierge
- Fitness Center
- Engineered Wood Flooring
- Ross Elementary School Rated A
- 24-Hour Security
- 5-minute walk to Stead Park
About This Home
As of December 2024Experience the perfect blend of modern comfort and city living in this spacious 1-bedroom, 1-bathroom unit in the heart of Logan Circle. The open floor plan offers a bright, airy atmosphere, complemented by a private balcony that invites relaxation while overlooking the building's tranquil courtyard. City living is effortless with two large closets and a generous pantry, providing ample storage space.
The kitchen’s thoughtful design includes plenty of cabinet storage, stainless-steel appliances along with a gas stove making it perfect for hosting or enjoying quiet dinners at home. Wide-plank hardwood flooring spans the unit, and the spacious bedroom can comfortably fit a king-sized bed, with additional room for a desk for your work-from-home days. The bathroom features a massive vanity with under-cabinet storage and drawers, ensuring every inch is optimized for convenience. A walk-in closet with an organization system is accessible through the bathroom.
Rounding out the convenience of this unit is the secure garage parking space that conveys with the property. 1441 Rhode Island Ave is a full-service building offering amenities including a large fitness center, multiple common areas, a courtyard with seating, and a full-time concierge.
Living in Logan Circle means embracing the charm of tree-lined streets, local cafes, boutique shops, and DC’s finest restaurants, all just steps away. Grocery shopping is a breeze with Whole Foods moments away and Trader Joe's nearby. The neighborhood’s vibrant energy and peaceful parks create a picturesque lifestyle where urban excitement and serenity are perfectly balanced.
Property Details
Home Type
- Condominium
Est. Annual Taxes
- $3,523
Year Built
- Built in 2003
HOA Fees
- $521 Monthly HOA Fees
Parking
- Subterranean Parking
Home Design
- Brick Exterior Construction
Interior Spaces
- 680 Sq Ft Home
- Engineered Wood Flooring
Kitchen
- Eat-In Kitchen
- Gas Oven or Range
- Built-In Microwave
- Dishwasher
- Disposal
Bedrooms and Bathrooms
- 1 Main Level Bedroom
- 1 Full Bathroom
Laundry
- Laundry in unit
- Dryer
- Washer
Outdoor Features
Utilities
- Central Air
- Heating System Uses Natural Gas
- Back Up Electric Heat Pump System
- Electric Water Heater
Listing and Financial Details
- Tax Lot 2113
- Assessor Parcel Number 0210//2113
Community Details
Overview
- Association fees include management, water
- Mid-Rise Condominium
- Old City 2 Community
- Logan Circle Subdivision
- Property has 7 Levels
Amenities
- Concierge
- Elevator
Recreation
Pet Policy
- Dogs and Cats Allowed
Security
- 24-Hour Security
- Front Desk in Lobby
Map
About This Building
Home Values in the Area
Average Home Value in this Area
Property History
| Date | Event | Price | Change | Sq Ft Price |
|---|---|---|---|---|
| 12/06/2024 12/06/24 | Sold | $505,000 | -3.8% | $743 / Sq Ft |
| 10/19/2024 10/19/24 | Pending | -- | -- | -- |
| 09/27/2024 09/27/24 | For Sale | $525,000 | 0.0% | $772 / Sq Ft |
| 04/22/2022 04/22/22 | Rented | $2,500 | 0.0% | -- |
| 04/11/2022 04/11/22 | For Rent | $2,500 | 0.0% | -- |
| 02/07/2018 02/07/18 | Sold | $484,000 | +1.0% | $745 / Sq Ft |
| 01/06/2018 01/06/18 | Pending | -- | -- | -- |
| 01/04/2018 01/04/18 | For Sale | $479,000 | -- | $737 / Sq Ft |
Tax History
| Year | Tax Paid | Tax Assessment Tax Assessment Total Assessment is a certain percentage of the fair market value that is determined by local assessors to be the total taxable value of land and additions on the property. | Land | Improvement |
|---|---|---|---|---|
| 2024 | $3,306 | $491,170 | $147,350 | $343,820 |
| 2023 | $3,523 | $513,230 | $153,970 | $359,260 |
| 2022 | $3,386 | $490,870 | $147,260 | $343,610 |
| 2021 | $3,133 | $458,230 | $137,470 | $320,760 |
| 2020 | $3,268 | $460,130 | $138,040 | $322,090 |
| 2019 | $3,244 | $456,540 | $136,960 | $319,580 |
| 2018 | $3,147 | $443,530 | $0 | $0 |
| 2017 | $3,038 | $429,870 | $0 | $0 |
| 2016 | $2,892 | $411,970 | $0 | $0 |
| 2015 | $2,767 | $396,870 | $0 | $0 |
| 2014 | -- | $374,850 | $0 | $0 |
Mortgage History
| Date | Status | Loan Amount | Loan Type |
|---|---|---|---|
| Previous Owner | $400,000 | Adjustable Rate Mortgage/ARM | |
| Previous Owner | $459,800 | New Conventional | |
| Previous Owner | $397,817 | FHA | |
| Previous Owner | $388,550 | New Conventional | |
| Previous Owner | $262,960 | New Conventional |
Deed History
| Date | Type | Sale Price | Title Company |
|---|---|---|---|
| Deed | $505,000 | Allied Title | |
| Special Warranty Deed | $484,000 | Kvs Title Llc | |
| Warranty Deed | $409,000 | -- | |
| Deed | $328,700 | -- |
Similar Homes in Washington, DC
Source: Bright MLS
MLS Number: DCDC2159438
APN: 0210-2113
- 1441 Rhode Island Ave NW Unit 412
- 1441 Rhode Island Ave NW Unit 505
- 1427 Rhode Island Ave NW Unit PH01
- 1425 Rhode Island Ave NW Unit 20
- 1425 Rhode Island Ave NW Unit 22
- 1426 Rhode Island Ave NW Unit B
- 1426 Rhode Island Ave NW Unit A
- 1515 15th St NW Unit 422
- 1515 15th St NW Unit 606
- 1515 15th St NW Unit 227
- 1515 15th St NW Unit 412
- 1 Scott Cir NW Unit 121
- 1 Scott Cir NW Unit 811
- 1440 N St NW Unit 404
- 1413 P St NW Unit 404
- 1440 Church St NW Unit 106
- 1440 Church St NW Unit 103
- 1420 N St NW Unit 404
- 1420 N St NW Unit 214
- 1420 N St NW Unit 614






