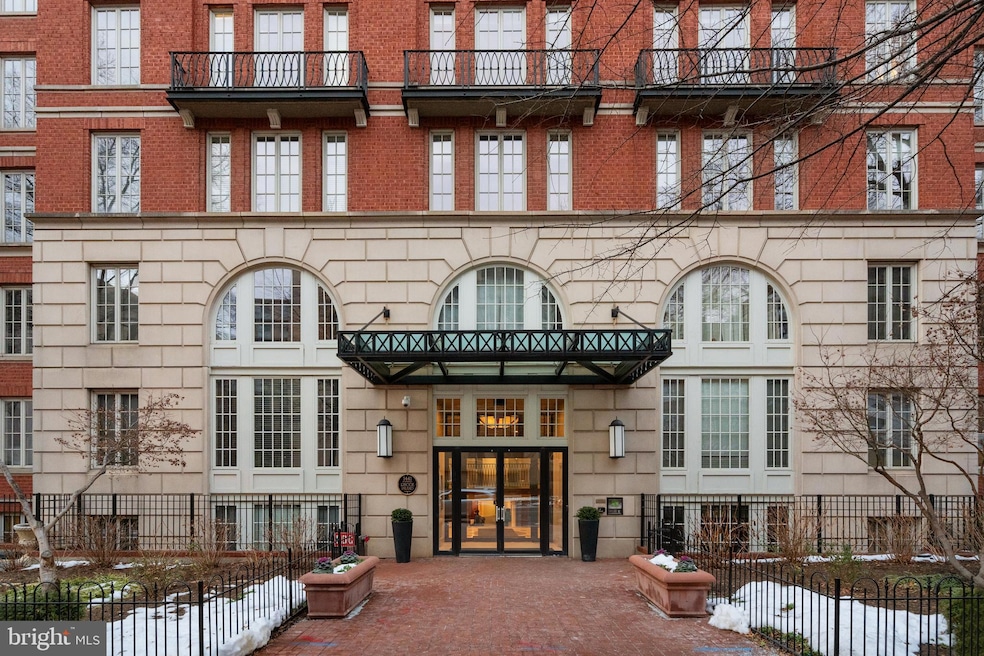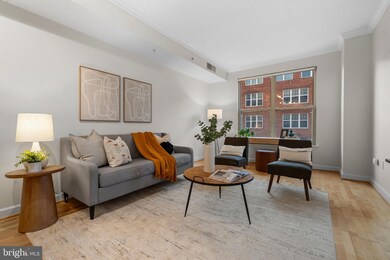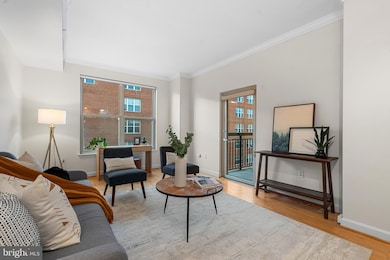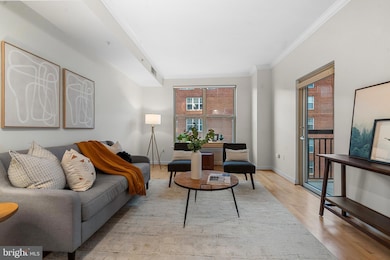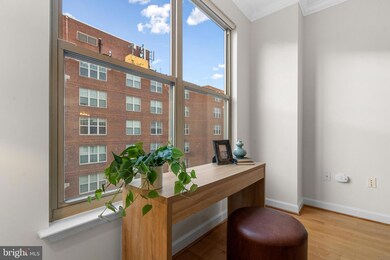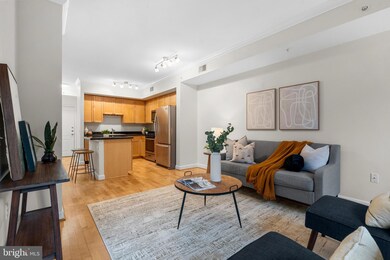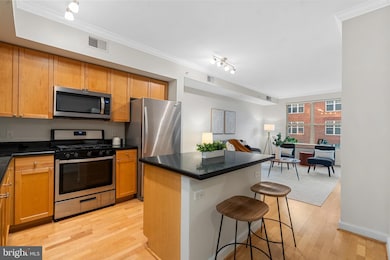
Highlights
- Concierge
- Fitness Center
- Elevator
- Ross Elementary School Rated A
- Party Room
- 5-minute walk to Stead Park
About This Home
As of February 2025Welcome to 1441 Rhode Island Avenue, NW #709, a 1-bedroom, 1-bathroom condo in the heart of Logan Circle, offering the perfect blend of comfort and city living.
This home features an open kitchen with modern appliances, ideal for cooking or entertaining, which flows seamlessly into a spacious living area. The space offers flexibility for a home office or relaxation, and a private balcony provides a perfect retreat. The serene bedroom includes a large walk-in closet for ample storage, while the well-appointed bathroom features a shower-tub combo. Additional amenities include in-unit laundry, an updated HVAC system, fresh paint, and a dedicated parking spot in the covered garage.
Just one block from Logan Circle, this condo offers easy access to some of DC's best dining, shopping, and nightlife, including Le Diplomate, Aslin Beer Garden, and Whole Foods. Enjoy green spaces like Logan Circle Park and cultural spots like Studio Theatre. With a Walk Score of 98 and proximity to multiple Metro lines, this location is a commuter's dream.
The building features a concierge, fitness center, common lounge, and courtyard. Pet-friendly and rental-approved, it caters to a variety of lifestyles. This condo is the perfect urban retreat or investment opportunity in one of DC's most sought-after neighborhoods. Don’t miss out!
Last Agent to Sell the Property
Emily Attwood
Redfin Corporation

Property Details
Home Type
- Condominium
Est. Annual Taxes
- $3,716
Year Built
- Built in 2003
HOA Fees
- $557 Monthly HOA Fees
Parking
- Assigned parking located at #G2-03
Home Design
- Brick Exterior Construction
Interior Spaces
- 686 Sq Ft Home
- Property has 1 Level
- Washer and Dryer Hookup
Bedrooms and Bathrooms
- 1 Main Level Bedroom
- 1 Full Bathroom
Utilities
- Central Heating and Cooling System
- Natural Gas Water Heater
Listing and Financial Details
- Assessor Parcel Number 0210//2196
Community Details
Overview
- Association fees include common area maintenance, management, insurance, reserve funds, trash, water
- High-Rise Condominium
- Old City #2 Subdivision
Amenities
- Concierge
- Party Room
- Elevator
Recreation
Pet Policy
- Pets allowed on a case-by-case basis
Map
About This Building
Home Values in the Area
Average Home Value in this Area
Property History
| Date | Event | Price | Change | Sq Ft Price |
|---|---|---|---|---|
| 02/14/2025 02/14/25 | Sold | $510,000 | -1.9% | $743 / Sq Ft |
| 01/24/2025 01/24/25 | Pending | -- | -- | -- |
| 01/21/2025 01/21/25 | For Sale | $519,900 | +1.0% | $758 / Sq Ft |
| 05/21/2019 05/21/19 | Sold | $515,000 | +3.2% | $730 / Sq Ft |
| 05/08/2019 05/08/19 | Pending | -- | -- | -- |
| 05/03/2019 05/03/19 | For Sale | $499,000 | -- | $708 / Sq Ft |
Tax History
| Year | Tax Paid | Tax Assessment Tax Assessment Total Assessment is a certain percentage of the fair market value that is determined by local assessors to be the total taxable value of land and additions on the property. | Land | Improvement |
|---|---|---|---|---|
| 2024 | $3,493 | $513,200 | $153,960 | $359,240 |
| 2023 | $3,716 | $535,850 | $160,750 | $375,100 |
| 2022 | $3,574 | $512,910 | $153,870 | $359,040 |
| 2021 | $3,313 | $479,410 | $143,820 | $335,590 |
| 2020 | $3,450 | $481,630 | $144,490 | $337,140 |
| 2019 | $4,057 | $477,300 | $143,190 | $334,110 |
| 2018 | $3,318 | $463,710 | $0 | $0 |
| 2017 | $3,205 | $449,550 | $0 | $0 |
| 2016 | $3,050 | $430,580 | $0 | $0 |
| 2015 | $2,920 | $414,910 | $0 | $0 |
| 2014 | $2,734 | $391,860 | $0 | $0 |
Mortgage History
| Date | Status | Loan Amount | Loan Type |
|---|---|---|---|
| Open | $459,000 | New Conventional | |
| Closed | $408,000 | New Conventional | |
| Closed | $412,000 | New Conventional | |
| Previous Owner | $155,000 | Adjustable Rate Mortgage/ARM | |
| Previous Owner | $319,920 | New Conventional |
Deed History
| Date | Type | Sale Price | Title Company |
|---|---|---|---|
| Special Warranty Deed | $515,000 | None Available | |
| Interfamily Deed Transfer | -- | None Available | |
| Deed | $399,900 | -- |
Similar Homes in Washington, DC
Source: Bright MLS
MLS Number: DCDC2175066
APN: 0210-2196
- 1441 Rhode Island Ave NW Unit 412
- 1441 Rhode Island Ave NW Unit 505
- 1427 Rhode Island Ave NW Unit PH01
- 1425 Rhode Island Ave NW Unit 20
- 1425 Rhode Island Ave NW Unit 22
- 1426 Rhode Island Ave NW Unit B
- 1426 Rhode Island Ave NW Unit A
- 1515 15th St NW Unit 422
- 1515 15th St NW Unit 606
- 1515 15th St NW Unit 227
- 1515 15th St NW Unit 412
- 1 Scott Cir NW Unit 121
- 1 Scott Cir NW Unit 811
- 1440 N St NW Unit 404
- 1413 P St NW Unit 404
- 1440 Church St NW Unit 106
- 1440 Church St NW Unit 103
- 1420 N St NW Unit 404
- 1420 N St NW Unit 214
- 1420 N St NW Unit 614
