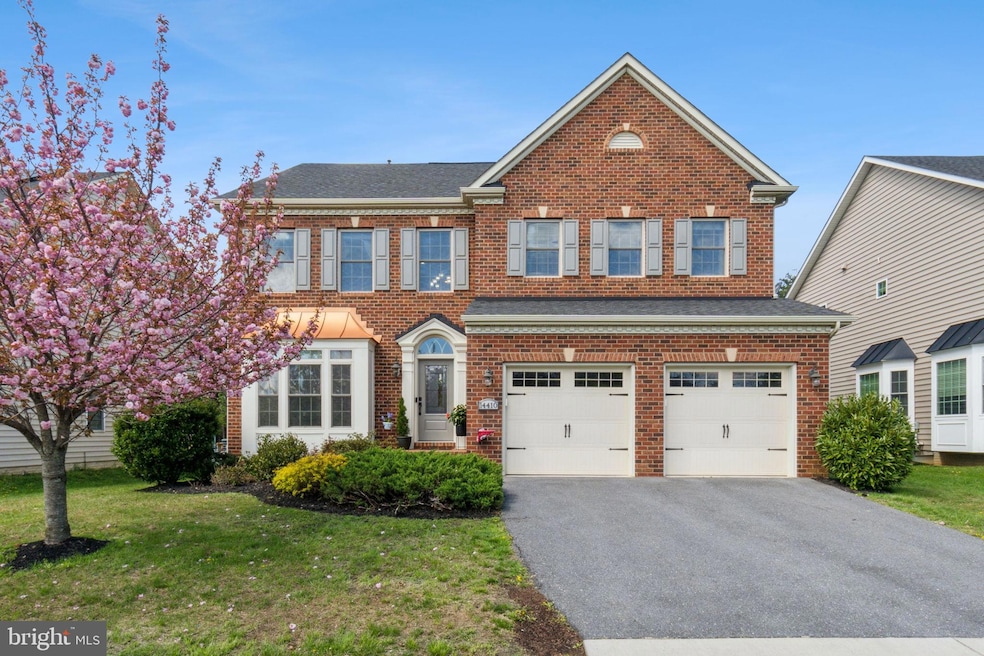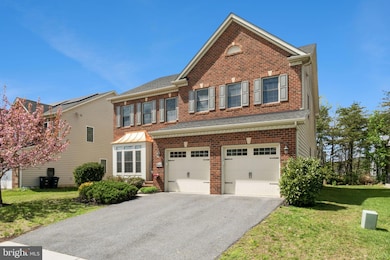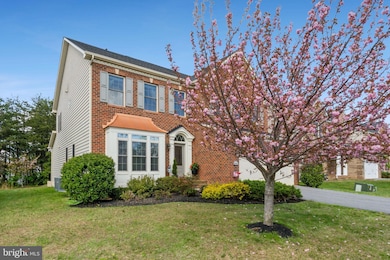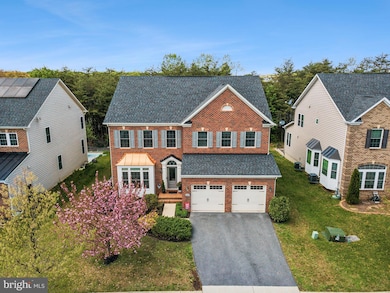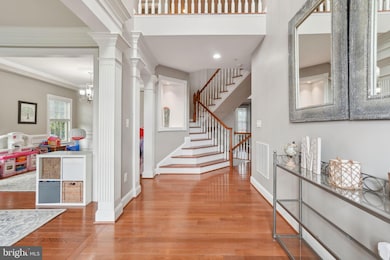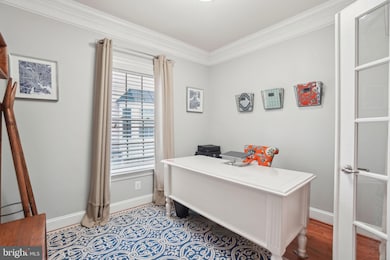
14410 Chelsea Garden Ct Laurel, MD 20707
West Laurel NeighborhoodEstimated payment $5,606/month
Highlights
- Traditional Architecture
- 2 Car Direct Access Garage
- Walk-Up Access
- 1 Fireplace
- Central Air
- Heat Pump System
About This Home
The one you’ve been waiting for…Welcome to 14410 Chelsea Garden Ct—a beautifully maintained 5-bedroom, 3.5-bath home tucked away on a quiet cul-de-sac in a prime commuter location. Designed for both everyday comfort and unforgettable entertaining, this home delivers space, style, and a touch of serenity at every turn.Step through the grand two-story foyer into a light-filled main level featuring gleaming hardwood floors and an open-concept layout. The chef’s kitchen boasts granite countertops, stainless steel appliances, a gas cooktop, and a large center island—perfect for meal prep or casual dining. It flows effortlessly into the expansive great room, where tray ceilings and a cozy gas fireplace create the ideal space for gatherings or cozy nights in.Upstairs, you’ll find a luxurious primary suite with tray ceilings, a walk-in closet, and a spa-like en-suite bath complete with double vanity, soaking tub, and separate shower. Four additional bedrooms offer flexibility for family, guests, or a home office setup.The walk-out lower level is a true entertainer’s dream—featuring a spacious rec room, a stylish wet bar, and a versatile bonus room that can serve as a gym, media room, or guest retreat. Durable luxury vinyl plank flooring adds comfort and durability to this level.Outside, enjoy professional landscaping and hardscaping, with a private, tree-lined backyard that feels like your own peaceful escape. The home’s location is the best of both worlds—tucked away from through-traffic, yet incredibly connected to everything you need.Additional perks include:Walking distance to Fairland Regional Park and Aquatic CenterAccess to 22 miles of biking and walking trails leading into Montgomery CountyPlayground and large open green space just across the streetMinutes from the new Burtonsville Crossing Shopping CenterQuick access to ICC, I-95, and Route 29 for an easy commuteStylish, functional, and set in a sought-after community—this home has it all. Schedule your tour today and see why 14410 Chelsea Garden Ct is truly something special.
Open House Schedule
-
Saturday, April 26, 202512:00 to 2:00 pm4/26/2025 12:00:00 PM +00:004/26/2025 2:00:00 PM +00:00Add to Calendar
Home Details
Home Type
- Single Family
Est. Annual Taxes
- $10,702
Year Built
- Built in 2014
Lot Details
- 6,825 Sq Ft Lot
- Property is zoned RR
HOA Fees
- $118 Monthly HOA Fees
Parking
- 2 Car Direct Access Garage
- 2 Driveway Spaces
- Front Facing Garage
- Garage Door Opener
- On-Street Parking
Home Design
- Traditional Architecture
- Brick Foundation
- Frame Construction
Interior Spaces
- Property has 2 Levels
- 1 Fireplace
Bedrooms and Bathrooms
Finished Basement
- Heated Basement
- Walk-Up Access
- Rear Basement Entry
Utilities
- Central Air
- Cooling System Utilizes Natural Gas
- Heat Pump System
- Natural Gas Water Heater
Community Details
- Fairland Park Subdivision
Listing and Financial Details
- Tax Lot 4
- Assessor Parcel Number 17105522548
Map
Home Values in the Area
Average Home Value in this Area
Tax History
| Year | Tax Paid | Tax Assessment Tax Assessment Total Assessment is a certain percentage of the fair market value that is determined by local assessors to be the total taxable value of land and additions on the property. | Land | Improvement |
|---|---|---|---|---|
| 2024 | $10,646 | $720,267 | $0 | $0 |
| 2023 | $10,214 | $672,033 | $0 | $0 |
| 2022 | $9,667 | $623,800 | $125,500 | $498,300 |
| 2021 | $9,534 | $614,800 | $0 | $0 |
| 2020 | $9,400 | $605,800 | $0 | $0 |
| 2019 | $9,266 | $596,800 | $100,200 | $496,600 |
| 2018 | $8,916 | $573,233 | $0 | $0 |
| 2017 | $8,566 | $549,667 | $0 | $0 |
| 2016 | -- | $526,100 | $0 | $0 |
| 2015 | -- | $521,833 | $0 | $0 |
| 2014 | -- | $15,000 | $0 | $0 |
Property History
| Date | Event | Price | Change | Sq Ft Price |
|---|---|---|---|---|
| 04/24/2025 04/24/25 | For Sale | $825,000 | -- | $161 / Sq Ft |
Deed History
| Date | Type | Sale Price | Title Company |
|---|---|---|---|
| Interfamily Deed Transfer | -- | Advabnage Title Llc | |
| Deed | $578,345 | Stewart Title Guaranty Co |
Mortgage History
| Date | Status | Loan Amount | Loan Type |
|---|---|---|---|
| Open | $514,500 | New Conventional | |
| Previous Owner | $520,511 | New Conventional |
Similar Homes in Laurel, MD
Source: Bright MLS
MLS Number: MDPG2149230
APN: 10-5522548
- 14423 Bentley Park Dr
- 4432 Camley Way
- 4356 Leatherwood Terrace
- 4200 Dunwood Terrace
- 14218 Angelton Terrace
- 3803 Ski Lodge Dr Unit 104
- 3933 Greencastle Rd Unit 301
- 3801 Wildlife Ln
- 3842 Angelton Ct
- 3408 Bruton Parish Way
- 3743 Airdire Ct
- 3733 Amsterdam Terrace
- 14629 Monmouth Dr
- 3718 Amsterdam Terrace
- 14139 Aldora Cir
- 15021 Mcknew Rd
- 4121 Waterbuck Way
- 3550 Childress Terrace
- 4722 River Creek Terrace
- 3527 Castle Way
