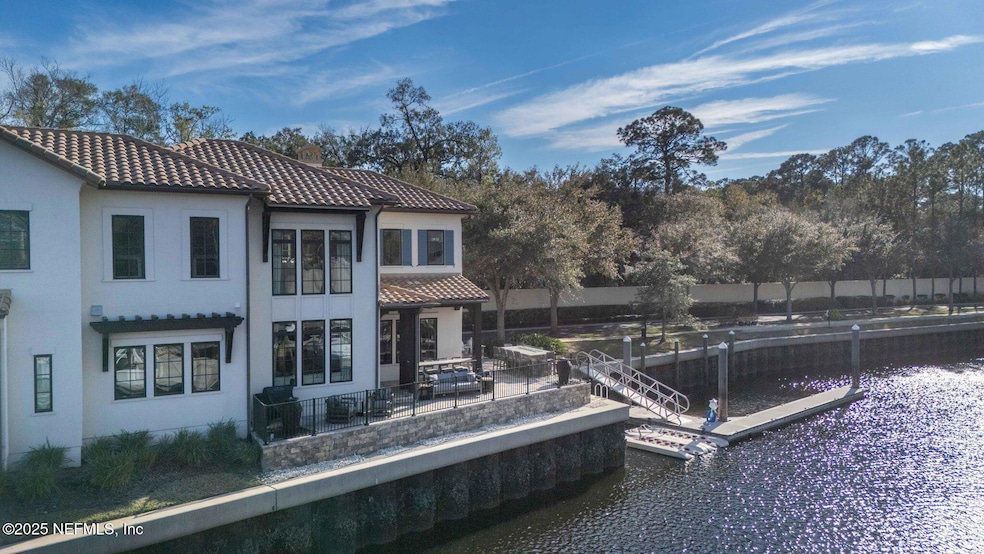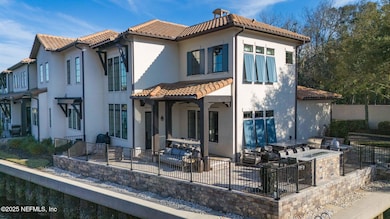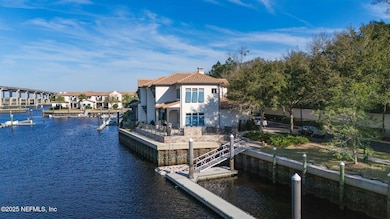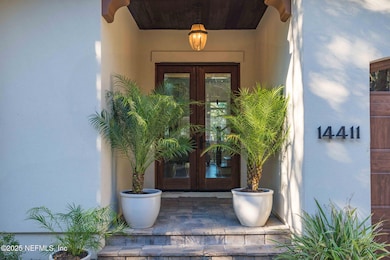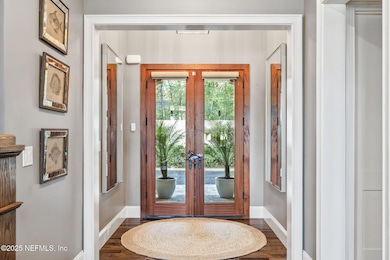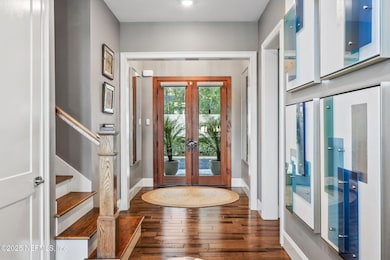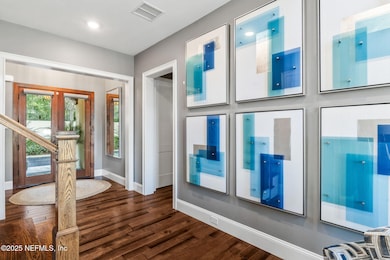
14411 Marina San Pablo Place Jacksonville, FL 32224
Pablo Creek NeighborhoodEstimated payment $13,464/month
Highlights
- 20 Feet of Waterfront
- Marina
- River Access
- Duncan U. Fletcher High School Rated A-
- Docks
- Boat Slip
About This Home
This luxury property provides everything your heart desires - from a private yacht dock to spectacular water views.With 4 bedrooms, 4 bathrooms, spacious living area, a dining area, a terrace with outdoor water features and summer kitchen, a perfect place to entertain after a day out on the boat. All Furniture included with home. The waterfront living seamlessly blends the perfection of Santa Barbara Coastal architecture with modern comforts. Relax knowing the exterior of the home is maintained for you by the HOA providing minimal upkeep. Property includes 2 deeded Boat slips, both for a 50' Yacht with Jet Ski area. Furthermore, the advantage of this villa is its exclusivity. It is located in the first row of the inlet, with an access road that is actually a cul-de-sac street, leading only to a few houses. This ensures privacy and tranquility, making it an ideal sanctuary from the hustle and bustle of everyday life. Dive into the stunning experience the true luxury waterfront living
Home Details
Home Type
- Single Family
Est. Annual Taxes
- $15,211
Year Built
- Built in 2017 | Remodeled
Lot Details
- 6,098 Sq Ft Lot
- 20 Feet of Waterfront
- Home fronts a seawall
- Home fronts navigable water
- Property fronts an intracoastal waterway
HOA Fees
Parking
- 2 Car Garage
- Garage Door Opener
Home Design
- Wood Frame Construction
- Tile Roof
- Stucco
Interior Spaces
- 2,816 Sq Ft Home
- 2-Story Property
- Open Floorplan
- Furnished
- Built-In Features
- Vaulted Ceiling
- Ceiling Fan
- Entrance Foyer
- Security Gate
Kitchen
- Eat-In Kitchen
- Gas Range
- Microwave
- Dishwasher
- Kitchen Island
- Disposal
Flooring
- Wood
- Carpet
- Tile
Bedrooms and Bathrooms
- 4 Bedrooms
- Dual Closets
- Walk-In Closet
- Jack-and-Jill Bathroom
- Bathtub With Separate Shower Stall
Laundry
- Dryer
- Front Loading Washer
Outdoor Features
- River Access
- Boat Slip
- Docks
- Outdoor Kitchen
- Wrap Around Porch
Schools
- Seabreeze Elementary School
- Duncan Fletcher Middle School
- Duncan Fletcher High School
Utilities
- Central Heating and Cooling System
- Tankless Water Heater
- Gas Water Heater
Listing and Financial Details
- Lease Option
- Assessor Parcel Number 1817660465
Community Details
Overview
- Association fees include ground maintenance, security
- Sovereign & Jacobs Association, Phone Number (904) 461-5556
- Marina San Pablo Subdivision
Recreation
- Marina
- Fitness Center
- Jogging Path
Additional Features
- Clubhouse
- Gated Community
Map
Home Values in the Area
Average Home Value in this Area
Tax History
| Year | Tax Paid | Tax Assessment Tax Assessment Total Assessment is a certain percentage of the fair market value that is determined by local assessors to be the total taxable value of land and additions on the property. | Land | Improvement |
|---|---|---|---|---|
| 2024 | $14,828 | $882,444 | -- | -- |
| 2023 | $14,828 | $856,742 | $0 | $0 |
| 2022 | $13,525 | $825,511 | $0 | $0 |
| 2021 | $13,478 | $801,467 | $367,180 | $434,287 |
| 2020 | $13,827 | $774,968 | $321,300 | $453,668 |
| 2019 | $13,334 | $753,281 | $321,300 | $431,981 |
| 2018 | $12,097 | $661,117 | $275,420 | $385,697 |
| 2017 | $0 | $0 | $0 | $0 |
Property History
| Date | Event | Price | Change | Sq Ft Price |
|---|---|---|---|---|
| 03/05/2025 03/05/25 | For Sale | $1,925,000 | -- | $684 / Sq Ft |
Deed History
| Date | Type | Sale Price | Title Company |
|---|---|---|---|
| Deed | $950,000 | Osborne & Sheffield Ttl Svcs | |
| Special Warranty Deed | $774,500 | Attorney |
Mortgage History
| Date | Status | Loan Amount | Loan Type |
|---|---|---|---|
| Open | $902,500 | New Conventional |
Similar Homes in the area
Source: realMLS (Northeast Florida Multiple Listing Service)
MLS Number: 2073601
APN: 181766-0465
- 14402 Marina San Pablo Place Unit 205
- 14350 S Marina San Pablo Place
- 4765 Marsh Hammock Dr W
- 5092 Commissioners Dr
- 4425 Seabreeze Dr
- 4465 Coquina Dr
- 4450 Coquina Dr
- 4390 Tradewinds Dr
- 4404 Coquina Dr
- 14321 Cottage Lake Rd
- 4434 Port Arthur Rd
- 4354 Seabreeze Dr
- 5250 Commissioners Dr
- 4276 Tradewinds Dr
- 463 Royal Tern Rd S
- 4264 Tradewinds Dr
- 4227 Seabreeze Dr
- 4235 Stacey Rd E
- 14061 Magnolia Cove Rd
- 5215 Bentpine Cove Rd
