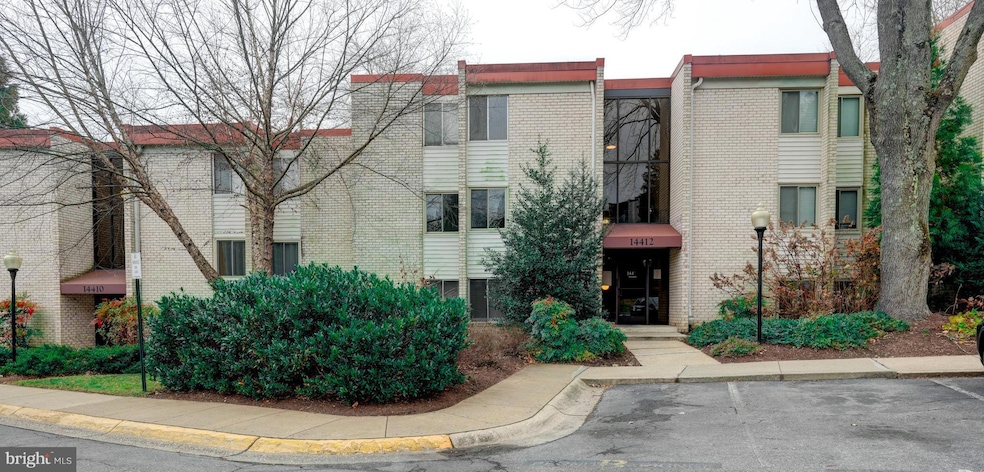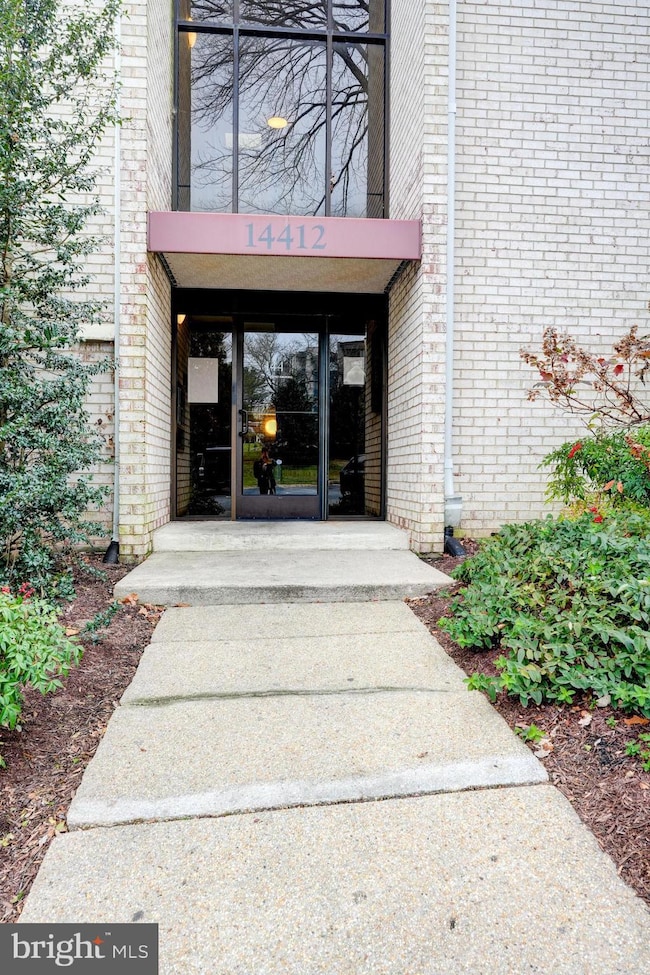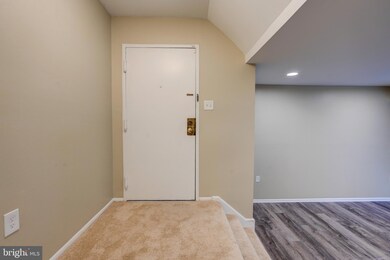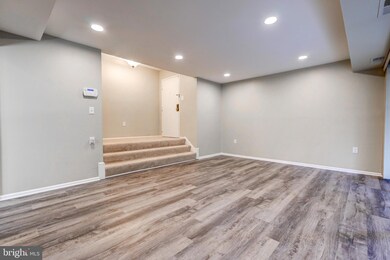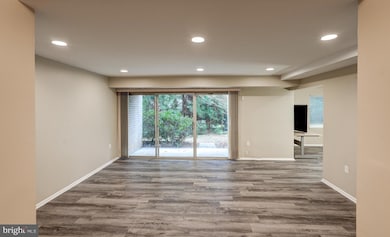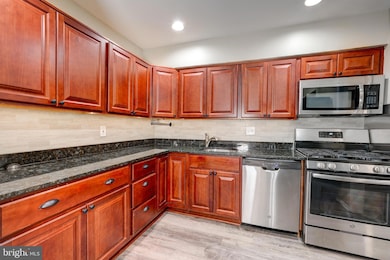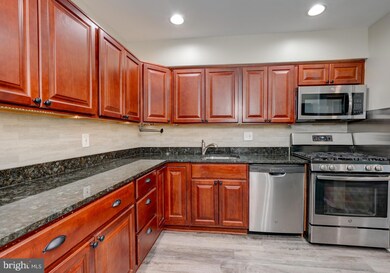
14412 Parkvale Rd Unit 1 Rockville, MD 20853
Rock Creek Village NeighborhoodHighlights
- Community Pool
- Stainless Steel Appliances
- Dogs and Cats Allowed
- Flower Valley Elementary School Rated A
- Forced Air Heating and Cooling System
- Stacked Washer and Dryer
About This Home
As of February 2025Welcome to this bright and spacious, recently updated two-bedroom/1-bathroom condominium in the highly regarded North Creek Villas community, just steps from Rock Creek Shopping Center and convenient to Rock Creek Park, MD Route 28 (Norbeck Road), and just minutes from the Twinbrook Metro Station.
New! New! New! We start with a *BRAND NEWLY INSTALLED* Carrier HVAC System (Fall 2024), *BRAND NEW* GE Washer/Dryer stack, *BRAND NEWLY INSTALLED* Electrical Switches and Outlets throughout every room, along with *BRAND NEW* dimmer-equipped recessed lighting in the living room which matches the recessed lighting in the kitchen. The kitchen lighting was installed with a recent kitchen update that includes stainless steel appliances, backsplash, LVP (Luxury Vinyl Plank) flooring (kitchen and dining room) which compliments the tasteful granite counters and cherry cabinets with under-cabinet LED lighting. The Luxury Vinyl Plank flooring was recently augmented to cover the living room floor as well, giving a sense of continuity in the first-floor layout. *BRAND NEW CARPETING* highlights the second floor, as well as a *BRAND NEW* wall-to-wall, floor-to-ceiling fresh professional paint job. The fully renovated bathroom includes a new vanity, matching beveled medicine cabinet and mirror, light fixture, as well as a freshly glazed tile floor and tub with new fixtures. The sliding glass door opens to the spacious patio with flagstone walkout. The generously inclusive Condo Fee covers both gas and water, plus access to the community pool (up to four guests). Convenient parking mere feet from the building's front door includes *three* parking passes.
Last Agent to Sell the Property
Keller Williams Capital Properties License #0225203373

Property Details
Home Type
- Condominium
Est. Annual Taxes
- $2,379
Year Built
- Built in 1964
HOA Fees
- $597 Monthly HOA Fees
Home Design
- Brick Exterior Construction
Interior Spaces
- 1,018 Sq Ft Home
- Property has 1.5 Levels
Kitchen
- Gas Oven or Range
- Built-In Microwave
- Dishwasher
- Stainless Steel Appliances
- Disposal
Bedrooms and Bathrooms
- 2 Main Level Bedrooms
- 1 Full Bathroom
Laundry
- Laundry on main level
- Stacked Washer and Dryer
Parking
- On-Street Parking
- Parking Lot
- Off-Street Parking
Utilities
- Forced Air Heating and Cooling System
- Natural Gas Water Heater
Listing and Financial Details
- Assessor Parcel Number 161302448468
Community Details
Overview
- Association fees include gas, water, pool(s), snow removal, trash
- Low-Rise Condominium
- North Creek Villas Subdivision
Recreation
- Community Pool
Pet Policy
- Dogs and Cats Allowed
Map
Home Values in the Area
Average Home Value in this Area
Property History
| Date | Event | Price | Change | Sq Ft Price |
|---|---|---|---|---|
| 02/06/2025 02/06/25 | Sold | $245,000 | +4.3% | $241 / Sq Ft |
| 12/20/2024 12/20/24 | For Sale | $235,000 | +19.3% | $231 / Sq Ft |
| 02/16/2018 02/16/18 | Sold | $196,900 | +10.0% | $193 / Sq Ft |
| 01/23/2018 01/23/18 | Pending | -- | -- | -- |
| 01/19/2018 01/19/18 | For Sale | $179,000 | -4.5% | $176 / Sq Ft |
| 08/24/2016 08/24/16 | Sold | $187,500 | 0.0% | $184 / Sq Ft |
| 08/13/2016 08/13/16 | Pending | -- | -- | -- |
| 08/13/2016 08/13/16 | Off Market | $187,500 | -- | -- |
| 07/28/2016 07/28/16 | For Sale | $195,000 | +4.0% | $192 / Sq Ft |
| 07/25/2016 07/25/16 | Off Market | $187,500 | -- | -- |
Tax History
| Year | Tax Paid | Tax Assessment Tax Assessment Total Assessment is a certain percentage of the fair market value that is determined by local assessors to be the total taxable value of land and additions on the property. | Land | Improvement |
|---|---|---|---|---|
| 2024 | $2,379 | $200,000 | $60,000 | $140,000 |
| 2023 | $3,030 | $196,667 | $0 | $0 |
| 2022 | $1,510 | $193,333 | $0 | $0 |
| 2021 | $1,469 | $190,000 | $57,000 | $133,000 |
| 2020 | $1,430 | $186,667 | $0 | $0 |
| 2019 | $2,781 | $183,333 | $0 | $0 |
| 2018 | $1,357 | $180,000 | $54,000 | $126,000 |
| 2017 | $1,244 | $171,667 | $0 | $0 |
| 2016 | -- | $163,333 | $0 | $0 |
| 2015 | $1,069 | $155,000 | $0 | $0 |
| 2014 | $1,069 | $155,000 | $0 | $0 |
Mortgage History
| Date | Status | Loan Amount | Loan Type |
|---|---|---|---|
| Open | $234,330 | FHA | |
| Previous Owner | $26,000 | Credit Line Revolving | |
| Previous Owner | $146,250 | New Conventional | |
| Previous Owner | $170,050 | New Conventional | |
| Previous Owner | $184,500 | Stand Alone Second | |
| Previous Owner | $186,000 | Purchase Money Mortgage | |
| Previous Owner | $186,000 | Purchase Money Mortgage | |
| Previous Owner | $182,341 | Unknown |
Deed History
| Date | Type | Sale Price | Title Company |
|---|---|---|---|
| Deed | $245,000 | Old Republic Title | |
| Deed | $196,900 | Kvs Title Llc | |
| Deed | $187,500 | Old Republic National Title | |
| Deed | $232,500 | -- | |
| Deed | $232,500 | -- | |
| Deed | $145,000 | -- |
Similar Homes in Rockville, MD
Source: Bright MLS
MLS Number: MDMC2158708
APN: 13-02448468
- 14444 Parkvale Rd Unit 3
- 2519 Baltimore Rd Unit 6
- 5572 Burnside Dr
- 14618 Bauer Dr Unit 7
- 5404 Marlin St
- 2041 Ashleigh Woods Ct
- 2048 Deertree Ln
- 14417 Myer Terrace
- 14302 Myer Terrace
- 14837 Bauer Dr
- 14703 Myer Terrace
- 14206 Castaway Dr
- 3 Castaway Ct
- 14112 Flint Rock Rd
- 14217 Briarwood Terrace
- 524 Calvin Ln
- 512 Calvin Ln
- 1627 Marshall Ave
- 4800 Rim Rock Rd
- 14208 Arctic Ave
