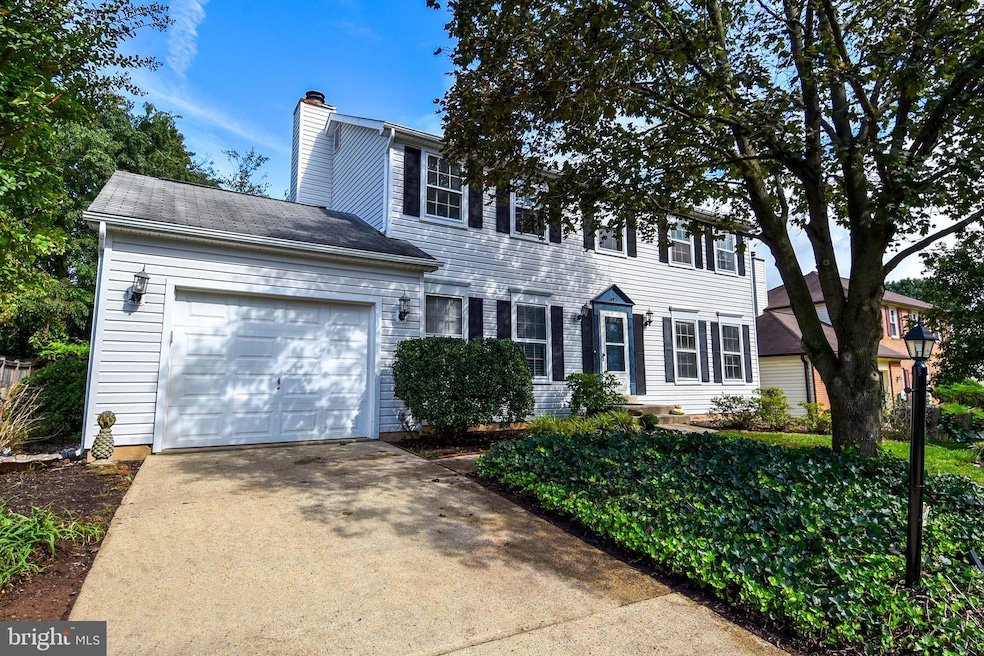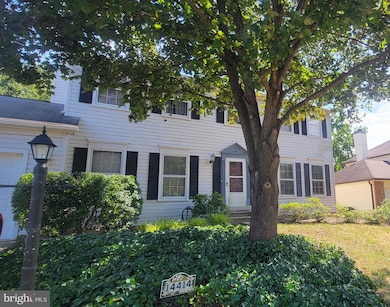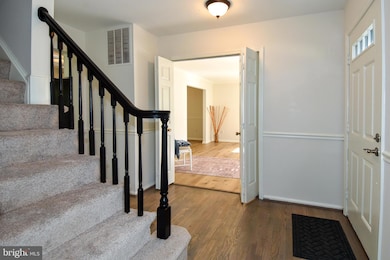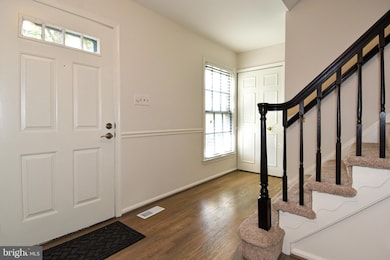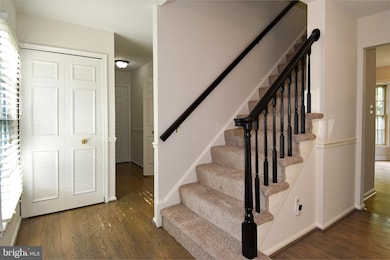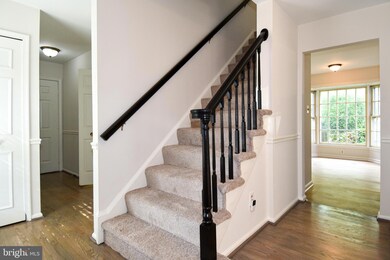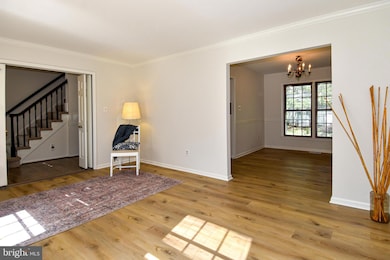
14414 Awbrey Patent Dr Centreville, VA 20120
London Towne NeighborhoodHighlights
- Tennis Courts
- Colonial Architecture
- Wooded Lot
- Westfield High School Rated A-
- Deck
- Traditional Floor Plan
About This Home
As of October 2024Welcome to this lovely home in the sought-after community of Newgate. Established in the 1980's this neighborhood features Colonial homes with mature trees and underground utilities. Enjoy meeting your new neighbors on the walking trails, the large community pool and tennis courts. Great proximity to transportation - Rt 66 Express Lanes, Rt 28/Dulles, Rt 29 and bus routes. Short distance to nearby shops, schools and parks.
Enter the home into the refinished foyer area, with stylish black rail and bannisters leading to the upper level. To the right, a large open living room with attractive LVP flooring. Step from the foyer to the left and there is a convenient half bath and the entrance to the attached 1-car garage. At the back of the house, an inviting family room with gas fireplace has sliding glass doors that open to the flat back yard. The family room is open to the kitchen, which has a SS refrigerator and a gas range with new microwave installed above. The LVP continues through the kitchen into the expansive formal dining space, just waiting for you to invite your friends and family over!
This spacious home offers 4 bedrooms on the upper level. The three bedrooms share a hall bath and the primary bedroom has two closets, a dressing area and a primary bathroom.
The large lower level with very high ceilings offers so many possibilities - personal gym perhaps? It also includes a laundry area, utility area, storage room and freshly updated full bathroom.
Home Details
Home Type
- Single Family
Est. Annual Taxes
- $6,853
Year Built
- Built in 1984 | Remodeled in 2024
Lot Details
- 8,160 Sq Ft Lot
- Planted Vegetation
- Wooded Lot
- Back Yard Fenced and Front Yard
- Property is in good condition
- Property is zoned 312
HOA Fees
- $74 Monthly HOA Fees
Parking
- 1 Car Direct Access Garage
- Parking Storage or Cabinetry
- Front Facing Garage
- Garage Door Opener
Home Design
- Colonial Architecture
- Shingle Roof
- Aluminum Siding
- Concrete Perimeter Foundation
- Chimney Cap
Interior Spaces
- 1,838 Sq Ft Home
- Property has 2 Levels
- Traditional Floor Plan
- Chair Railings
- Crown Molding
- Ceiling Fan
- Fireplace With Glass Doors
- Gas Fireplace
- Window Treatments
- Bay Window
- Casement Windows
- Sliding Doors
- Entrance Foyer
- Family Room Off Kitchen
- Living Room
- Formal Dining Room
- Utility Room
Kitchen
- Eat-In Kitchen
- Gas Oven or Range
- Built-In Microwave
- Ice Maker
- Dishwasher
- Disposal
Flooring
- Wood
- Carpet
- Luxury Vinyl Plank Tile
Bedrooms and Bathrooms
- 4 Bedrooms
- En-Suite Primary Bedroom
- Walk-In Closet
- Bathtub with Shower
- Walk-in Shower
Laundry
- Laundry Room
- Dryer
- Washer
Basement
- Interior Basement Entry
- Sump Pump
- Laundry in Basement
Home Security
- Storm Doors
- Fire and Smoke Detector
Outdoor Features
- Tennis Courts
- Deck
- Exterior Lighting
- Shed
Utilities
- Central Heating and Cooling System
- Humidifier
- Natural Gas Water Heater
- Municipal Trash
Listing and Financial Details
- Tax Lot 99
- Assessor Parcel Number 0543 10 0099
Community Details
Overview
- Association fees include pool(s), road maintenance
- Newgate HOA
- Newgate Subdivision, Manor Floorplan
- Property Manager
Recreation
- Tennis Courts
- Community Playground
- Community Pool
Map
Home Values in the Area
Average Home Value in this Area
Property History
| Date | Event | Price | Change | Sq Ft Price |
|---|---|---|---|---|
| 10/29/2024 10/29/24 | Sold | $645,000 | -0.8% | $351 / Sq Ft |
| 10/13/2024 10/13/24 | Pending | -- | -- | -- |
| 10/03/2024 10/03/24 | For Sale | $649,900 | -- | $354 / Sq Ft |
Tax History
| Year | Tax Paid | Tax Assessment Tax Assessment Total Assessment is a certain percentage of the fair market value that is determined by local assessors to be the total taxable value of land and additions on the property. | Land | Improvement |
|---|---|---|---|---|
| 2024 | $6,853 | $591,510 | $251,000 | $340,510 |
| 2023 | $6,497 | $575,750 | $251,000 | $324,750 |
| 2022 | $6,456 | $564,540 | $241,000 | $323,540 |
| 2021 | $6,045 | $515,120 | $218,000 | $297,120 |
| 2020 | $5,694 | $481,100 | $218,000 | $263,100 |
| 2019 | $5,350 | $452,060 | $194,000 | $258,060 |
| 2018 | $5,072 | $441,070 | $189,000 | $252,070 |
| 2017 | $5,121 | $441,070 | $189,000 | $252,070 |
| 2016 | $4,911 | $423,920 | $175,000 | $248,920 |
| 2015 | $4,557 | $408,320 | $165,000 | $243,320 |
| 2014 | $4,547 | $408,320 | $165,000 | $243,320 |
Mortgage History
| Date | Status | Loan Amount | Loan Type |
|---|---|---|---|
| Open | $483,000 | New Conventional | |
| Previous Owner | $120,821 | Credit Line Revolving |
Deed History
| Date | Type | Sale Price | Title Company |
|---|---|---|---|
| Deed | $645,000 | First American Title | |
| Deed | $118,400 | -- |
Similar Homes in Centreville, VA
Source: Bright MLS
MLS Number: VAFX2199246
APN: 0543-10-0099
- 14474 Four Chimney Dr
- 14370 Gringsby Ct
- 14267 Heritage Crossing Ln
- 14520 Battery Ridge Ln
- 14427 Gringsby Ct
- 6014 Havener House Way
- 14201 Braddock Rd
- 14600 Olde Kent Rd
- 14556 Woodgate Manor Place
- 5909 Rinard Dr
- 14664 Battery Ridge Ln
- 5990 Manorwood Dr
- 14669 Battery Ridge Ln
- 14584 Croatan Dr
- 6038 MacHen Rd Unit 192
- 5709 Croatan Ct
- 5814 Stream Pond Ct
- 14717 Southwarke Place
- 14754 Green Park Way
- 14604 Woodspring Ct
