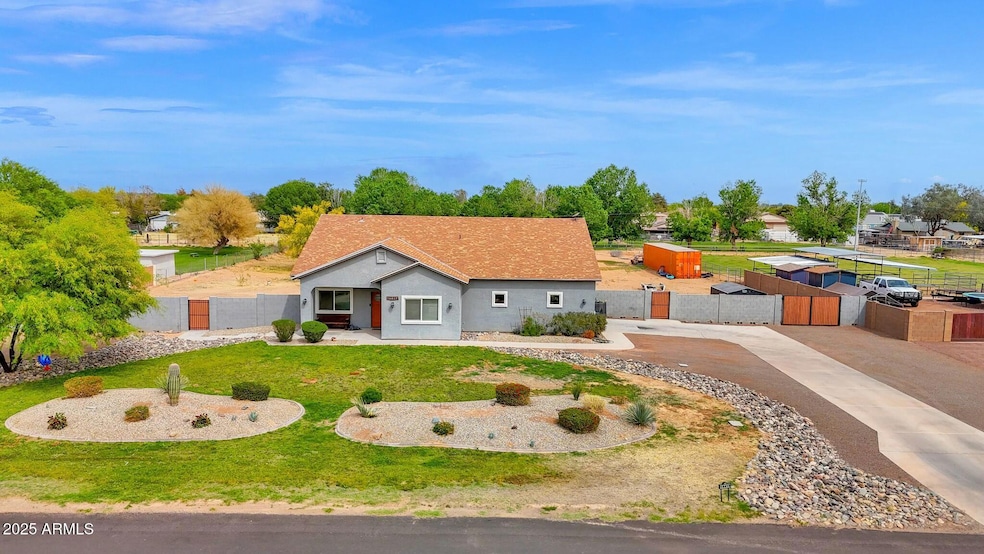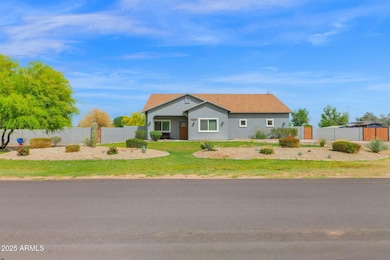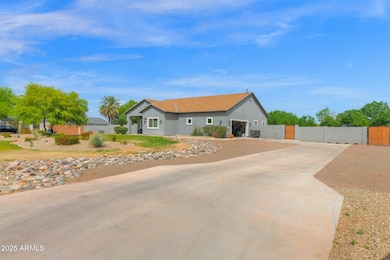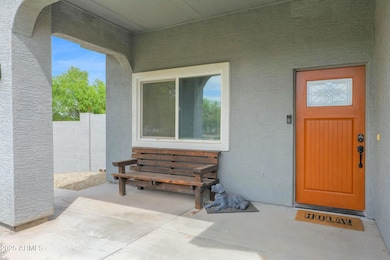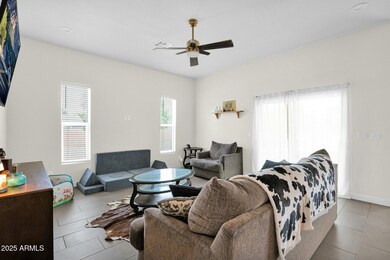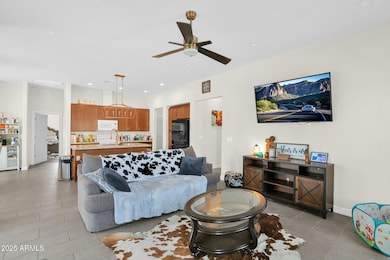
14415 N 184th Ave Surprise, AZ 85388
Estimated payment $4,137/month
Highlights
- Horses Allowed On Property
- 1.18 Acre Lot
- Granite Countertops
- RV Gated
- Mountain View
- No HOA
About This Home
What can be better than 1 acre+ of flat, Gorgeous land in Surprise? The answer is land with a 4 year old home sitting on it waiting for new owners ready to turn that land into a Desert Oasis. This custom home was built in 2021 on Irrigated Horse property, so bring your toys and 4 legged friends with you. This 1,841 sqft 3 bed, 2 bath beauty offers tile in all the right places, Granite counters in the Kitchen, Fully landscaped front yard with extended driveway, multiple gates for easy RV access, and so much more. ideally located, this home has breathtaking views of the White Tank Foothills, yes it less than 10 minutes away from the new Prasada Shopping Center for all of your shopping and dining needs, as well as the new City Pool ''Rescue Oasis'' with water slides and Splash Pads.
Home Details
Home Type
- Single Family
Est. Annual Taxes
- $1,769
Year Built
- Built in 2018
Lot Details
- 1.18 Acre Lot
- Chain Link Fence
- Front and Back Yard Sprinklers
- Sprinklers on Timer
- Grass Covered Lot
Parking
- 2 Car Garage
- Oversized Parking
- RV Gated
Home Design
- Wood Frame Construction
- Composition Roof
- Stucco
Interior Spaces
- 1,841 Sq Ft Home
- 1-Story Property
- Ceiling height of 9 feet or more
- Ceiling Fan
- Double Pane Windows
- Mountain Views
Kitchen
- Built-In Microwave
- ENERGY STAR Qualified Appliances
- Kitchen Island
- Granite Countertops
Flooring
- Carpet
- Laminate
- Tile
Bedrooms and Bathrooms
- 3 Bedrooms
- 3 Bathrooms
- Dual Vanity Sinks in Primary Bathroom
Schools
- Sunset Hills Elementary
- Shadow Ridge High School
Utilities
- Cooling Available
- Heating Available
- Septic Tank
- High Speed Internet
- Cable TV Available
Additional Features
- No Interior Steps
- Horses Allowed On Property
Community Details
- No Home Owners Association
- Association fees include no fees
- Built by Custom
- Waddell Haciendas Unit 1 Subdivision
Listing and Financial Details
- Tax Lot 73
- Assessor Parcel Number 502-03-086
Map
Home Values in the Area
Average Home Value in this Area
Tax History
| Year | Tax Paid | Tax Assessment Tax Assessment Total Assessment is a certain percentage of the fair market value that is determined by local assessors to be the total taxable value of land and additions on the property. | Land | Improvement |
|---|---|---|---|---|
| 2025 | $1,769 | $26,641 | -- | -- |
| 2024 | $1,705 | $25,373 | -- | -- |
| 2023 | $1,705 | $46,700 | $9,340 | $37,360 |
| 2022 | $2,092 | $34,080 | $6,810 | $27,270 |
| 2021 | $2,196 | $32,330 | $6,460 | $25,870 |
| 2020 | $2,177 | $29,820 | $5,960 | $23,860 |
| 2019 | $1,043 | $13,610 | $2,720 | $10,890 |
| 2018 | $533 | $9,075 | $9,075 | $0 |
| 2017 | $513 | $8,490 | $8,490 | $0 |
| 2016 | $492 | $6,060 | $6,060 | $0 |
| 2015 | $482 | $6,080 | $6,080 | $0 |
Property History
| Date | Event | Price | Change | Sq Ft Price |
|---|---|---|---|---|
| 04/24/2025 04/24/25 | For Sale | $715,000 | +19.2% | $388 / Sq Ft |
| 08/08/2022 08/08/22 | Sold | $600,000 | 0.0% | $326 / Sq Ft |
| 06/29/2022 06/29/22 | Price Changed | $599,995 | -7.7% | $326 / Sq Ft |
| 06/20/2022 06/20/22 | Price Changed | $650,000 | -6.5% | $353 / Sq Ft |
| 06/04/2022 06/04/22 | Price Changed | $695,000 | -4.1% | $378 / Sq Ft |
| 06/02/2022 06/02/22 | Price Changed | $725,000 | -0.7% | $394 / Sq Ft |
| 05/27/2022 05/27/22 | Price Changed | $730,000 | -2.7% | $397 / Sq Ft |
| 05/17/2022 05/17/22 | Price Changed | $749,995 | -5.1% | $407 / Sq Ft |
| 04/25/2022 04/25/22 | For Sale | $790,000 | -- | $429 / Sq Ft |
Deed History
| Date | Type | Sale Price | Title Company |
|---|---|---|---|
| Warranty Deed | $600,000 | New Title Company Name | |
| Cash Sale Deed | $80,000 | First American Title Ins Co |
Mortgage History
| Date | Status | Loan Amount | Loan Type |
|---|---|---|---|
| Open | $540,000 | New Conventional |
Similar Homes in Surprise, AZ
Source: Arizona Regional Multiple Listing Service (ARMLS)
MLS Number: 6856250
APN: 502-03-086
- 14251 N 182nd Ave
- 18249 W Mauna Loa Ln
- 14202 N 186th Ave Unit 7
- 18053 W Banff Ln
- 18132 W Port Royale Ln
- 18057 W Port Royale Ln
- 18051 W Port Royale Ln
- 18504 W Maui Ln
- 13802 N 186th Ave
- 18325 W Port au Prince Ln
- 18415 W Port au Prince Ln
- 18237 W Port au Prince Ln
- 18016 W Port Royale Ln
- 15211 N 184th Ct
- 15209 N 181st Dr
- 17925 W Mauna Loa Ln
- 18527 W Caribbean Ln
- 17840 W Calavar Rd
- 17845 W Calavar Rd
- 18306 W Beck Ln
