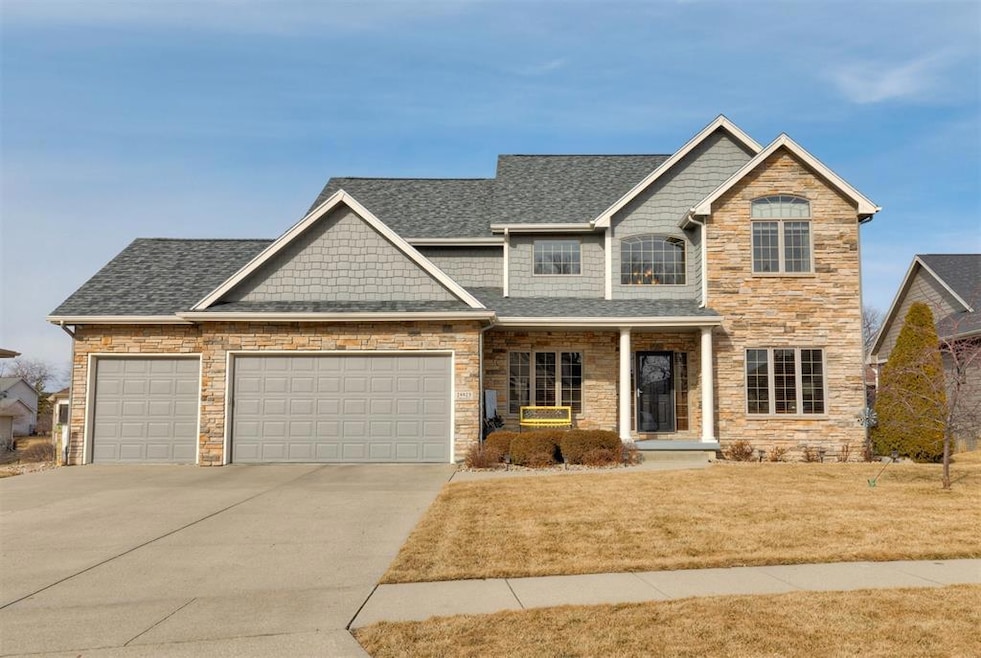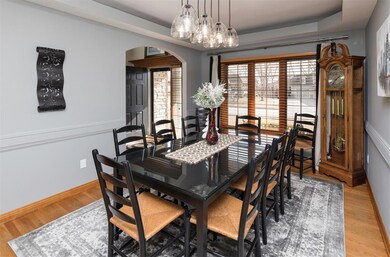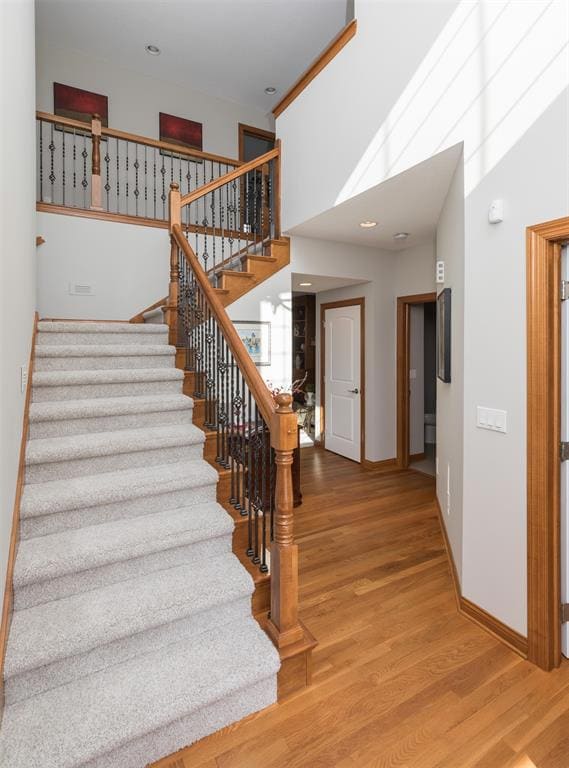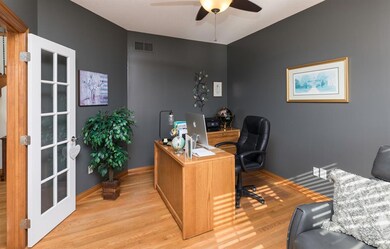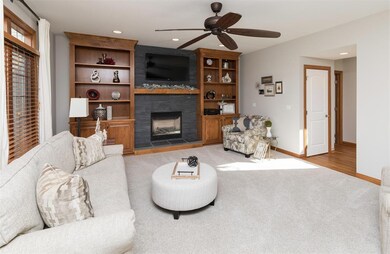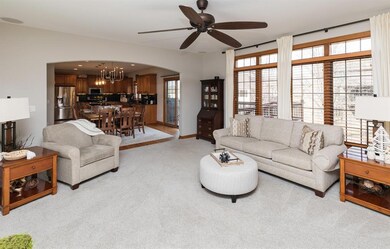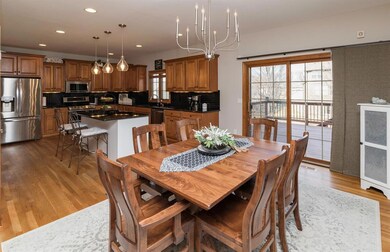
14419 Oakwood Dr Urbandale, IA 50323
Estimated payment $3,969/month
Highlights
- Deck
- 2 Fireplaces
- Formal Dining Room
- Walnut Hills Elementary School Rated A
- No HOA
- Patio
About This Home
Welcome to this meticulous custom home full of upgrades on a cul-de-sac in a desired area. The 4 bedrooms (easily 5) and 5 baths make this a show stopper. Upon entering you are greeted with a unique split staircase. Main level has gorgeous hardwood floors and 10 foot ceilings plus an office, formal dining with tray ceiling, open concept family room with fireplace leading to the kitchen with upgraded appliances, oversized island and bonus china cabinet built in all with custom lighting. Laundry room has added drop zone feature. Master is oversized with tray ceiling and large master bath plus there is a jack n jill bath serving the other 2 bedrooms and an ensuite with full bath all on the second level. Home includes zoned heating and cooling. Walk out basement that includes daylight windows and custom bar with full kitchen is impressive. 2nd fireplace and full bath included on this level. Relax on the patio or deck and enjoy the extensive landscaping and mature trees. The home is piped with surround sound inside and out. Garage has a bonus Gladiator organizer system. This home is a must see!
Home Details
Home Type
- Single Family
Est. Annual Taxes
- $7,856
Year Built
- Built in 2006
Home Design
- Brick Exterior Construction
- Asphalt Shingled Roof
- Cement Board or Planked
Interior Spaces
- 2,787 Sq Ft Home
- 2-Story Property
- Central Vacuum
- 2 Fireplaces
- Gas Fireplace
- Family Room Downstairs
- Formal Dining Room
- Laundry on main level
Kitchen
- Stove
- Microwave
- Dishwasher
Bedrooms and Bathrooms
- 4 Bedrooms
Finished Basement
- Walk-Out Basement
- Natural lighting in basement
Parking
- 3 Car Attached Garage
- Driveway
Outdoor Features
- Deck
- Patio
Additional Features
- 0.26 Acre Lot
- Forced Air Heating and Cooling System
Community Details
- No Home Owners Association
Listing and Financial Details
- Assessor Parcel Number 1213477013
Map
Home Values in the Area
Average Home Value in this Area
Tax History
| Year | Tax Paid | Tax Assessment Tax Assessment Total Assessment is a certain percentage of the fair market value that is determined by local assessors to be the total taxable value of land and additions on the property. | Land | Improvement |
|---|---|---|---|---|
| 2023 | $8,384 | $515,050 | $65,000 | $450,050 |
| 2022 | $7,502 | $468,820 | $65,000 | $403,820 |
| 2021 | $7,502 | $425,450 | $65,000 | $360,450 |
| 2020 | $7,614 | $416,230 | $65,000 | $351,230 |
| 2019 | $7,874 | $416,230 | $65,000 | $351,230 |
| 2018 | $7,874 | $406,010 | $65,000 | $341,010 |
| 2017 | $8,078 | $406,010 | $65,000 | $341,010 |
| 2016 | $7,132 | $424,590 | $65,000 | $359,590 |
| 2015 | $6,882 | $386,180 | $0 | $0 |
| 2014 | $6,354 | $369,270 | $0 | $0 |
Property History
| Date | Event | Price | Change | Sq Ft Price |
|---|---|---|---|---|
| 02/19/2025 02/19/25 | Pending | -- | -- | -- |
| 02/11/2025 02/11/25 | For Sale | $595,000 | +49.5% | $213 / Sq Ft |
| 06/30/2016 06/30/16 | Sold | $398,000 | -11.6% | $143 / Sq Ft |
| 06/30/2016 06/30/16 | Pending | -- | -- | -- |
| 02/01/2016 02/01/16 | For Sale | $450,000 | -- | $161 / Sq Ft |
Deed History
| Date | Type | Sale Price | Title Company |
|---|---|---|---|
| Interfamily Deed Transfer | -- | None Available | |
| Warranty Deed | $398,000 | None Available | |
| Quit Claim Deed | -- | None Available | |
| Warranty Deed | $75,000 | None Available | |
| Warranty Deed | $80,000 | None Available |
Mortgage History
| Date | Status | Loan Amount | Loan Type |
|---|---|---|---|
| Previous Owner | $539,200 | New Conventional | |
| Previous Owner | $56,000 | Credit Line Revolving | |
| Previous Owner | $315,000 | New Conventional | |
| Previous Owner | $35,000 | Credit Line Revolving | |
| Previous Owner | $280,000 | New Conventional | |
| Previous Owner | $368,000 | Future Advance Clause Open End Mortgage |
Similar Homes in Urbandale, IA
Source: Des Moines Area Association of REALTORS®
MLS Number: 711745
APN: 12-13-477-013
- 14209 Goodman Dr
- 14506 Catalpa Dr
- 14407 Catalpa Dr
- 14414 Catalpa Dr
- 14619 Sutton Dr
- 4744 144th St
- 4503 143rd St
- 14603 Westbrook Dr
- 4500 147th St
- 14400 Plum Dr
- 4701 150th St
- 17147 Plum Dr
- 16808 Plum Dr
- 16816 Plum Dr
- 16812 Plum Dr
- 4800 143rd St
- 4476 154th St
- 15205 Hickory Dr
- 4611 153rd St
- 14201 Brookview Dr
