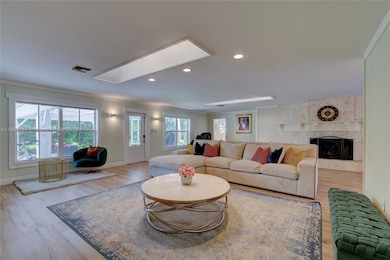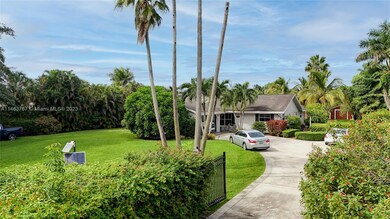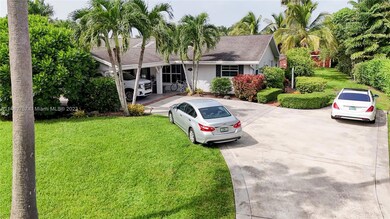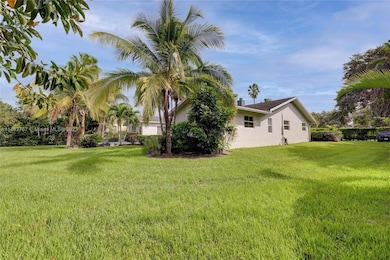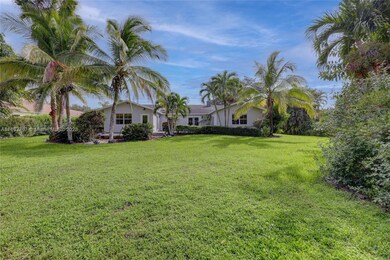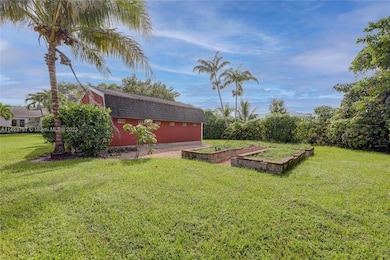
14419 SW 26th St Davie, FL 33325
Oak Hill Village NeighborhoodHighlights
- Barn or Stable
- Horses Allowed in Community
- Sitting Area In Primary Bedroom
- Country Isles Elementary School Rated A-
- RV or Boat Parking
- Room in yard for a pool
About This Home
As of October 2024Welcome home to your private & peaceful sanctuary, nestled in the heart of Davie. Surrounded by 360 degrees of privacy hedging, this fenced and solar gated property boasts a rare and beautifully manicured yard with a lovely home. Featuring 3 Bedrooms, 2 and a Half Bathrooms and an Office/Study. New flooring, appliances, water heater & well pump. Lots of natural light throughout from skylights and impact windows. Enjoy the fireplace during the winter. Oversized concrete driveway to host guests with a porte-cochère. 2 large picturesque Barns with 220 Volts electrical outlets and concrete flooring. Centrally located and easy to access neighboring cities/highways. Minutes from restaurants, parks, hospitals, A-Rated schools. Enjoy your own fresh Coconut, Lime & Avocado Trees. No HOA.
Home Details
Home Type
- Single Family
Est. Annual Taxes
- $6,172
Year Built
- Built in 1987
Lot Details
- 0.83 Acre Lot
- South Facing Home
- Fenced
Home Design
- Flat Tile Roof
- Concrete Block And Stucco Construction
Interior Spaces
- 2,796 Sq Ft Home
- 1-Story Property
- Ceiling Fan
- Skylights
- Fireplace
- Blinds
- French Doors
- Family Room
- Open Floorplan
- Den
- Workshop
- Sun or Florida Room
- Attic
Kitchen
- Breakfast Area or Nook
- Self-Cleaning Oven
- Electric Range
- Ice Maker
- Dishwasher
- Disposal
Flooring
- Tile
- Vinyl
Bedrooms and Bathrooms
- 3 Bedrooms
- Sitting Area In Primary Bedroom
- Dual Sinks
- Roman Tub
- Separate Shower in Primary Bathroom
Laundry
- Laundry in Utility Room
- Dryer
- Washer
- Laundry Tub
Home Security
- Clear Impact Glass
- Fire Sprinkler System
Parking
- 4 Attached Carport Spaces
- Driveway
- Guest Parking
- Open Parking
- RV or Boat Parking
- Golf Cart Parking
Outdoor Features
- Room in yard for a pool
- Patio
- Exterior Lighting
- Shed
Schools
- Country Isles Elementary School
- Indian Ridge Middle School
- Western High School
Horse Facilities and Amenities
- Horses Allowed On Property
- Barn or Stable
Utilities
- Central Heating and Cooling System
- Well
- Electric Water Heater
- Septic Tank
Listing and Financial Details
- Assessor Parcel Number 504015010205
Community Details
Overview
- No Home Owners Association
- Fla Fruit Lands Co Subdivision
Recreation
- Horses Allowed in Community
Map
Home Values in the Area
Average Home Value in this Area
Property History
| Date | Event | Price | Change | Sq Ft Price |
|---|---|---|---|---|
| 10/03/2024 10/03/24 | Sold | $1,045,000 | -6.7% | $374 / Sq Ft |
| 08/23/2024 08/23/24 | Pending | -- | -- | -- |
| 08/02/2024 08/02/24 | Price Changed | $1,120,000 | -4.3% | $401 / Sq Ft |
| 07/24/2024 07/24/24 | For Sale | $1,170,000 | 0.0% | $418 / Sq Ft |
| 06/29/2024 06/29/24 | Pending | -- | -- | -- |
| 05/21/2024 05/21/24 | Price Changed | $1,170,000 | -4.1% | $418 / Sq Ft |
| 03/15/2024 03/15/24 | Price Changed | $1,220,000 | -2.3% | $436 / Sq Ft |
| 12/18/2023 12/18/23 | Price Changed | $1,249,000 | -3.8% | $447 / Sq Ft |
| 10/06/2023 10/06/23 | For Sale | $1,299,000 | +18.1% | $465 / Sq Ft |
| 04/29/2022 04/29/22 | Sold | $1,100,000 | +17.1% | $393 / Sq Ft |
| 03/30/2022 03/30/22 | Pending | -- | -- | -- |
| 03/12/2022 03/12/22 | For Sale | $939,000 | -- | $336 / Sq Ft |
Tax History
| Year | Tax Paid | Tax Assessment Tax Assessment Total Assessment is a certain percentage of the fair market value that is determined by local assessors to be the total taxable value of land and additions on the property. | Land | Improvement |
|---|---|---|---|---|
| 2025 | $19,257 | $965,040 | $172,150 | $792,890 |
| 2024 | $18,868 | $965,040 | $172,150 | $792,890 |
| 2023 | $18,868 | $892,830 | $172,150 | $720,680 |
| 2022 | $6,172 | $322,660 | $0 | $0 |
| 2021 | $5,982 | $313,270 | $0 | $0 |
| 2020 | $5,939 | $308,950 | $0 | $0 |
| 2019 | $5,747 | $302,010 | $0 | $0 |
| 2018 | $5,553 | $296,380 | $0 | $0 |
| 2017 | $5,448 | $290,290 | $0 | $0 |
| 2016 | $5,403 | $284,320 | $0 | $0 |
| 2015 | $5,522 | $282,350 | $0 | $0 |
| 2014 | $5,583 | $280,110 | $0 | $0 |
| 2013 | -- | $331,380 | $108,730 | $222,650 |
Mortgage History
| Date | Status | Loan Amount | Loan Type |
|---|---|---|---|
| Open | $409,500 | New Conventional | |
| Previous Owner | $96,000 | Credit Line Revolving | |
| Previous Owner | $25,000 | Credit Line Revolving | |
| Previous Owner | $301,000 | New Conventional | |
| Previous Owner | $115,000 | Credit Line Revolving | |
| Previous Owner | $322,200 | Balloon | |
| Previous Owner | $50,000 | Credit Line Revolving | |
| Previous Owner | $144,000 | Unknown | |
| Previous Owner | $50,000 | Credit Line Revolving |
Deed History
| Date | Type | Sale Price | Title Company |
|---|---|---|---|
| Warranty Deed | $1,045,000 | None Listed On Document |
Similar Homes in the area
Source: MIAMI REALTORS® MLS
MLS Number: A11463767
APN: 50-40-15-01-0205
- 14209 SW 26th St
- 14291 SW 24th St
- 14403 Jockey Cir S
- 14443 Jockey Cir S
- 14200 Jockey Cir S
- 14291 SW 21st St
- 2625 SW 148th Ave
- 3152 SW 147th Ave
- 14851 SW 21st St
- 3230 SW 139th Terrace
- 15101 SW 27th St
- 3051 SW 136th Ave
- 13600 Pine Meadow Ct
- 14991 SW 20th St
- 14755 SW 18th Ct
- 13560 SW 29th St
- 14955 SW 33rd St
- 13520 SW 28th St
- 15180 SW 31st Ct
- 3440 Carlton Ln

