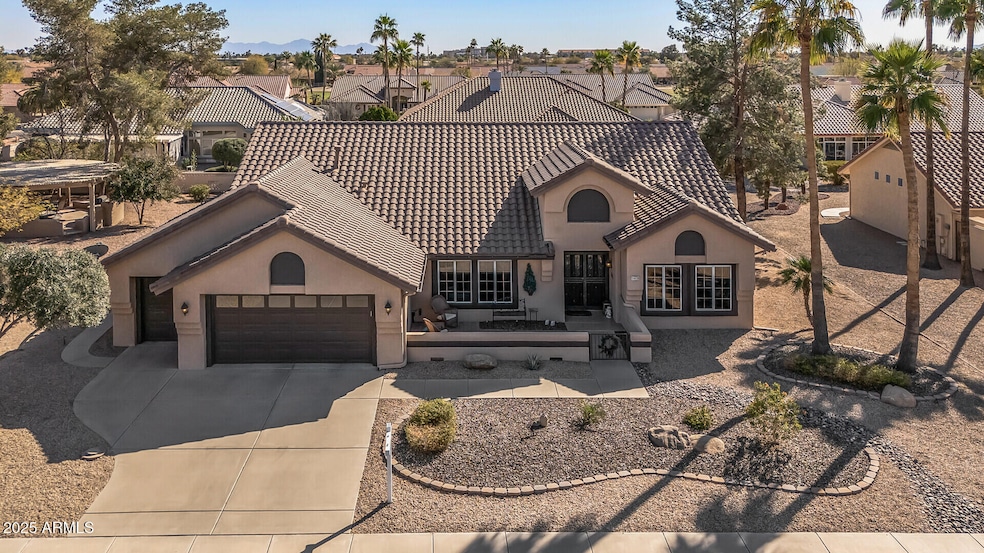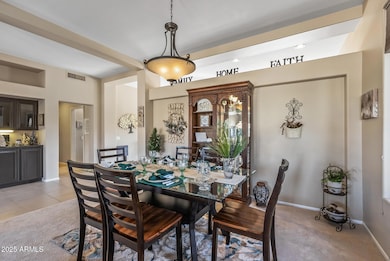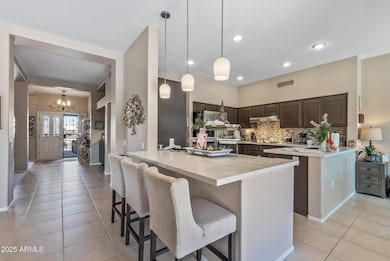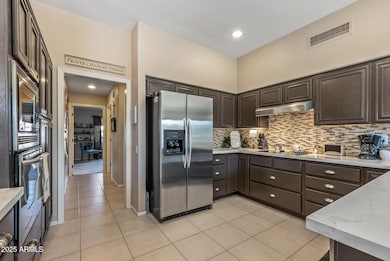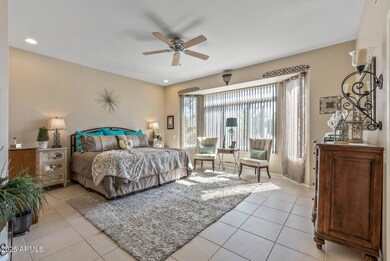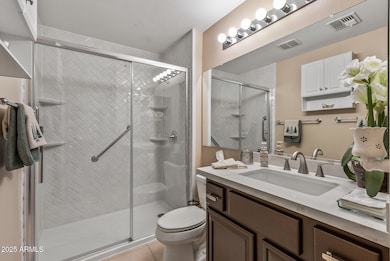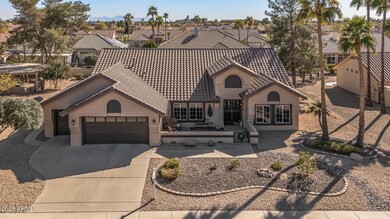
14419 W Whitewood Dr Sun City West, AZ 85375
Estimated payment $3,472/month
Highlights
- Golf Course Community
- RV Parking in Community
- Vaulted Ceiling
- Fitness Center
- Clubhouse
- Hydromassage or Jetted Bathtub
About This Home
''PRISTINE'' MOVE-IN READY EXPANDED 2,354 Sq.Ft. SANDOVAL MODEL. W/2 CAR GARAGE + GOLF CAR GARAGE. EXPANSIONS INCLUDE LARGE BAY WINDOW SITTING AREA IN THE MASTER SUITE & A 7'X17' BONUS ROOM IDEAL FOR HOME OFFICE/HOBBY OR SEWING UP-GRADES INCLUDE REMODELING OF KITCHEN & BOTH BATHROOMS WITH MATCHING CABINETS AND QUARTZ COUNTERTOPS 2022. ADDITIONALLY THE 2ND BATH WAS REMODELED WITH A CUSTOM JACUZZI BRAND SHOWER ENCLOSURE.. AC SYSTEM WITH 2-SPEED AC COMPRESSOR AND DUAL SPEED FAN & A HI-EFFECIENCY ELECTRONIC AIR PURIFYING SYSTEM. HOME UPDATES INCLUDE ROOF UNDERLAYMENT REPLACED 2015, WATER HEATER & WATER SOFTENER 2016 & ALL WOODWORK TRIM 2022, IRRIIGATION TIMER & PIPING UPDATED WHERE NEEDED 2023. HOME HAS N/S ORIENTATION & LOCATED IN THE LOWER TAX AREA & 1YR, HOME WARRANTY INCL.
Open House Schedule
-
Friday, April 25, 20259:30 am to 3:00 pm4/25/2025 9:30:00 AM +00:004/25/2025 3:00:00 PM +00:00"PRISTINE"READY TO MOVE INTO.. EXPANDED SANDOVAL MODEL TO 2354 Sq.Ft. 2-BED - 2 BATH. + GOLF CAR GARAGE & NUMEROUS UPGRADES & UPDATES LOCATED IN THE LOWER TAX AREA, 1 YR. HOME WARRANTY INCLUDED.Add to Calendar
Home Details
Home Type
- Single Family
Est. Annual Taxes
- $2,005
Year Built
- Built in 1990
Lot Details
- 0.27 Acre Lot
- Desert faces the front and back of the property
- Front and Back Yard Sprinklers
- Sprinklers on Timer
HOA Fees
- $48 Monthly HOA Fees
Parking
- 2 Open Parking Spaces
- 2.5 Car Garage
- Golf Cart Garage
Home Design
- Wood Frame Construction
- Tile Roof
- Stucco
Interior Spaces
- 2,354 Sq Ft Home
- 1-Story Property
- Vaulted Ceiling
- Ceiling Fan
- Double Pane Windows
- ENERGY STAR Qualified Windows with Low Emissivity
Kitchen
- Kitchen Updated in 2022
- Breakfast Bar
- Gas Cooktop
- Built-In Microwave
Flooring
- Carpet
- Tile
Bedrooms and Bathrooms
- 2 Bedrooms
- Bathroom Updated in 2022
- Primary Bathroom is a Full Bathroom
- 2 Bathrooms
- Dual Vanity Sinks in Primary Bathroom
- Easy To Use Faucet Levers
- Hydromassage or Jetted Bathtub
- Bathtub With Separate Shower Stall
Accessible Home Design
- Grab Bar In Bathroom
- Doors with lever handles
- Doors are 32 inches wide or more
- No Interior Steps
Schools
- Adult Elementary And Middle School
- Adult High School
Utilities
- Cooling Available
- Heating unit installed on the ceiling
- Heating System Uses Natural Gas
- Plumbing System Updated in 2023
- Water Softener
- High Speed Internet
- Cable TV Available
Listing and Financial Details
- Home warranty included in the sale of the property
- Legal Lot and Block 42 / 21550 N.
- Assessor Parcel Number 232-19-621
Community Details
Overview
- Association fees include no fees
- Built by Del Webb
- Sun City West 42 Subdivision, H2508 D Floorplan
- FHA/VA Approved Complex
- RV Parking in Community
Amenities
- Clubhouse
- Theater or Screening Room
- Recreation Room
Recreation
- Golf Course Community
- Tennis Courts
- Racquetball
- Fitness Center
- Heated Community Pool
- Community Spa
- Bike Trail
Map
Home Values in the Area
Average Home Value in this Area
Tax History
| Year | Tax Paid | Tax Assessment Tax Assessment Total Assessment is a certain percentage of the fair market value that is determined by local assessors to be the total taxable value of land and additions on the property. | Land | Improvement |
|---|---|---|---|---|
| 2025 | $2,005 | $29,509 | -- | -- |
| 2024 | $2,157 | $28,104 | -- | -- |
| 2023 | $2,157 | $34,460 | $6,890 | $27,570 |
| 2022 | $1,812 | $28,200 | $5,640 | $22,560 |
| 2021 | $1,889 | $26,730 | $5,340 | $21,390 |
| 2020 | $1,897 | $25,310 | $5,060 | $20,250 |
| 2019 | $1,858 | $22,680 | $4,530 | $18,150 |
| 2018 | $1,788 | $21,700 | $4,340 | $17,360 |
| 2017 | $1,720 | $20,850 | $4,170 | $16,680 |
| 2016 | $1,010 | $19,780 | $3,950 | $15,830 |
| 2015 | $1,581 | $18,730 | $3,740 | $14,990 |
Property History
| Date | Event | Price | Change | Sq Ft Price |
|---|---|---|---|---|
| 04/01/2025 04/01/25 | For Sale | $584,500 | +12.4% | $248 / Sq Ft |
| 08/10/2022 08/10/22 | Sold | $520,000 | -2.8% | $221 / Sq Ft |
| 06/27/2022 06/27/22 | Pending | -- | -- | -- |
| 06/11/2022 06/11/22 | For Sale | $535,000 | +2.9% | $227 / Sq Ft |
| 06/09/2022 06/09/22 | Off Market | $520,000 | -- | -- |
| 05/20/2022 05/20/22 | For Sale | $535,000 | -- | $227 / Sq Ft |
Deed History
| Date | Type | Sale Price | Title Company |
|---|---|---|---|
| Warranty Deed | -- | Pioneer Title Services | |
| Warranty Deed | $520,000 | Security Title | |
| Interfamily Deed Transfer | -- | None Available | |
| Warranty Deed | $325,000 | Fidelity National Title |
Mortgage History
| Date | Status | Loan Amount | Loan Type |
|---|---|---|---|
| Open | $832,500 | Credit Line Revolving | |
| Previous Owner | $500,000 | Construction | |
| Previous Owner | $195,500 | New Conventional | |
| Previous Owner | $50,000 | Credit Line Revolving | |
| Previous Owner | $225,000 | New Conventional | |
| Closed | $832,500 | No Value Available |
Similar Homes in Sun City West, AZ
Source: Arizona Regional Multiple Listing Service (ARMLS)
MLS Number: 6843919
APN: 232-19-621
- 14403 W Futura Dr
- 14405 W Yukon Dr
- 14607 W Sky Hawk Dr
- 14606 W Huron Dr
- 20810 N 143rd Way
- 14524 W Sentinel Dr
- 14209 W Sky Hawk Dr
- 20821 N 147th Dr
- 14701 W Sentinel Dr
- 20618 N Natchez Dr
- 20842 N Gable Hill Dr
- 14629 W Heritage Dr
- 14131 W Circle Ridge Dr
- 14522 W Windcrest Dr
- 20853 N Gable Hill Dr
- 14717 W Sentinel Dr
- 14105 W Sky Hawk Dr Unit 40
- 14617 W Windcrest Dr Unit 41
- 14515 W Windcrest Dr
- 14813 W Blue Verde Dr
