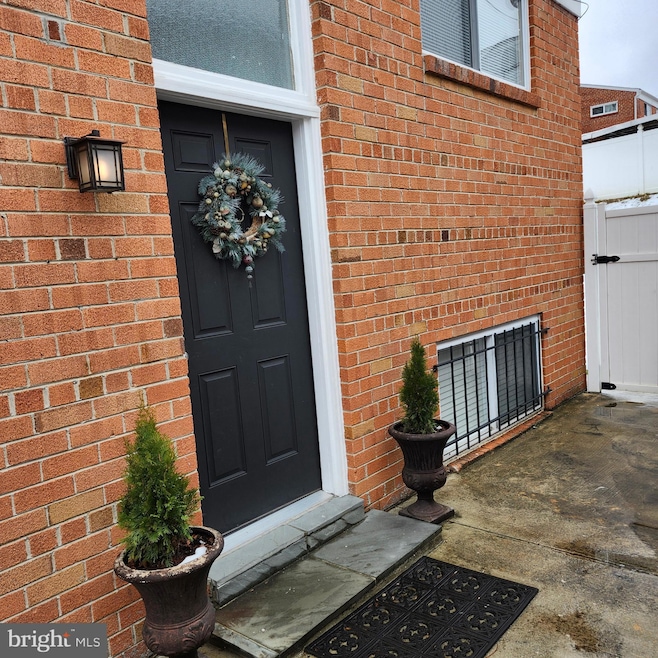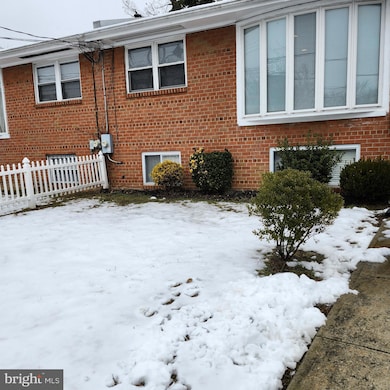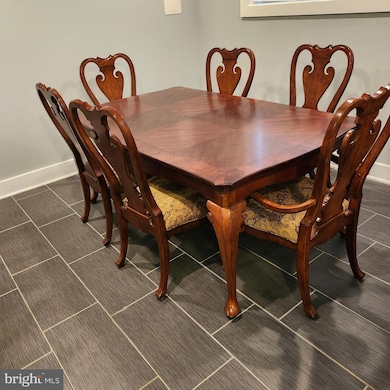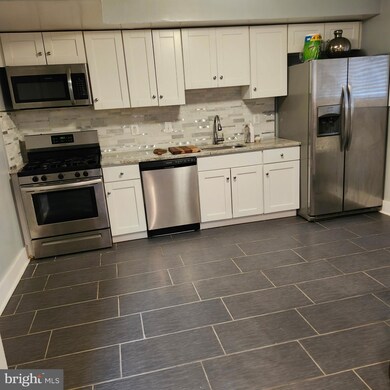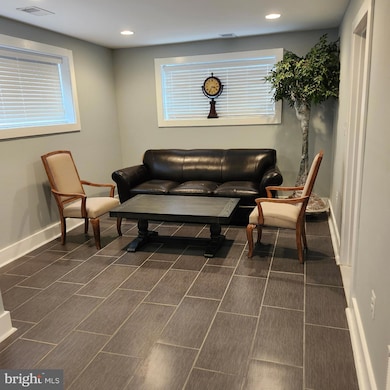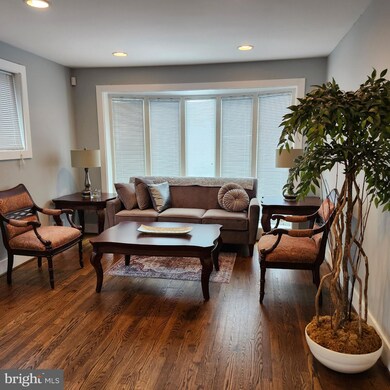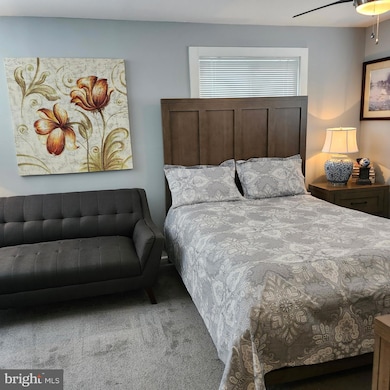
1442 41st St SE Washington, DC 20020
Fort Davis NeighborhoodEstimated payment $2,727/month
Highlights
- Wood Flooring
- Double Pane Windows
- 1-minute walk to Fort Davis Recreation Center
- No HOA
- Forced Air Heating and Cooling System
About This Home
Welcome to your Oasis in the Ci ty.... tucked Away on a Tree Lined neighborhood of Fort Dupont Park ...
This Rare Semi- Detached Jewel that sports a Split Foyer Style design & Much more. Beautiful Hardwood floors... Fully Finished bsmt & Plenty of Off-Street private parking. Property Show extremely well... Stainless Steel Appliances & Gourmet type Open Kitchen layout ... Property also close to tons of Great Restaurants & Active Recreation Center & Ball fields etc.
Townhouse Details
Home Type
- Townhome
Est. Annual Taxes
- $3,260
Year Built
- Built in 1963 | Remodeled in 2017
Lot Details
- 3,220 Sq Ft Lot
Home Design
- Semi-Detached or Twin Home
- Split Foyer
- Brick Exterior Construction
Interior Spaces
- Property has 2 Levels
- Double Pane Windows
Flooring
- Wood
- Carpet
- Tile or Brick
Bedrooms and Bathrooms
Finished Basement
- Rear Basement Entry
- Natural lighting in basement
Parking
- Driveway
- Off-Street Parking
Schools
- Anacostia High School
Utilities
- Forced Air Heating and Cooling System
- Electric Water Heater
Community Details
- No Home Owners Association
- Fort Dupont Park Subdivision
Listing and Financial Details
- Tax Lot 801
- Assessor Parcel Number 5369/N/0801
Map
Home Values in the Area
Average Home Value in this Area
Tax History
| Year | Tax Paid | Tax Assessment Tax Assessment Total Assessment is a certain percentage of the fair market value that is determined by local assessors to be the total taxable value of land and additions on the property. | Land | Improvement |
|---|---|---|---|---|
| 2024 | $3,260 | $470,540 | $148,440 | $322,100 |
| 2023 | $3,209 | $461,560 | $147,830 | $313,730 |
| 2022 | $2,998 | $431,380 | $145,160 | $286,220 |
| 2021 | $2,845 | $411,000 | $143,000 | $268,000 |
| 2020 | $2,774 | $402,070 | $141,550 | $260,520 |
| 2019 | $2,289 | $401,040 | $140,520 | $260,520 |
| 2018 | $1,467 | $277,870 | $0 | $0 |
| 2017 | $670 | $243,650 | $0 | $0 |
| 2016 | $612 | $218,060 | $0 | $0 |
| 2015 | $558 | $210,180 | $0 | $0 |
| 2014 | $512 | $190,720 | $0 | $0 |
Property History
| Date | Event | Price | Change | Sq Ft Price |
|---|---|---|---|---|
| 02/13/2025 02/13/25 | For Sale | $439,900 | +10.1% | $270 / Sq Ft |
| 12/22/2017 12/22/17 | Sold | $399,500 | 0.0% | $245 / Sq Ft |
| 11/20/2017 11/20/17 | Pending | -- | -- | -- |
| 10/27/2017 10/27/17 | For Sale | $399,500 | +77.6% | $245 / Sq Ft |
| 06/14/2017 06/14/17 | Sold | $225,000 | -10.0% | $138 / Sq Ft |
| 05/24/2017 05/24/17 | Pending | -- | -- | -- |
| 05/18/2017 05/18/17 | For Sale | $250,000 | -- | $153 / Sq Ft |
Deed History
| Date | Type | Sale Price | Title Company |
|---|---|---|---|
| Special Warranty Deed | $399,500 | Title Forward | |
| Special Warranty Deed | $225,000 | None Available | |
| Deed | $107,000 | -- |
Mortgage History
| Date | Status | Loan Amount | Loan Type |
|---|---|---|---|
| Open | $368,600 | Stand Alone Refi Refinance Of Original Loan | |
| Closed | $379,525 | New Conventional | |
| Previous Owner | $298,700 | Future Advance Clause Open End Mortgage | |
| Previous Owner | $106,945 | No Value Available |
Similar Homes in Washington, DC
Source: Bright MLS
MLS Number: DCDC2185066
APN: 5369N-0801
- 1405 42nd Place SE
- 1424 42nd Place SE
- 1533 42nd St SE
- 1508 Fort Davis St SE
- 4227 Nash St SE
- 4238 Southern Ave SE
- 4029 Alabama Ave SE
- 1572 41st St SE
- 1626 Fort Dupont St SE
- 1821 41st Place SE
- 1650 Fort Davis St SE
- 1670 40th St SE
- 1636 Fort Davis Place SE
- 1642 Fort Davis Place SE
- 3910 Billings Place
- 1671 Fort Dupont St SE
- 1700 Fort Davis St SE
- 4006 Alton St
- 4103 Will St
- 3937 S St SE Unit A6
