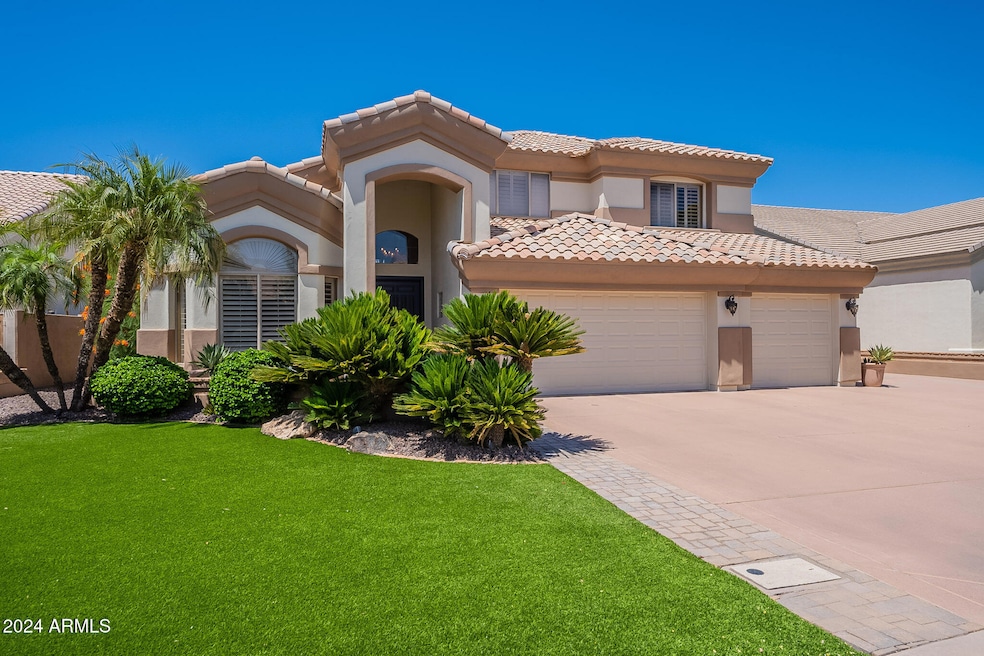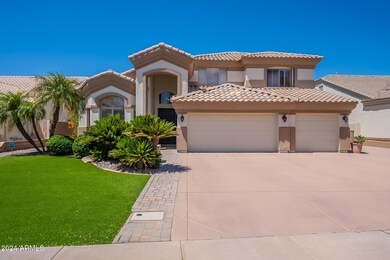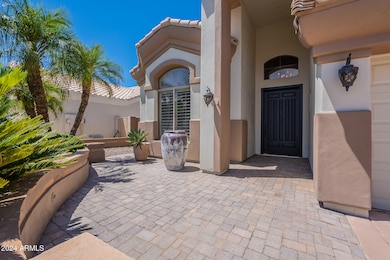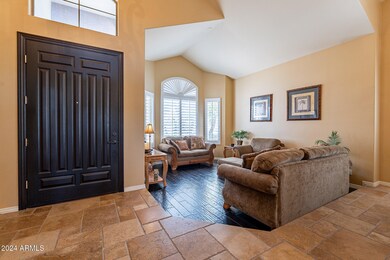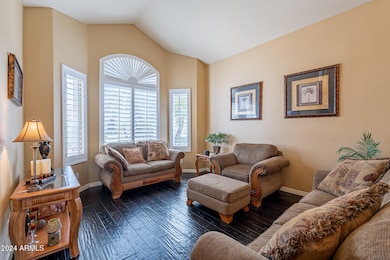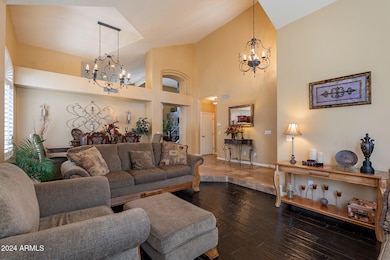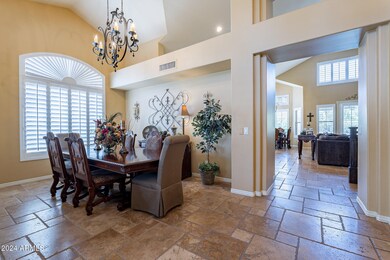
1442 E Catamaran Dr Gilbert, AZ 85234
Val Vista NeighborhoodHighlights
- Concierge
- Fitness Center
- 0.29 Acre Lot
- Val Vista Lakes Elementary School Rated A-
- Heated Lap Pool
- Community Lake
About This Home
As of March 2025Welcome to an extraordinary luxury basement home in the prestigious Val Vista Lakes community, where elegance and convenience seamlessly come together. This stunning 6-bedroom, 3.5-bath residence is a masterpiece of design, featuring custom stone and wood flooring, plantation shutters, and high-end finishes throughout. The gourmet touches include a built-in beverage fridge, a full basement with a wet bar perfect for entertaining, and a private theater room for the ultimate cinematic experience. A loft area adds flexible space for work or relaxation, while thoughtful details such as a second washer/dryer hookup in the basement utility closet, a soft water system, and a central vacuum system enhance daily convenience. The low-maintenance synthetic grass complements the heated saltwater pool allowing for year-round enjoyment. Fresh exterior paint (completed in February 2024) adds to the home's pristine appeal. Located in a community known for its resort-like amenities, Val Vista Lakes offers a clubhouse with a sandy beach lagoon, multiple pools, tennis and pickleball courts, and indoor racquetball facilities, as well as weight and cardio rooms and spaces for large gatherings. Nearby, enjoy sports parks, bike and walking paths, and convenient access to dining and shopping. Every detail of this home has been thoughtfully curated to provide a life of luxury, comfort, and indulgence. Don't miss the opportunity to make this exceptional property your own!
Home Details
Home Type
- Single Family
Est. Annual Taxes
- $4,701
Year Built
- Built in 1997
Lot Details
- 0.29 Acre Lot
- Block Wall Fence
- Artificial Turf
- Front and Back Yard Sprinklers
- Sprinklers on Timer
HOA Fees
- $121 Monthly HOA Fees
Parking
- 3 Car Garage
- 2 Open Parking Spaces
- Garage Door Opener
Home Design
- Santa Barbara Architecture
- Wood Frame Construction
- Tile Roof
- Stucco
Interior Spaces
- 4,670 Sq Ft Home
- 2-Story Property
- Wet Bar
- Central Vacuum
- Vaulted Ceiling
- Ceiling Fan
- Gas Fireplace
- Family Room with Fireplace
- Intercom
- Finished Basement
Kitchen
- Eat-In Kitchen
- Built-In Microwave
- Kitchen Island
- Granite Countertops
Flooring
- Wood
- Stone
Bedrooms and Bathrooms
- 6 Bedrooms
- Primary Bedroom on Main
- Primary Bathroom is a Full Bathroom
- 3.5 Bathrooms
- Dual Vanity Sinks in Primary Bathroom
- Hydromassage or Jetted Bathtub
- Bathtub With Separate Shower Stall
Pool
- Heated Lap Pool
- Play Pool
Outdoor Features
- Balcony
- Covered patio or porch
Schools
- Val Vista Lakes Elementary School
- Highland Jr High Middle School
- Highland High School
Utilities
- Refrigerated Cooling System
- Heating Available
- Water Softener
- High Speed Internet
- Cable TV Available
Listing and Financial Details
- Tax Lot 26
- Assessor Parcel Number 309-03-026
Community Details
Overview
- Association fees include ground maintenance
- Val Vista Lakes Association, Phone Number (480) 926-9694
- Built by Forte Custom
- Mission Bay Ests At Val Vista Lakes Amd 1 73 A D Subdivision
- Community Lake
Amenities
- Concierge
- Clubhouse
- Recreation Room
Recreation
- Tennis Courts
- Racquetball
- Community Playground
- Fitness Center
- Heated Community Pool
- Community Spa
- Bike Trail
Map
Home Values in the Area
Average Home Value in this Area
Property History
| Date | Event | Price | Change | Sq Ft Price |
|---|---|---|---|---|
| 03/03/2025 03/03/25 | Sold | $1,300,000 | -3.7% | $278 / Sq Ft |
| 01/15/2025 01/15/25 | For Sale | $1,350,000 | +100.6% | $289 / Sq Ft |
| 05/30/2013 05/30/13 | Sold | $673,000 | -1.7% | $144 / Sq Ft |
| 04/19/2013 04/19/13 | Pending | -- | -- | -- |
| 04/16/2013 04/16/13 | For Sale | $684,900 | -- | $147 / Sq Ft |
Tax History
| Year | Tax Paid | Tax Assessment Tax Assessment Total Assessment is a certain percentage of the fair market value that is determined by local assessors to be the total taxable value of land and additions on the property. | Land | Improvement |
|---|---|---|---|---|
| 2025 | $4,701 | $60,260 | -- | -- |
| 2024 | $4,723 | $57,391 | -- | -- |
| 2023 | $4,723 | $75,130 | $15,020 | $60,110 |
| 2022 | $4,576 | $57,470 | $11,490 | $45,980 |
| 2021 | $4,754 | $54,030 | $10,800 | $43,230 |
| 2020 | $4,672 | $52,760 | $10,550 | $42,210 |
| 2019 | $4,299 | $49,730 | $9,940 | $39,790 |
| 2018 | $4,166 | $50,110 | $10,020 | $40,090 |
| 2017 | $4,011 | $51,310 | $10,260 | $41,050 |
| 2016 | $4,129 | $49,350 | $9,870 | $39,480 |
| 2015 | $3,712 | $50,210 | $10,040 | $40,170 |
Mortgage History
| Date | Status | Loan Amount | Loan Type |
|---|---|---|---|
| Open | $1,040,000 | New Conventional | |
| Previous Owner | $466,100 | New Conventional | |
| Previous Owner | $416,500 | New Conventional | |
| Previous Owner | $265,000 | Unknown | |
| Previous Owner | $265,000 | New Conventional | |
| Previous Owner | $250,000 | New Conventional | |
| Previous Owner | $378,000 | No Value Available | |
| Previous Owner | $40,500 | New Conventional |
Deed History
| Date | Type | Sale Price | Title Company |
|---|---|---|---|
| Warranty Deed | $1,300,000 | Driggs Title Agency | |
| Warranty Deed | $673,000 | Security Title Agency | |
| Warranty Deed | $625,000 | Magnus Title Agency | |
| Warranty Deed | $530,000 | First American Title Ins Co | |
| Deed | $427,000 | First American Title | |
| Interfamily Deed Transfer | -- | Transnation Title Ins Co | |
| Joint Tenancy Deed | $49,000 | Chicago Title Insurance Co | |
| Joint Tenancy Deed | $57,900 | Chicago Title Insurance Co |
Similar Homes in Gilbert, AZ
Source: Arizona Regional Multiple Listing Service (ARMLS)
MLS Number: 6796419
APN: 309-03-026
- 1519 E Treasure Cove Dr
- 1523 E Treasure Cove Dr
- 1402 E Coral Cove Dr
- 1633 E Lakeside Dr Unit 98
- 1633 E Lakeside Dr Unit 48
- 1633 E Lakeside Dr Unit 167
- 1633 E Lakeside Dr Unit 166
- 1633 E Lakeside Dr Unit 139
- 1633 E Lakeside Dr Unit 38
- 1633 E Lakeside Dr Unit 25
- 1633 E Lakeside Dr Unit 106
- 1633 E Lakeside Dr Unit 127
- 1633 E Lakeside Dr Unit 45
- 1633 E Lakeside Dr Unit 113
- 1633 E Lakeside Dr Unit 77
- 3303 E Baseline Rd Unit 107
- 3303 E Baseline Rd Unit 204
- 1700 E Lakeside Dr Unit 64
- 1700 E Lakeside Dr Unit 16
- 1326 E Clearwater Ln
