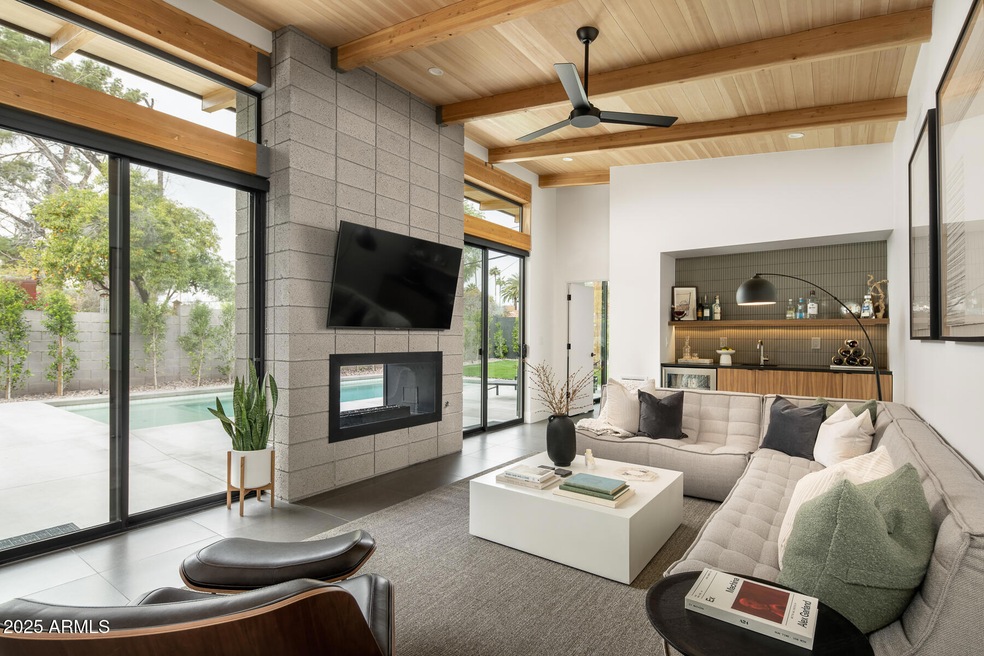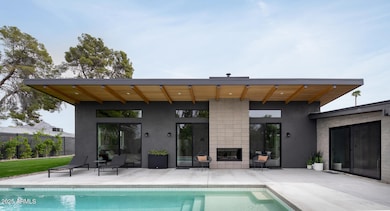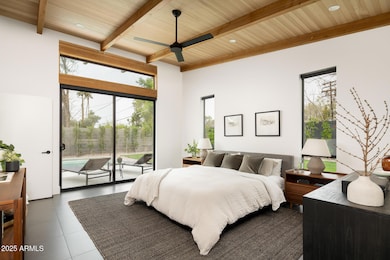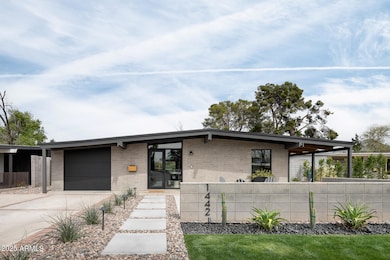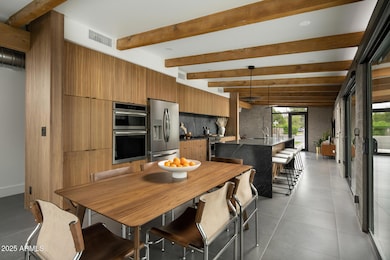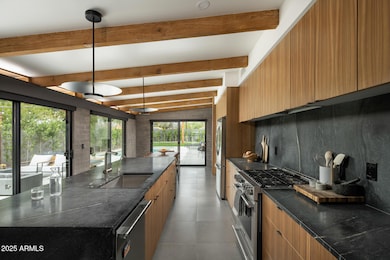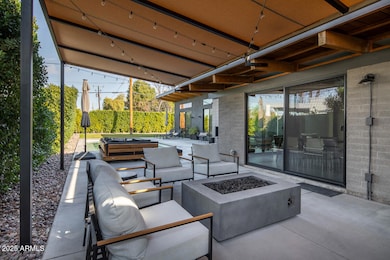
1442 E Rancho Dr Phoenix, AZ 85014
Camelback East Village NeighborhoodEstimated payment $8,696/month
Highlights
- Lap Pool
- Contemporary Architecture
- Vaulted Ceiling
- Phoenix Coding Academy Rated A
- Two Way Fireplace
- No HOA
About This Home
One of the coolest Ralph Haver homes in existence in one of the best areas of town! A 4b 3b 1951 Block construction Haver brought back to life, with a 2022 remodel and addition designed by Joel Contreras Design. This home has two living areas and two En Suites; one primary and one split. The original remodeled Ralph Haver side features sandblasted concrete block walls and clerestory windows and an American walnut core with a Gourmet kitchen and island with tons of storage. The addition features vaulted ceilings with exposed glu-lam joists and tongue & grove and large expansive glass doors and windows and a spacious primary suite also vaulted. Also a double sided CMU block gas fireplace and wet bar in living room. A large room off of living room is currently used as an office with a separate entrance.
This remodel and addition was top notch with no expense spared. The home has a rare one car garage for a Haver with Tesla charger and good carport space for parking and a large new gas heated private pool with a concrete deck, Great landscaping with lots of grass and ficus privacy walls/ very green. A shaded steel and tension fabric outdoor room is perfect for our desert environment. The home sits on a very large lot with perfect proximity to all the best restaurants and nightlife.
Home Details
Home Type
- Single Family
Est. Annual Taxes
- $5,290
Year Built
- Built in 1951
Lot Details
- 9,448 Sq Ft Lot
- Block Wall Fence
- Front and Back Yard Sprinklers
- Grass Covered Lot
Parking
- 2 Open Parking Spaces
- 1 Car Garage
Home Design
- Designed by Ralph Haver Architects
- Contemporary Architecture
- Foam Roof
- Block Exterior
- Stucco
Interior Spaces
- 2,217 Sq Ft Home
- 1-Story Property
- Vaulted Ceiling
- 2 Fireplaces
- Two Way Fireplace
- Gas Fireplace
- Double Pane Windows
- Tile Flooring
Kitchen
- Eat-In Kitchen
- Kitchen Island
Bedrooms and Bathrooms
- 4 Bedrooms
- Primary Bathroom is a Full Bathroom
- 3 Bathrooms
- Dual Vanity Sinks in Primary Bathroom
- Bathtub With Separate Shower Stall
Pool
- Lap Pool
- Play Pool
Outdoor Features
- Fire Pit
Schools
- Madison #1 Elementary School
- North High School
Utilities
- Evaporated cooling system
- Heating System Uses Natural Gas
- High Speed Internet
- Cable TV Available
Community Details
- No Home Owners Association
- Association fees include no fees
- Built by Ralph Haver
- Mayfair Manor Subdivision
Listing and Financial Details
- Tax Lot 10
- Assessor Parcel Number 162-01-010
Map
Home Values in the Area
Average Home Value in this Area
Tax History
| Year | Tax Paid | Tax Assessment Tax Assessment Total Assessment is a certain percentage of the fair market value that is determined by local assessors to be the total taxable value of land and additions on the property. | Land | Improvement |
|---|---|---|---|---|
| 2025 | $5,290 | $41,266 | -- | -- |
| 2024 | $2,475 | $39,301 | -- | -- |
| 2023 | $2,475 | $41,370 | $8,270 | $33,100 |
| 2022 | $2,351 | $31,670 | $6,330 | $25,340 |
| 2021 | $2,316 | $30,160 | $6,030 | $24,130 |
| 2020 | $2,021 | $27,920 | $5,580 | $22,340 |
| 2019 | $1,968 | $25,980 | $5,190 | $20,790 |
| 2018 | $1,871 | $23,110 | $4,620 | $18,490 |
| 2017 | $1,776 | $20,960 | $4,190 | $16,770 |
| 2016 | $1,712 | $18,600 | $3,720 | $14,880 |
| 2015 | $1,593 | $16,770 | $3,350 | $13,420 |
Property History
| Date | Event | Price | Change | Sq Ft Price |
|---|---|---|---|---|
| 04/19/2025 04/19/25 | Pending | -- | -- | -- |
| 02/18/2025 02/18/25 | Price Changed | $1,479,000 | -6.1% | $667 / Sq Ft |
| 02/06/2025 02/06/25 | Price Changed | $1,575,000 | -4.5% | $710 / Sq Ft |
| 01/27/2025 01/27/25 | For Sale | $1,650,000 | -- | $744 / Sq Ft |
Deed History
| Date | Type | Sale Price | Title Company |
|---|---|---|---|
| Warranty Deed | -- | -- | |
| Quit Claim Deed | -- | -- | |
| Warranty Deed | -- | Fidelity National Title Agency | |
| Warranty Deed | -- | -- | |
| Warranty Deed | $535,000 | Fidelity National Title | |
| Warranty Deed | $390,000 | Valleywide Title Agency | |
| Interfamily Deed Transfer | -- | -- |
Mortgage History
| Date | Status | Loan Amount | Loan Type |
|---|---|---|---|
| Open | $1,120,000 | New Conventional | |
| Previous Owner | $350,000 | New Conventional | |
| Previous Owner | $171,126 | New Conventional | |
| Previous Owner | $412,000 | New Conventional | |
| Previous Owner | $68,100 | New Conventional | |
| Previous Owner | $697,000 | Commercial | |
| Previous Owner | $320,000 | Commercial | |
| Previous Owner | $445,500 | Reverse Mortgage Home Equity Conversion Mortgage | |
| Previous Owner | $150,000 | Credit Line Revolving |
Similar Homes in the area
Source: Arizona Regional Multiple Listing Service (ARMLS)
MLS Number: 6807781
APN: 162-01-010
- 5707 N 13th Place
- 1328 E Pomelo Grove Ln
- 6030 N 15th St Unit 15
- 5709 N 16th St
- 5745 N 13th St
- 1431 E San Juan Ave
- 1400 E Bethany Home Rd Unit 27
- 1320 E Bethany Home Rd Unit 33
- 1320 E Bethany Home Rd Unit 104
- 1320 E Bethany Home Rd Unit 24
- 5550 N 16th St Unit 113
- 5550 N 16th St Unit 102
- 1250 E Bethany Home Rd Unit 9
- 1216 E Rancho Dr
- 5825 N 12th St Unit 3
- 5535 N 13th St
- 6105 N 12th Way
- 3115 N 16th St Unit 1
- 1221 E Palacio Dr
- 5674 N 12th St
