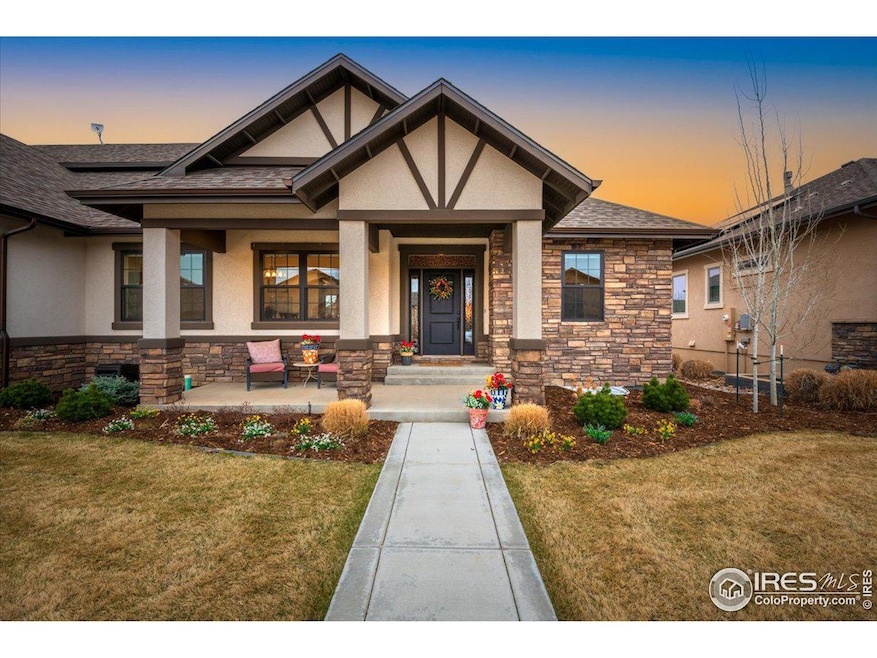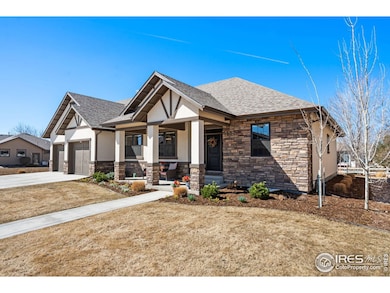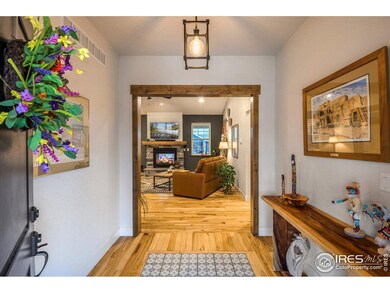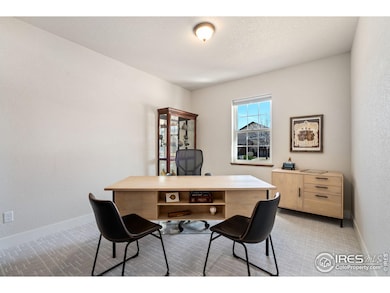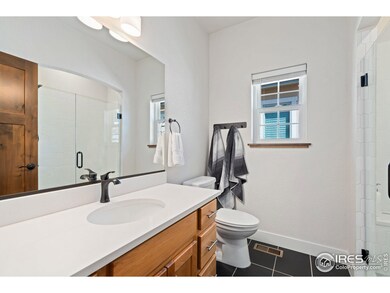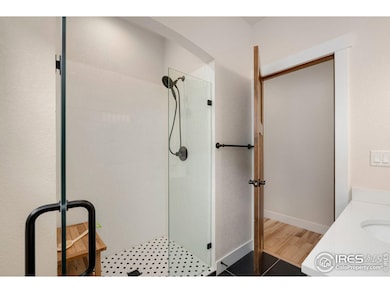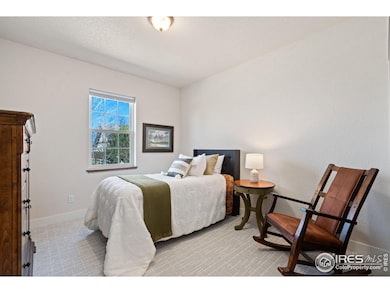Estimated payment $5,391/month
Highlights
- Fitness Center
- Clubhouse
- Cathedral Ceiling
- Open Floorplan
- Contemporary Architecture
- Wood Flooring
About This Home
This beautifully designed home features vaulted ceilings, rich hardwood floors, and custom woodwork. The open main level includes cozy living room with stone gas fireplace, spacious dining area, and a gourmet kitchen with granite, SS appliances, large island, and breakfast nook. The main-floor primary suite offers a 5-piece bath with dual sinks, an oversized tub, and a spa-like shower. Two additional bedrooms are thoughtfully placed for privacy. Upstairs, a versatile loft/bedroom with an en-suite bath provides endless possibilities. The finished basement boasts a bonus room with a climbing wall, wet bar, an extra bedroom with an en-suite bath, and a walk-in safe room. The oversized 2-car garage includes space for a golf cart and workshop area. Enjoy outdoor living on the covered patio overlooking open space. The HOA maintains the lawn and provides access to a pool, park, fishing pond, and clubhouse. Hawkstone Park and Eaton Country Club are just steps away, with private golf cart access to the course. Lock and Leave patio home! Don't miss this incredible opportunity!
Home Details
Home Type
- Single Family
Est. Annual Taxes
- $4,307
Year Built
- Built in 2019
Lot Details
- 8,489 Sq Ft Lot
- East Facing Home
- Partially Fenced Property
- Vinyl Fence
- Level Lot
- Sprinkler System
HOA Fees
Parking
- 2 Car Attached Garage
- Oversized Parking
- Garage Door Opener
- Driveway Level
Home Design
- Contemporary Architecture
- 1.5-Story Property
- Slab Foundation
- Wood Frame Construction
- Composition Roof
- Stucco
- Stone
Interior Spaces
- 4,813 Sq Ft Home
- Open Floorplan
- Wet Bar
- Bar Fridge
- Cathedral Ceiling
- Gas Fireplace
- Double Pane Windows
- Window Treatments
- Family Room
- Living Room with Fireplace
- Radon Detector
Kitchen
- Eat-In Kitchen
- Gas Oven or Range
- Self-Cleaning Oven
- Dishwasher
- Kitchen Island
- Disposal
Flooring
- Wood
- Luxury Vinyl Tile
Bedrooms and Bathrooms
- 5 Bedrooms
- Main Floor Bedroom
- Walk-In Closet
- 5 Full Bathrooms
- Primary bathroom on main floor
Laundry
- Laundry on main level
- Dryer
- Washer
Basement
- Basement Fills Entire Space Under The House
- Sump Pump
Outdoor Features
- Patio
- Exterior Lighting
Schools
- Eaton Elementary And Middle School
- Eaton High School
Utilities
- Humidity Control
- Forced Air Heating and Cooling System
- High Speed Internet
- Satellite Dish
- Cable TV Available
Additional Features
- Energy-Efficient HVAC
- Property is near a golf course
Listing and Financial Details
- Assessor Parcel Number R3639605
Community Details
Overview
- Association fees include trash, snow removal, ground maintenance
- Retreat At Hawkstone Subdivision
Amenities
- Clubhouse
Recreation
- Fitness Center
- Community Pool
- Hiking Trails
Map
Home Values in the Area
Average Home Value in this Area
Tax History
| Year | Tax Paid | Tax Assessment Tax Assessment Total Assessment is a certain percentage of the fair market value that is determined by local assessors to be the total taxable value of land and additions on the property. | Land | Improvement |
|---|---|---|---|---|
| 2024 | $3,843 | $55,100 | $6,030 | $49,070 |
| 2023 | $3,843 | $55,640 | $6,090 | $49,550 |
| 2022 | $3,451 | $42,750 | $3,960 | $38,790 |
| 2021 | $2,987 | $32,880 | $4,080 | $28,800 |
| 2020 | $603 | $7,440 | $4,080 | $3,360 |
| 2019 | $443 | $5,200 | $5,200 | $0 |
| 2018 | $317 | $4,350 | $4,350 | $0 |
| 2017 | $327 | $4,350 | $4,350 | $0 |
| 2016 | $240 | $3,220 | $3,220 | $0 |
| 2015 | $224 | $3,220 | $3,220 | $0 |
| 2014 | $142 | $2,100 | $2,100 | $0 |
Property History
| Date | Event | Price | Change | Sq Ft Price |
|---|---|---|---|---|
| 04/03/2025 04/03/25 | For Sale | $850,000 | +1.8% | $177 / Sq Ft |
| 09/23/2022 09/23/22 | Sold | $835,000 | -1.3% | $164 / Sq Ft |
| 08/18/2022 08/18/22 | Pending | -- | -- | -- |
| 07/27/2022 07/27/22 | For Sale | $846,000 | +47.9% | $166 / Sq Ft |
| 03/30/2021 03/30/21 | Off Market | $572,000 | -- | -- |
| 12/23/2020 12/23/20 | Sold | $572,000 | 0.0% | $201 / Sq Ft |
| 10/11/2020 10/11/20 | Pending | -- | -- | -- |
| 08/29/2020 08/29/20 | Price Changed | $572,000 | -7.1% | $201 / Sq Ft |
| 07/10/2020 07/10/20 | For Sale | $616,000 | -- | $216 / Sq Ft |
Deed History
| Date | Type | Sale Price | Title Company |
|---|---|---|---|
| Warranty Deed | $900,000 | None Listed On Document | |
| Bargain Sale Deed | -- | None Listed On Document | |
| Warranty Deed | $835,000 | Land Title | |
| Warranty Deed | $572,000 | Land Title Guarantee | |
| Warranty Deed | $57,000 | None Available |
Mortgage History
| Date | Status | Loan Amount | Loan Type |
|---|---|---|---|
| Open | $511,501 | New Conventional | |
| Previous Owner | $4,553,000 | New Conventional | |
| Previous Owner | $457,600 | Future Advance Clause Open End Mortgage | |
| Previous Owner | $110,000 | Future Advance Clause Open End Mortgage | |
| Previous Owner | $60,000 | Unknown | |
| Previous Owner | $1,200 | FHA |
Source: IRES MLS
MLS Number: 1029660
APN: R3639605
- 1441 Prairie Hawk Rd
- 1502 Prairie Hawk Rd
- 1508 Prairie Hawk Rd
- 1537 Red Tail Rd
- 600 Red Tail Dr
- 37637 County Road 39 Unit 202
- 420 Peregrine Point
- 340 Peregrine Point
- 451 Lilac Ave
- 341 Hickory Ave
- 430 Elm Ave
- 233 Maple Ave
- 410 Cottonwood Ave
- 665 3rd St
- 820 Ponderosa Ct
- 335 Ash Ct
- 10 Birch Ave
- 420 Walnut Ave
- 1205 2nd St
- 1310 3rd St
