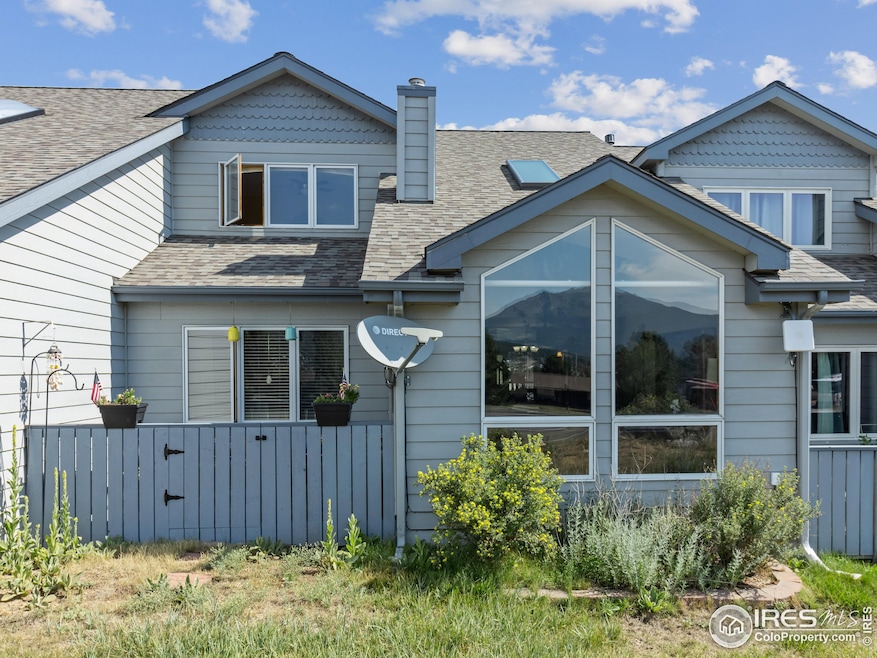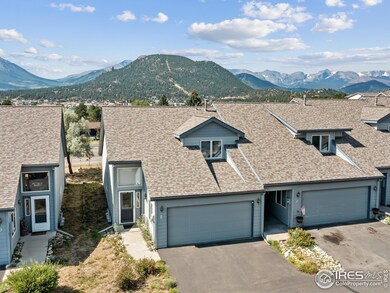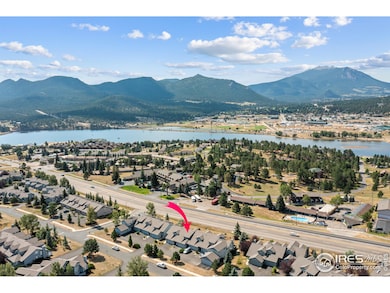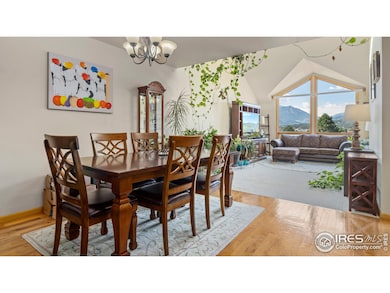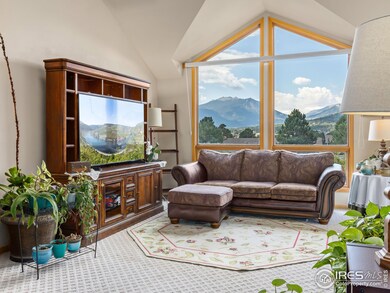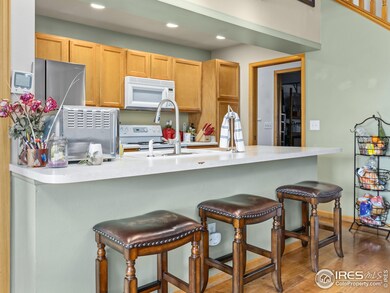
1442 Raven Cir Unit F Estes Park, CO 80517
Highlights
- Open Floorplan
- Deck
- Wood Flooring
- Mountain View
- Cathedral Ceiling
- Main Floor Bedroom
About This Home
As of October 20243 bedroom / 2 bathroom condo in Ranch Meadow offers main level living, stunning mountain views and a central location in the Estes Valley. Main level has spacious primary suite, living room with vaulted ceilings, gas burning fireplace and floor to ceiling windows framing the tallest mountain peaks in RMNP. Open floor plan allows time in the kitchen while still enjoying your guests in the adjacent dining room and living room. 11x8 deck is just off the living room and faces that fantastic mountain view. Upper level has 2 bedrooms and 1 more full bathroom plus 12x11 loft, ideal for additional living space or office. Attached 2 car garage. Downtown Estes Park and RMNP are just a few miles away. Hop on the bike/walk path just across the street and enjoy many miles throughout the Estes Valley and around lake Estes. Located on the east end of town offering an easy commute to the front range. Perfect starter home, low maintenance mountain getaway or investment opportunity to offer as a long term rental.
Townhouse Details
Home Type
- Townhome
Est. Annual Taxes
- $2,408
Year Built
- Built in 1999
HOA Fees
- $295 Monthly HOA Fees
Parking
- 2 Car Attached Garage
- Driveway Level
Home Design
- Wood Frame Construction
- Composition Roof
Interior Spaces
- 1,510 Sq Ft Home
- 2-Story Property
- Open Floorplan
- Cathedral Ceiling
- Ceiling Fan
- Skylights
- Gas Fireplace
- Window Treatments
- Living Room with Fireplace
- Dining Room
- Home Office
- Loft
- Mountain Views
- Crawl Space
Kitchen
- Eat-In Kitchen
- Electric Oven or Range
- Microwave
- Dishwasher
Flooring
- Wood
- Painted or Stained Flooring
- Carpet
Bedrooms and Bathrooms
- 3 Bedrooms
- Main Floor Bedroom
- 2 Full Bathrooms
- Primary bathroom on main floor
Laundry
- Laundry on main level
- Washer and Dryer Hookup
Schools
- Estes Park Elementary And Middle School
- Estes Park High School
Utilities
- Cooling Available
- Forced Air Heating System
- High Speed Internet
- Satellite Dish
- Cable TV Available
Additional Features
- Low Pile Carpeting
- Deck
Community Details
- Association fees include snow removal, ground maintenance, utilities, maintenance structure, water/sewer, hazard insurance
- Ranch Meadows Subdivision
Listing and Financial Details
- Assessor Parcel Number R1591584
Map
Home Values in the Area
Average Home Value in this Area
Property History
| Date | Event | Price | Change | Sq Ft Price |
|---|---|---|---|---|
| 10/30/2024 10/30/24 | Sold | $520,000 | -1.9% | $344 / Sq Ft |
| 08/15/2024 08/15/24 | For Sale | $530,000 | -- | $351 / Sq Ft |
Tax History
| Year | Tax Paid | Tax Assessment Tax Assessment Total Assessment is a certain percentage of the fair market value that is determined by local assessors to be the total taxable value of land and additions on the property. | Land | Improvement |
|---|---|---|---|---|
| 2025 | $2,408 | $37,131 | $3,618 | $33,513 |
| 2024 | $2,408 | $37,131 | $3,618 | $33,513 |
| 2022 | $2,020 | $26,452 | $3,753 | $22,699 |
| 2021 | $2,074 | $27,213 | $3,861 | $23,352 |
| 2020 | $1,900 | $24,610 | $3,861 | $20,749 |
| 2019 | $1,889 | $24,610 | $3,861 | $20,749 |
| 2018 | $1,523 | $19,238 | $3,888 | $15,350 |
| 2017 | $1,531 | $19,238 | $3,888 | $15,350 |
| 2016 | $1,442 | $19,207 | $4,298 | $14,909 |
| 2015 | $1,457 | $19,210 | $4,300 | $14,910 |
| 2014 | $1,210 | $16,360 | $4,860 | $11,500 |
Mortgage History
| Date | Status | Loan Amount | Loan Type |
|---|---|---|---|
| Open | $250,000 | Construction | |
| Previous Owner | $202,000 | Purchase Money Mortgage | |
| Previous Owner | $72,000 | Credit Line Revolving | |
| Previous Owner | $152,000 | Unknown | |
| Previous Owner | $149,900 | Seller Take Back |
Deed History
| Date | Type | Sale Price | Title Company |
|---|---|---|---|
| Warranty Deed | $520,000 | None Listed On Document | |
| Warranty Deed | $252,500 | None Available | |
| Warranty Deed | $169,900 | -- |
Similar Homes in Estes Park, CO
Source: IRES MLS
MLS Number: 1016599
APN: 25194-61-006
- 1437 Raven Cir Unit A
- 1400 Raven Cir Unit B
- 1630 Raven Cir Unit B
- 1505 Raven Cir Unit 28B
- 514 Grand Estates Dr Unit 3
- 514 Grand Estates Dr Unit G1
- 514 Grand Estates Dr Unit 2
- 1730 Raven Ave Unit A16
- 1740 N Ridge Ln
- 1680 Continental Peaks Cir
- 1665 Continental Peaks Cir
- 1690 Continental Peaks Cir
- 1700 Continental Peaks Cir
- 1750 Continental Peaks Cir
- 1701 Continental Peaks Cir
- 1705 Continental Peaks Cir
- 1760 Continental Peaks Cir
- 1830 Raven Ave
- 1707 Continental Peaks Cir
- 1000 Elk Trail Ct
